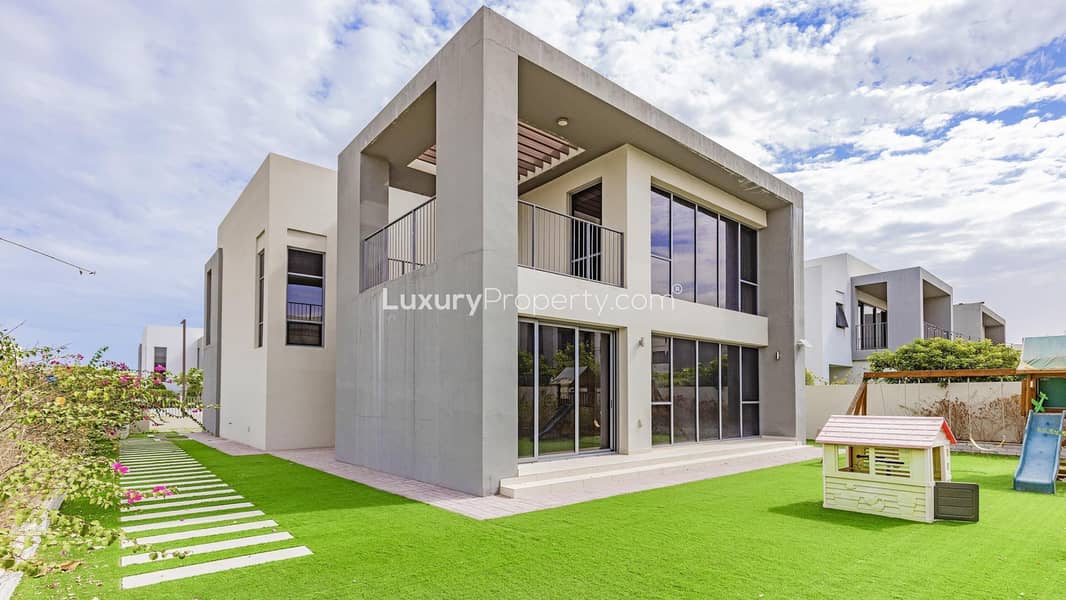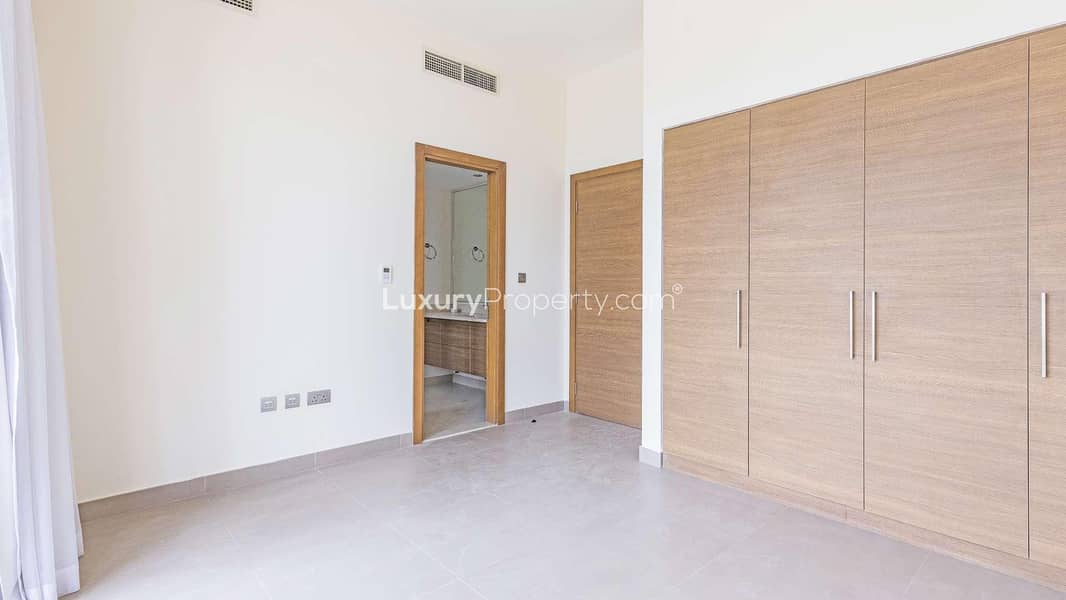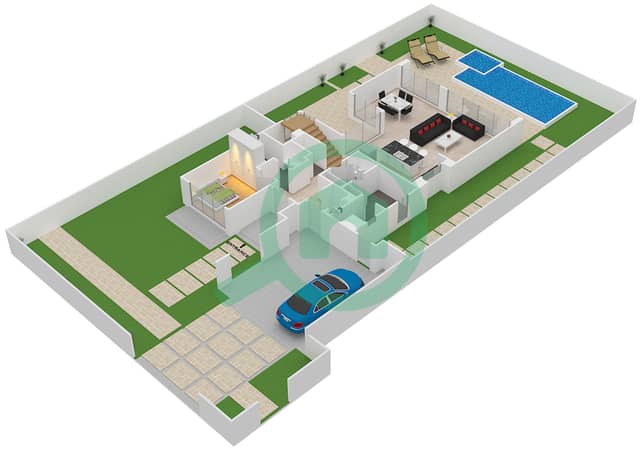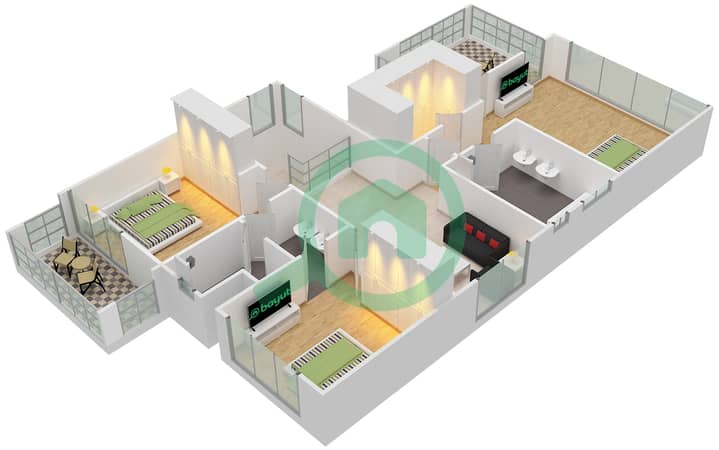
Floor plans
Map



20
Sidra 1, Sidra Villas, Dubai Hills Estate, Dubai
4 Beds
4 Baths
Built-up:3,523 sqftPlot:4,692 sqft
Green Belt | Landscaped | Huge Layout | Immaculate
This modern 4-bedroom villa in Sidra Villas I, located within the prestigious Dubai Hills Estate, offers a perfect blend of contemporary design and comfortable living. With a spacious built-up area of 3,523 square feet and situated on a generous 4,692 square foot plot, this home provides ample space for both indoor and outdoor activities. The villa is currently vacant, making it an ideal choice for families looking to move in and start enjoying an exceptional lifestyle right away.
Key Features:
- 4 spacious bedrooms with large windows for natural light
- Open-plan living, dining, and kitchen areas
- Master suite with walk-in closet and en-suite bathroom
- Landscaped garden offering privacy and green belt views
- Vacant and ready for immediate occupancy
- Total built-up area of 3,523 sq. ft.
- Plot size of 4,692 sq. ft.
Location Information:
Situated in the tranquil and highly desirable community of Dubai Hills Estate, Sidra Villas I offers residents access to a wealth of world-class amenities. From beautifully landscaped parks and playgrounds to top-rated schools and healthcare facilities, everything you need is within easy reach. The renowned Dubai Hills Golf Club is just a short distance away, providing a luxurious escape for golf enthusiasts. This prime location ensures that you can enjoy both the serenity of a peaceful neighborhood and the convenience of being close to Dubai's major attractions.
Property Information
- TypeVilla
- PurposeFor Rent
- Reference no.Bayut - LP42326
- FurnishingUnfurnished
- Added on19 August 2024
Floor Plans
3D Live
3D Image
2D Image
- Ground Floor
![Ground Floor Ground Floor]()
- First Floor
![First Floor First Floor]()
Trends
Location & Nearby
Location
Schools
Restaurants
Hospitals
Parks

TruBroker™
No reviews
Write a review























