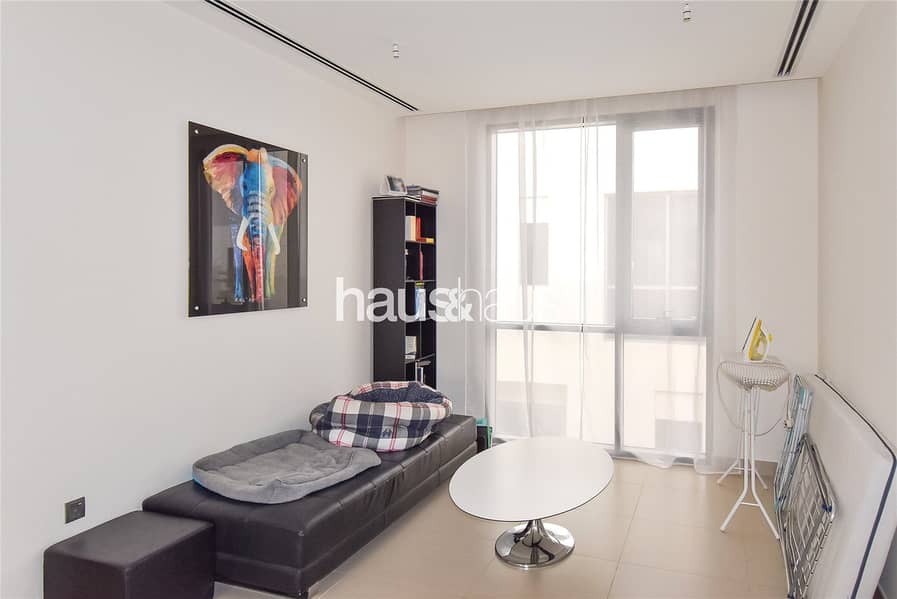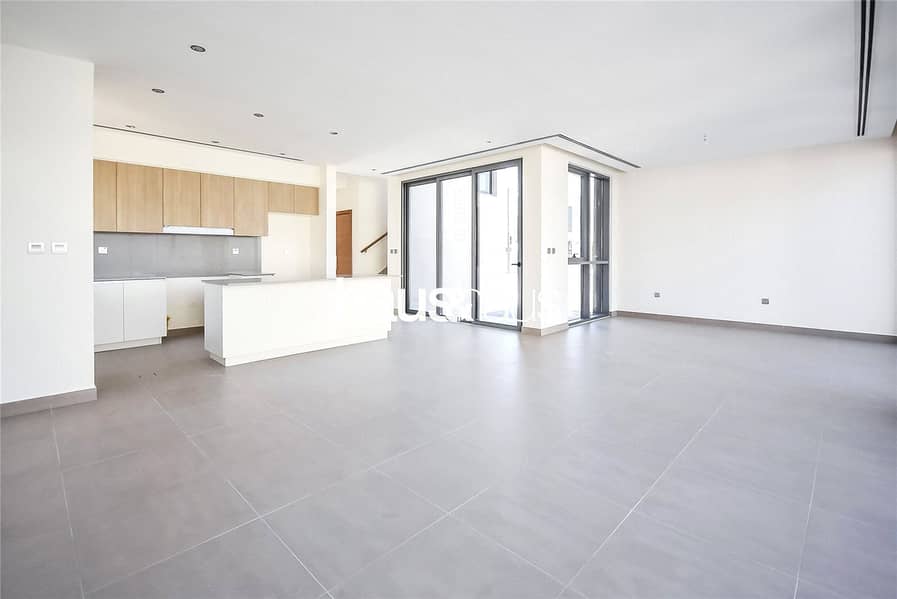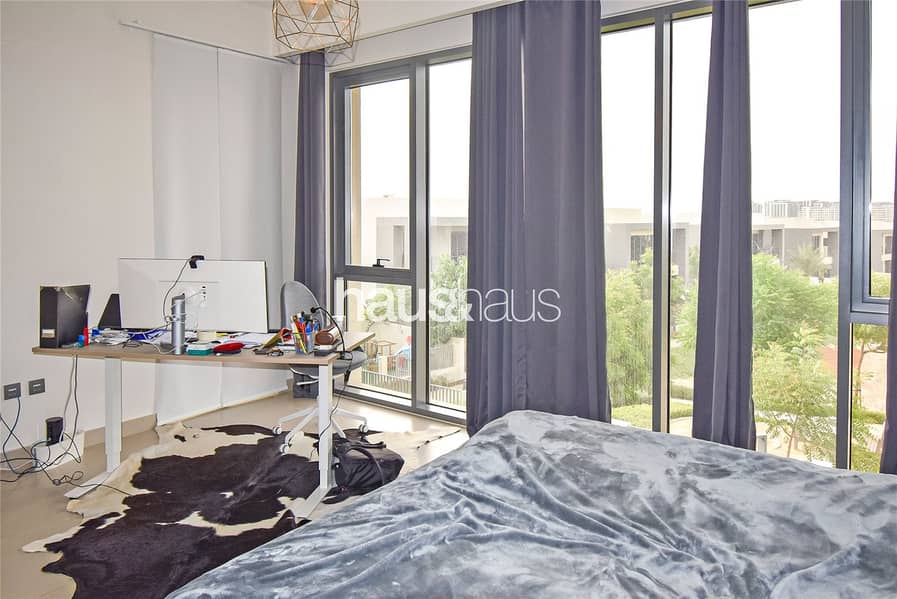



Best view | Single Row | Great Location
Best view | Single Row | Great Location
haus & haus is delighted to bring to the market this gorgeous private Sidra villa with an incredible view. Featuring a spacious open plan lounge and kitchen, upstairs family area, four spacious bedrooms, private balcony and landscaped garden. This rare unit is not to be missed.
Broker fee - 5% + VAT
Security deposit - 5%
Please call for more information, to arrange a viewing or to make an offer.
For further details, please drop into our flagship office at the Gold & Diamond Park - or browse the incredible selection of properties we maintain at the haus & haus website. Our specialist brokers will be happy to answer any industry related query you have.
• 4717 sq ft plot
• Amazing View
• Single Row
• Upstairs Living Area
• Separate Maids Quarter
• 4 Spacious Double Bedrooms
• Walk In Closet
• Covered Parking
• Available Now
haus & haus is delighted to bring to the market this gorgeous private Sidra villa with an incredible view. Featuring a spacious open plan lounge and kitchen, upstairs family area, four spacious bedrooms, private balcony and landscaped garden. This rare unit is not to be missed.
Broker fee - 5% + VAT
Security deposit - 5%
Please call for more information, to arrange a viewing or to make an offer.
For further details, please drop into our flagship office at the Gold & Diamond Park - or browse the incredible selection of properties we maintain at the haus & haus website. Our specialist brokers will be happy to answer any industry related query you have.
• 4717 sq ft plot
• Amazing View
• Single Row
• Upstairs Living Area
• Separate Maids Quarter
• 4 Spacious Double Bedrooms
• Walk In Closet
• Covered Parking
• Available Now
Property Information
- TypeVilla
- PurposeFor Rent
- Reference no.Bayut - DUB200022_L
- Added on18 October 2024
Trends
This property is no longer available

haus & haus Real Estate
Agent:Dara Guram



















