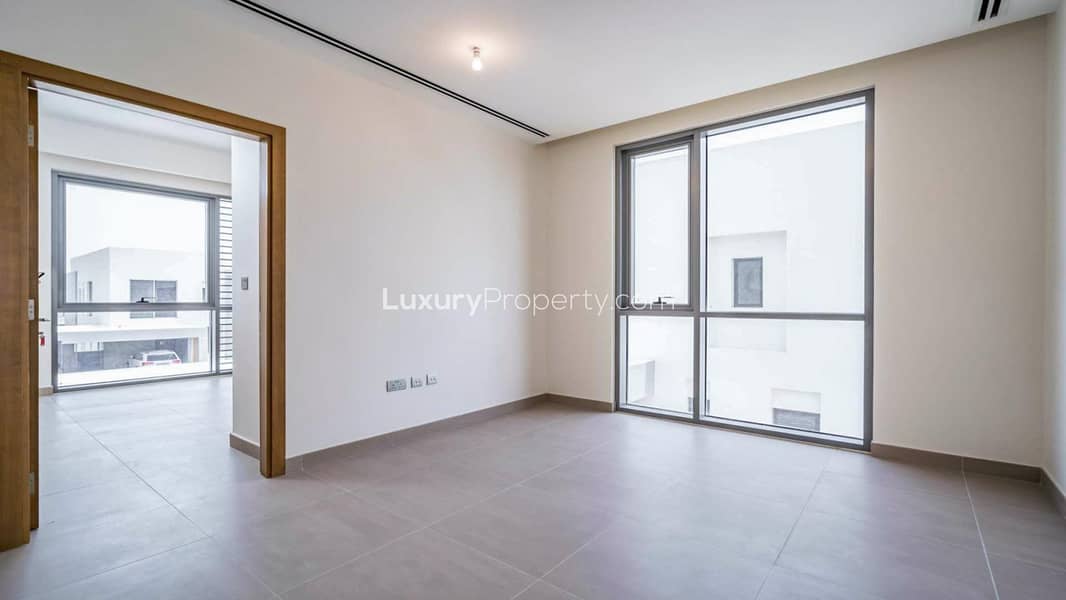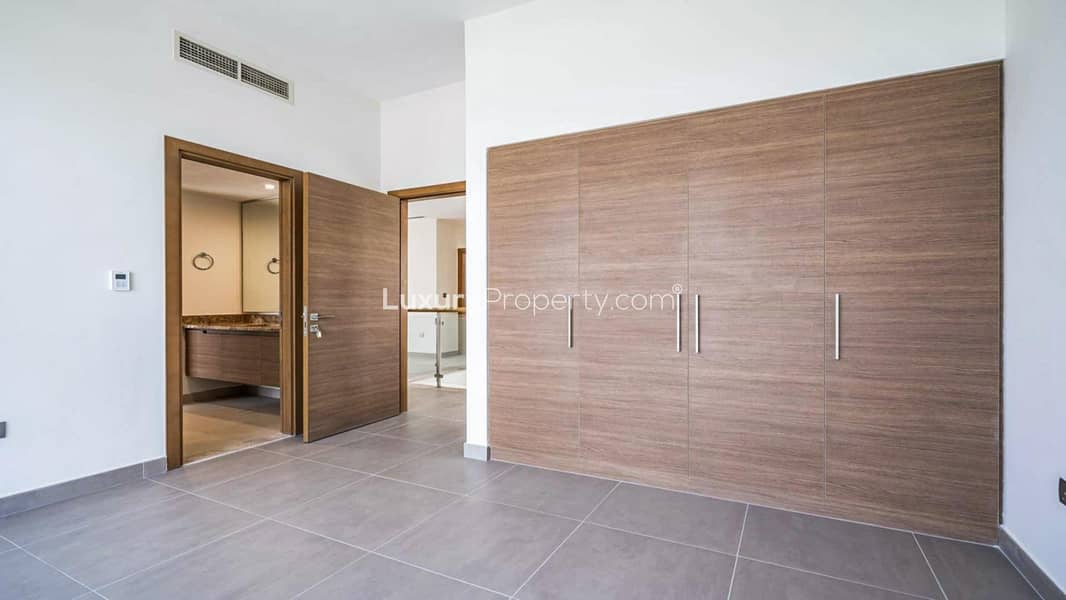



Corner Villa | Best location | Backing Park
Presented by LuxuryProperty. com, this stunning 4-bedroom villa for rent in Sidra 2, Dubai Hills Estate, offers a perfect blend of modern luxury and family living. With a spacious built-up area of 3,500 sq. ft. and a generous plot size of 4,717 sq. ft. , this end/corner villa is designed to provide comfort, privacy, and serene living. Ideal for families looking for a peaceful retreat, this home offers an elevated lifestyle within one of Dubai's most sought-after communities.
Key Features:4 spacious bedroomsEnd/corner villa for added privacyBuilt-up area: 3,500 sq. ft. Plot size: 4,717 sq. ft. Best elevated location in the communityLarge windows providing abundant natural lightPrivate and peaceful atmosphereFamily-friendly layout with seamless indoor-outdoor flowProximity to parks, schools, and community amenities
Sidra 2 in Dubai Hills Estate offers a family-centric lifestyle, with easy access to lush green parks, walking trails, and top-tier schools, making it ideal for those seeking a serene yet connected environment. The villas strategic location ensures that residents are only a short distance away from Dubai Hills Mall, healthcare facilities, and major roadways, ensuring quick access to all the essential amenities and the wider city. Contact LuxuryProperty. com to arrange a viewing of this exceptional villa.
Property Information
- TypeVilla
- PurposeFor Rent
- Reference no.Bayut - LP43078
- Added on11 October 2024
Trends
This property is no longer available

Kyle Ely
No reviews
Write a review












