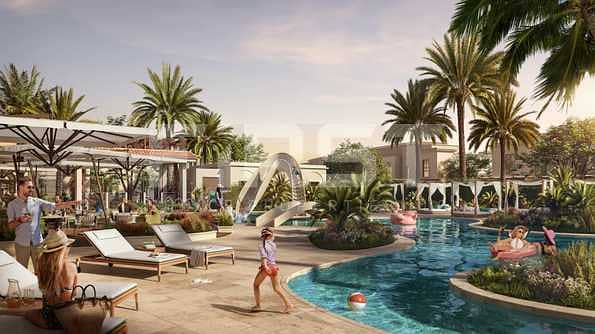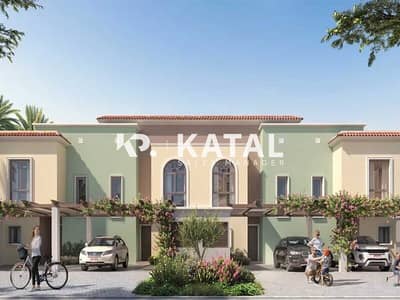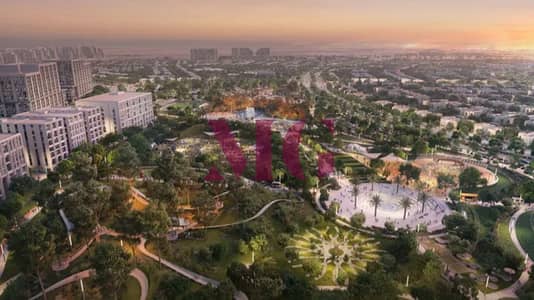
Off-Plan
Floor plans
Map



11
Est. Payment AED 13.7K/mo
Get Pre-Approved
Yas Park Gate, Yas Island, Abu Dhabi
3 Beds
4 Baths
1,743 sqft
Double Row | Welcoming community | Mid Unit
Yas Park Gate is a noteworthy residential development on Abu Dhabi's lively Yas Island. This building is well-known for its magnificent and modern living spaces, which provide inhabitants with a unique combination of comfort, style, and convenience.
PROPERTY FEATURES:
• 3 Bedrooms
• 4 Bathrooms
• Living/Dining Area
• Maids Room (With Bath)
• Kitchen
• Laundry Room
• Store Room
• Private Garden
• Garage
AMENITIES AND FACILITIES:
• BBQ Facilities
• Beach Access
• Dining Outlets
• Landscaped Gardens
• Gymnasium
• Health Care Centre
• Infinity Pool
• Kids Play Area
• Retails Outlets
• Cycling Tracks
• Jogging Trails
• Shopping Mall
• Sports Court
• Schools &Nurseries
• Mosque
BOOK NOW !!!
Get in touch with our expert your dream home awaits
PROPERTY FEATURES:
• 3 Bedrooms
• 4 Bathrooms
• Living/Dining Area
• Maids Room (With Bath)
• Kitchen
• Laundry Room
• Store Room
• Private Garden
• Garage
AMENITIES AND FACILITIES:
• BBQ Facilities
• Beach Access
• Dining Outlets
• Landscaped Gardens
• Gymnasium
• Health Care Centre
• Infinity Pool
• Kids Play Area
• Retails Outlets
• Cycling Tracks
• Jogging Trails
• Shopping Mall
• Sports Court
• Schools &Nurseries
• Mosque
BOOK NOW !!!
Get in touch with our expert your dream home awaits
Property Information
- TypeTownhouse
- PurposeFor Sale
- Reference no.Bayut - FC-S-37415
- CompletionOff-Plan
- Added on1 October 2024
- Handover dateQ1 2026
Floor Plans
3D Live
3D Image
2D Image
- Ground Floor
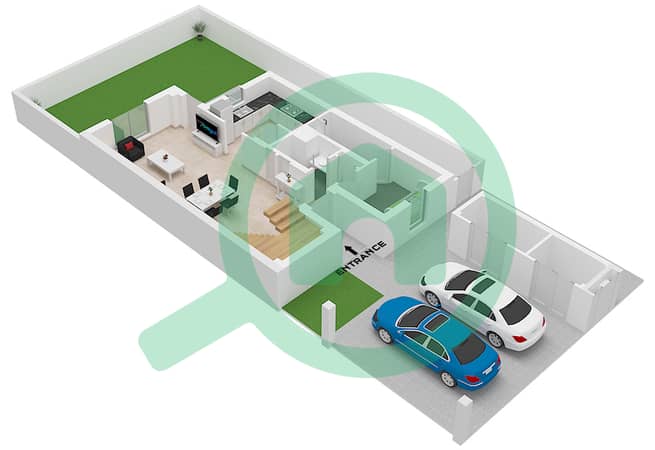
- First Floor
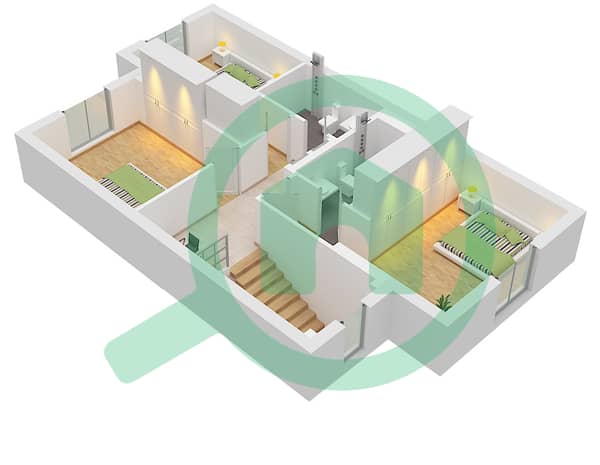
Features / Amenities
Maids Room
Swimming Pool
Electricity Backup
Centrally Air-Conditioned
+ 16 more amenities



