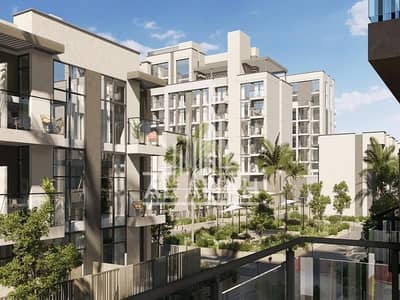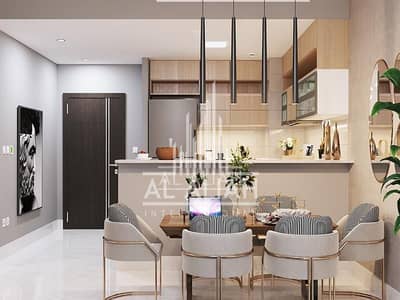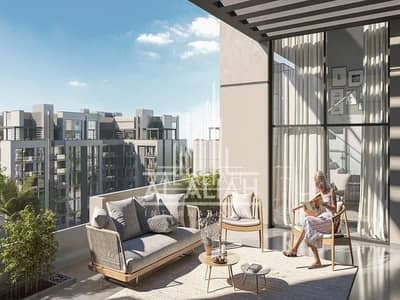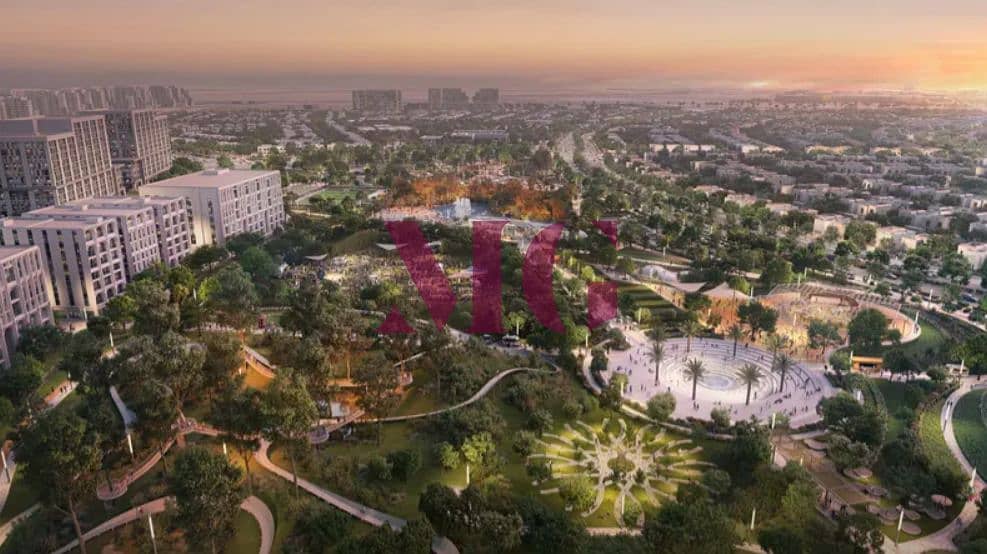
Off-Plan
Floor plans
Map
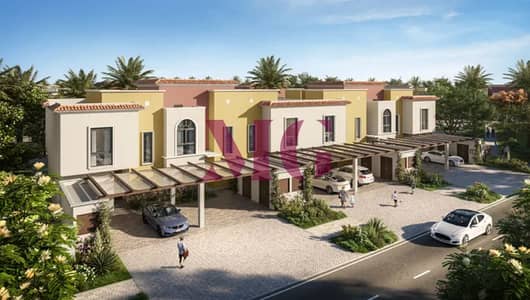
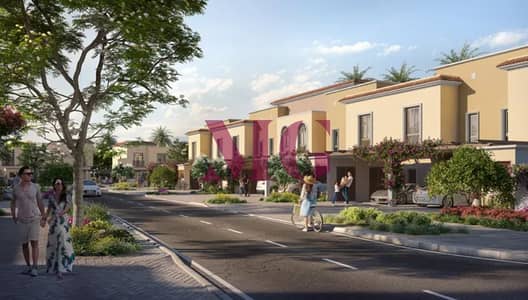
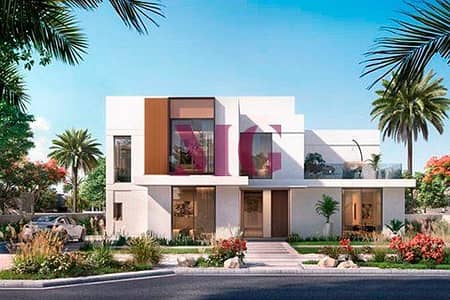
10
Single Row | Mid Unit | Great Investment
The luxurious Yas Park Gate community features exquisite villas and townhomes, in which residents of the complex will have access to a huge range of premium amenities, as well as quick access to the exciting entertainment infrastructure of Yas Island. This development is placed in a well-connected region of the city which offers residents an easy convenience and access to almost every important part of the city. Yas Island is the attractive location of the city along with the popular landmarks and destinations.
Yas Park Gate offers an opulent, well-crafted residence option with shared amenities and many leisure facilities. The master plan includes more than 500 linear residential properties, including townhouses and villas. A community club in the center houses a dog park, bike tracks, sports courts, and a short golf course.
Townhouse Features:
3 Bedroom
4 Bathroom
Dining Area
Living Room
Maids Room
Laundry Room
Kitchen
Community Amenities:
Kids Play Area
Parks
Shared Gymnasium
Basketball courts
Restaurant and Cafes
Community center
Oasis adventure
Cycle Path
Yas Park Gate offers an opulent, well-crafted residence option with shared amenities and many leisure facilities. The master plan includes more than 500 linear residential properties, including townhouses and villas. A community club in the center houses a dog park, bike tracks, sports courts, and a short golf course.
Townhouse Features:
3 Bedroom
4 Bathroom
Dining Area
Living Room
Maids Room
Laundry Room
Kitchen
Community Amenities:
Kids Play Area
Parks
Shared Gymnasium
Basketball courts
Restaurant and Cafes
Community center
Oasis adventure
Cycle Path
Property Information
- TypeTownhouse
- PurposeFor Sale
- Reference no.Bayut - Q.021
- CompletionOff-Plan
- Added on17 February 2025
- Handover dateQ1 2026
Floor Plans
3D Live
3D Image
2D Image
- Ground Floor
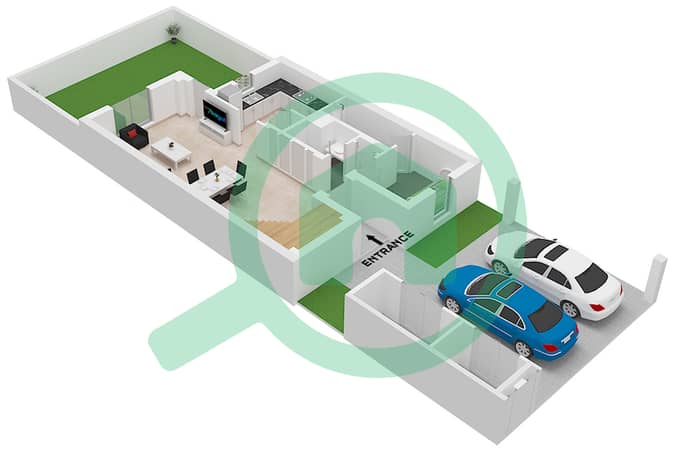
- First Floor
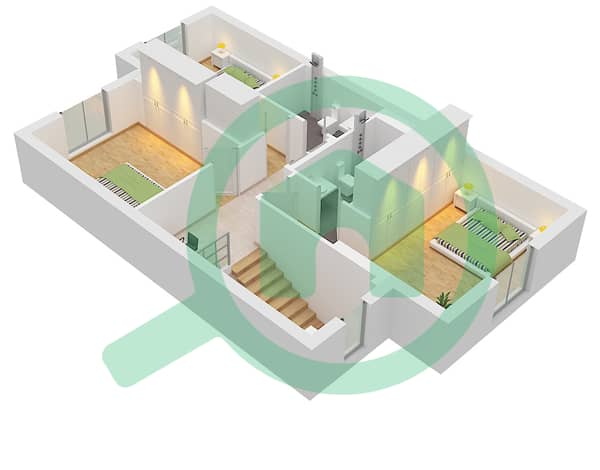
Features / Amenities
Kids Play Area
Barbeque Area
Security Staff
CCTV Security










