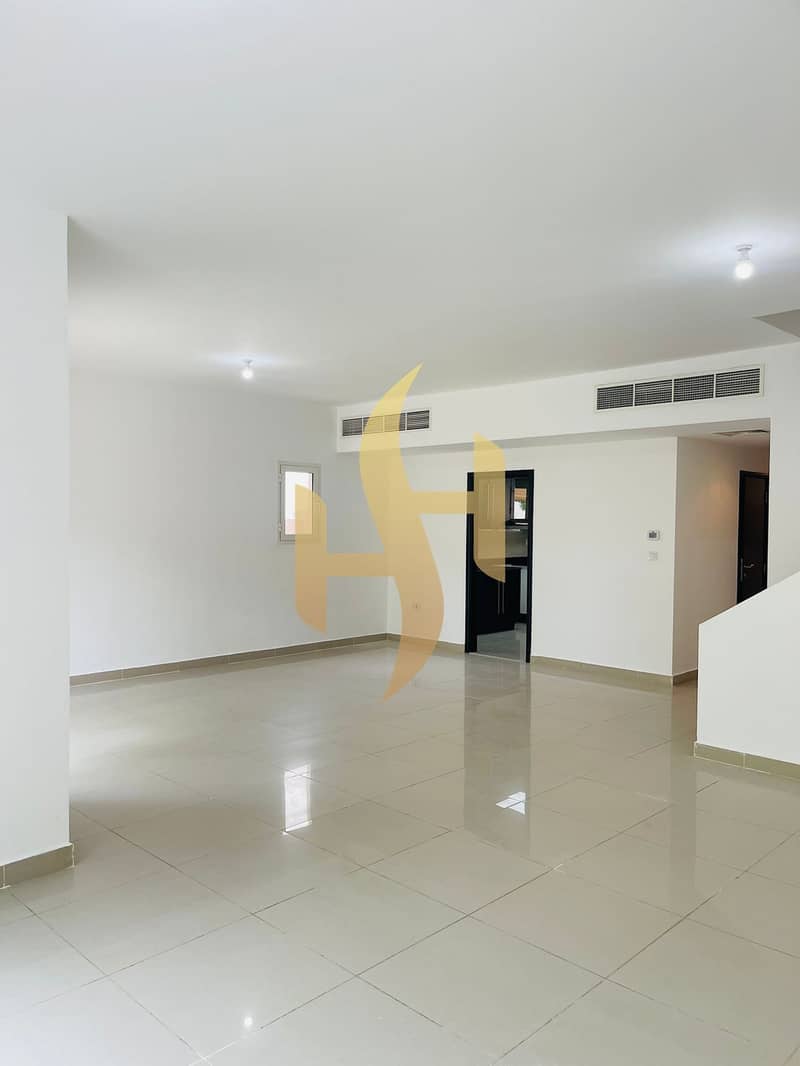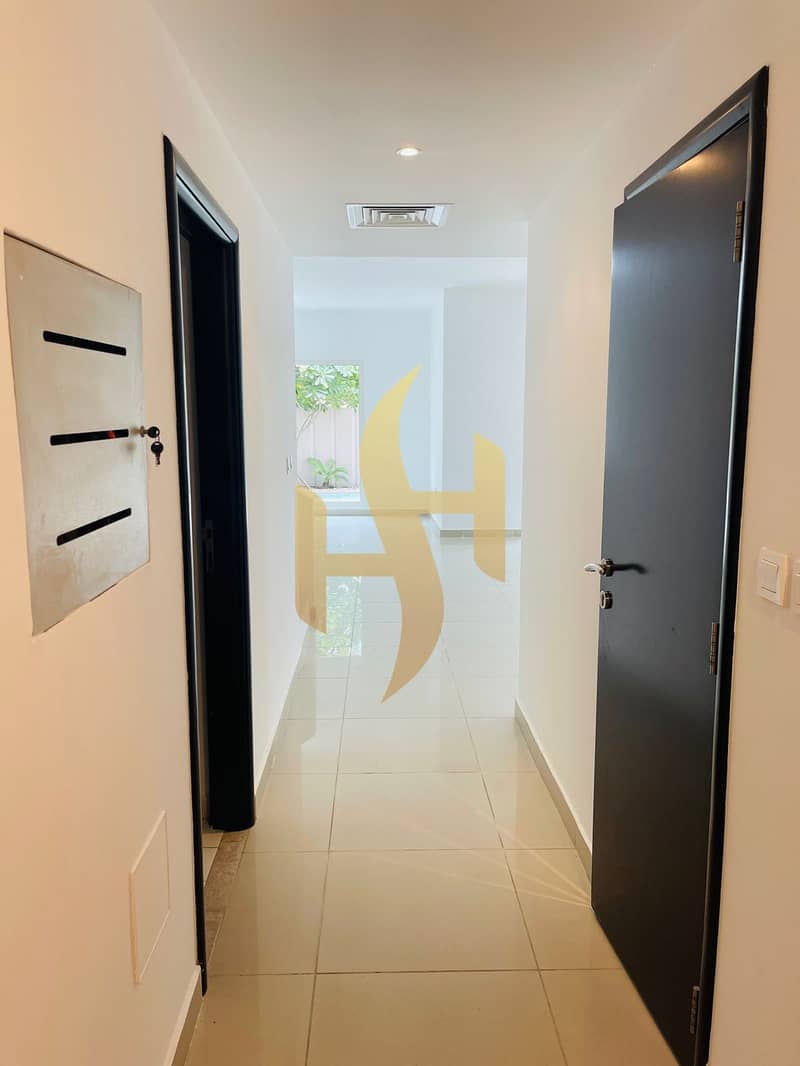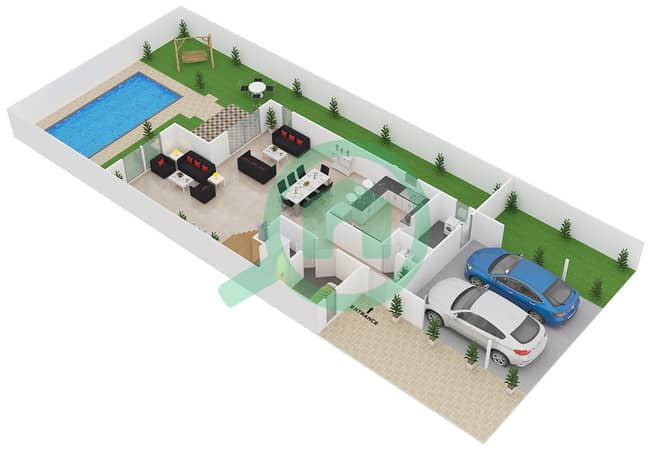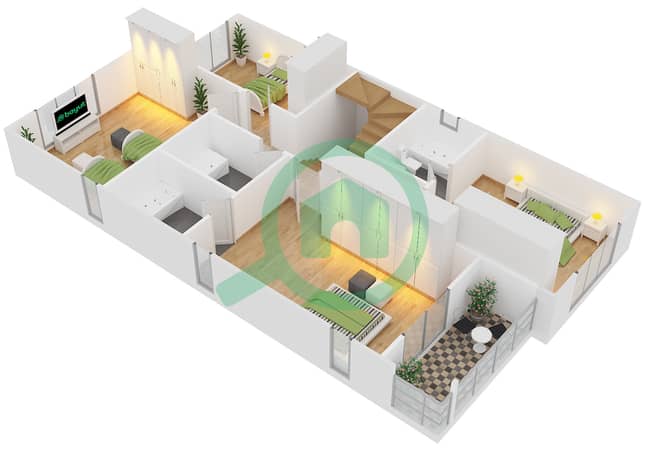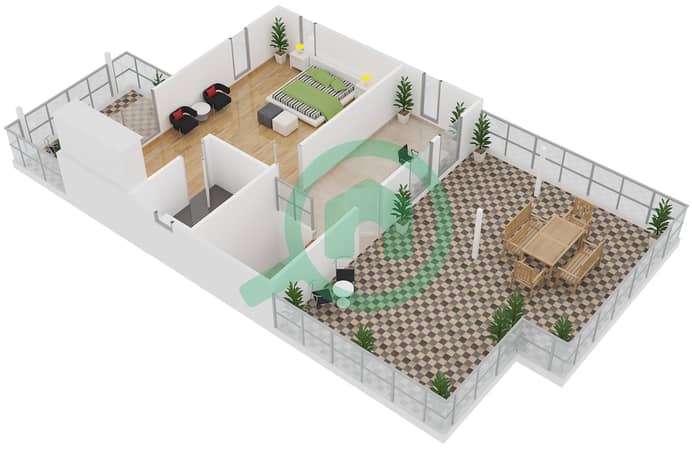
Floor plans
Map



17
SPACIOUS VILLA | PRIME LOCATION | COMFORT LIVING
Home Sweet Home is delightful to present a residential villa for sale in Al Reef, Abu Dhabi City.
Property Details & Amenities:
-Size: 2942.53 sqft.
-BUA: 3,750 sqft.
-Corner Single Row
-Private Pool
-5 Bedroom
-Fully Painted
-Parking Area
-Gym Area
-Jogging area
-BBQs Area
-Tennis Area
-Basketball Court
-Security
Al Reef Villas, situated in the heart of Abu Dhabi, is a meticulously planned residential community developed by Manazel Real Estate. Offering a blend of contemporary and traditional Arabian architectural styles, this vibrant community provides residents with an unparalleled living experience. In this article, we delve into the details of Al Reef Villas, exploring its features, amenities, property options, price trends, nearby areas, and accessibility.
We at HOME SWEET HOME REAL ESTATE — DUBAI are dedicated to ethical business practices, effective marketing, and sustaining outstanding connections. Our greatest satisfaction comes from assisting you in finding your ideal home.
Property Details & Amenities:
-Size: 2942.53 sqft.
-BUA: 3,750 sqft.
-Corner Single Row
-Private Pool
-5 Bedroom
-Fully Painted
-Parking Area
-Gym Area
-Jogging area
-BBQs Area
-Tennis Area
-Basketball Court
-Security
Al Reef Villas, situated in the heart of Abu Dhabi, is a meticulously planned residential community developed by Manazel Real Estate. Offering a blend of contemporary and traditional Arabian architectural styles, this vibrant community provides residents with an unparalleled living experience. In this article, we delve into the details of Al Reef Villas, exploring its features, amenities, property options, price trends, nearby areas, and accessibility.
We at HOME SWEET HOME REAL ESTATE — DUBAI are dedicated to ethical business practices, effective marketing, and sustaining outstanding connections. Our greatest satisfaction comes from assisting you in finding your ideal home.
Property Information
- TypeVilla
- PurposeFor Sale
- Reference no.Bayut - 10306-fsf42n
- CompletionReady
- FurnishingUnfurnished
- Average Rent
- Added on7 August 2024
Floor Plans
3D Live
3D Image
2D Image
- Ground Floor
![Ground Floor Ground Floor]()
- First Floor
![First Floor First Floor]()
- Second Floor
![Second Floor Second Floor]()
Features / Amenities
Gym or Health Club
Waste Disposal
Maintenance Staff
Security Staff
+ 4 more amenities
Trends
Mortgage
Location & Nearby
Location
Schools
Restaurants
Hospitals
Parks

