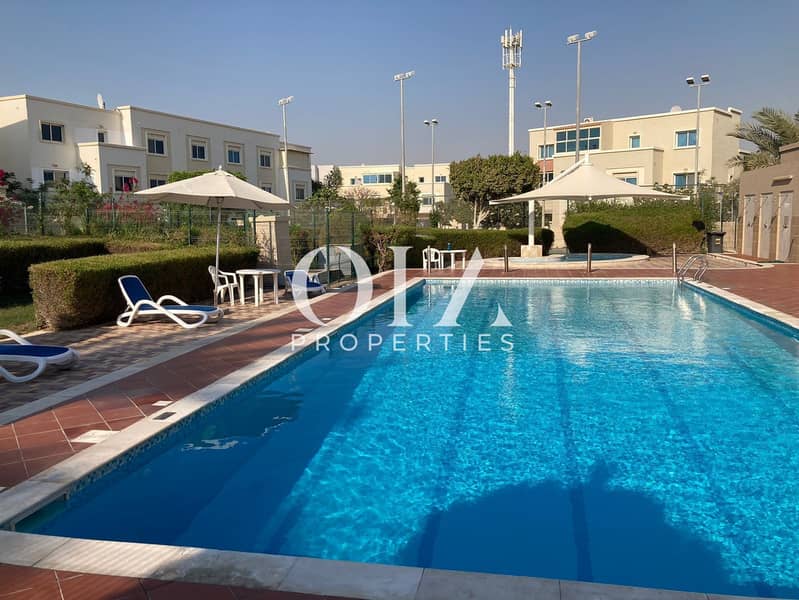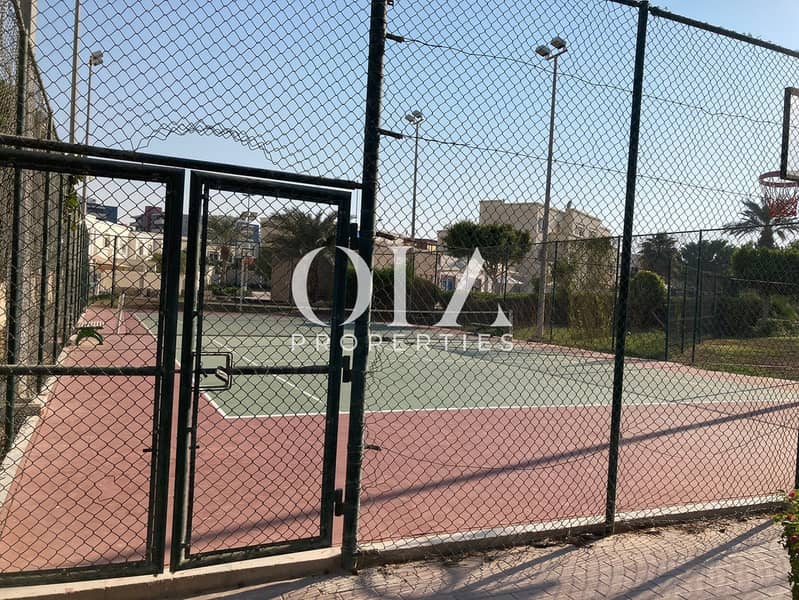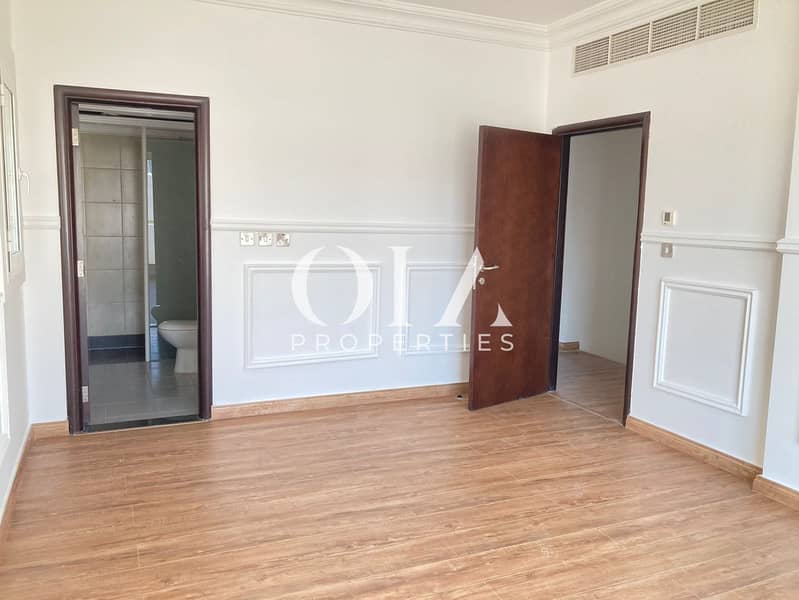



Single Row | Front of Green spine | North East Entrance Facing | Closed kitchen | Pool
Al Reef Townhouses
A family-oriented community, well-secured, perfect location with exits toward - Yas in 10 min, Khalifa City and Raha in 10 - 15 min, Abu-Dhabi Downtown through Saadiyat road in just 15 min, and 40 min to Dubai.
Community Amenities: Retail - Food & Beverage, Food court, mini kiosks with different services, Beauty Salon - for men and women, Pet store, Grocery store, Pharmacy, Children
playground area, Tennis | basketbal | court, Pool for adults and kids, Green spine.
Property Description:
5 Bedroom Townhouse, wooden floor.
Ground floor:
Covered 3 Car Park space, as well at the front available visitors parking
Private Garden\Lawn with Pool, Landscaped.
Spacious living and dining
Closed kitchen
Powder room
Storage room
Maids room
First floor:
Master Bedroom with balcony
En-suite bedroom
2 bedrooms with shared bathroom
Second Floor:
En-suite bedroom with balcony
Storage area, Terrace
Note: the images shown are merely for illustration purposes.
To find out more, contact us today. Our experienced and motivated team will ensure your property needs are met.
“Let Our Family Show Your Family the Way Home”
We at Oia Properties Strive to understand our markets and our clients’ needs. We are committed to connecting people not only to their homes but also to their communities. Relationships mean a lot to us, and our client’s needs and interests are at the heart of everything we do. We love what we do, and it shows.
A family-oriented community, well-secured, perfect location with exits toward - Yas in 10 min, Khalifa City and Raha in 10 - 15 min, Abu-Dhabi Downtown through Saadiyat road in just 15 min, and 40 min to Dubai.
Community Amenities: Retail - Food & Beverage, Food court, mini kiosks with different services, Beauty Salon - for men and women, Pet store, Grocery store, Pharmacy, Children
playground area, Tennis | basketbal | court, Pool for adults and kids, Green spine.
Property Description:
5 Bedroom Townhouse, wooden floor.
Ground floor:
Covered 3 Car Park space, as well at the front available visitors parking
Private Garden\Lawn with Pool, Landscaped.
Spacious living and dining
Closed kitchen
Powder room
Storage room
Maids room
First floor:
Master Bedroom with balcony
En-suite bedroom
2 bedrooms with shared bathroom
Second Floor:
En-suite bedroom with balcony
Storage area, Terrace
Note: the images shown are merely for illustration purposes.
To find out more, contact us today. Our experienced and motivated team will ensure your property needs are met.
“Let Our Family Show Your Family the Way Home”
We at Oia Properties Strive to understand our markets and our clients’ needs. We are committed to connecting people not only to their homes but also to their communities. Relationships mean a lot to us, and our client’s needs and interests are at the heart of everything we do. We love what we do, and it shows.
Property Information
- TypeVilla
- PurposeFor Sale
- Reference no.Bayut - 10678-J6oyCM
- CompletionReady
- Average Rent
- Added on31 October 2024
Features / Amenities
Balcony or Terrace
Parking Spaces: 3
Maids Room
Swimming Pool
+ 19 more amenities
Trends
Mortgage
This property is no longer available

Shorouk El Sharkawy
No reviews
Write a review








