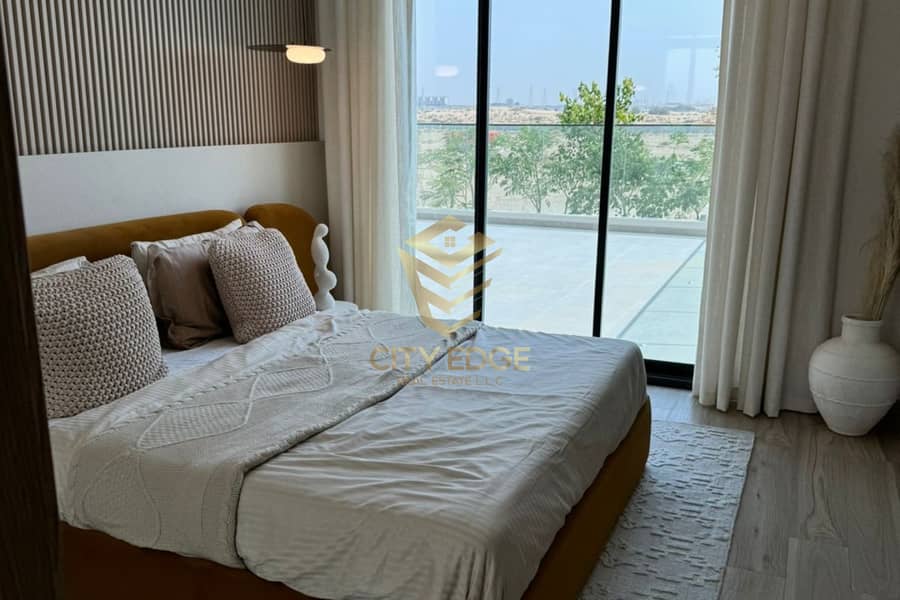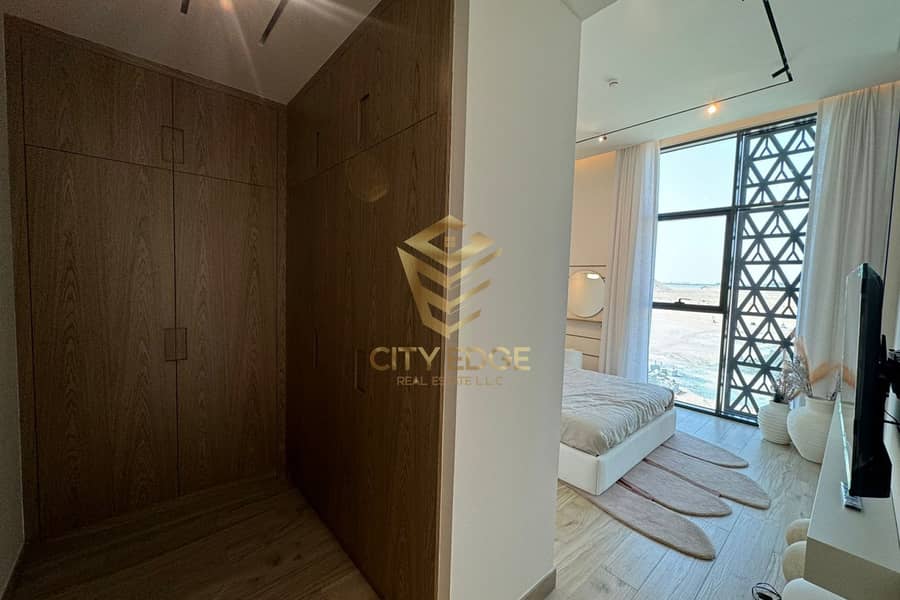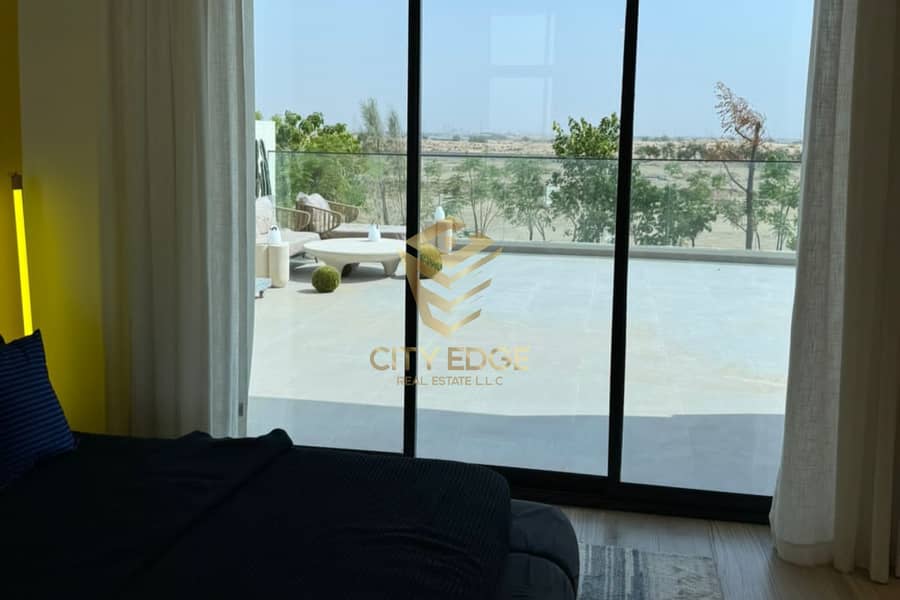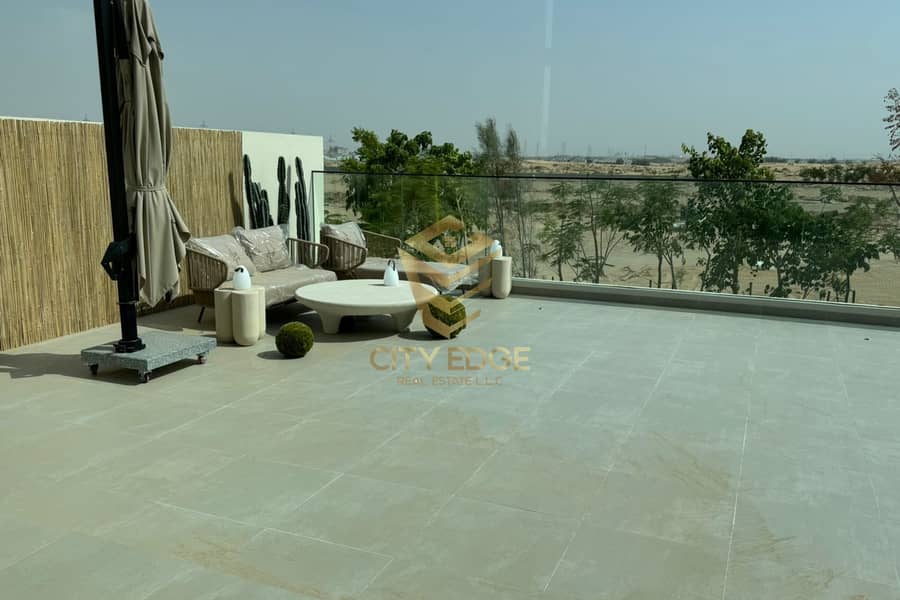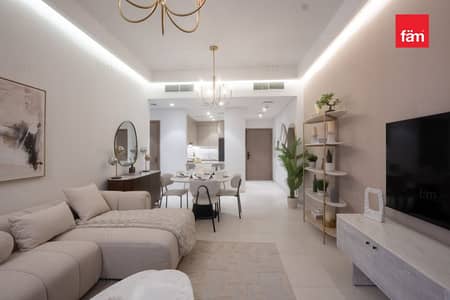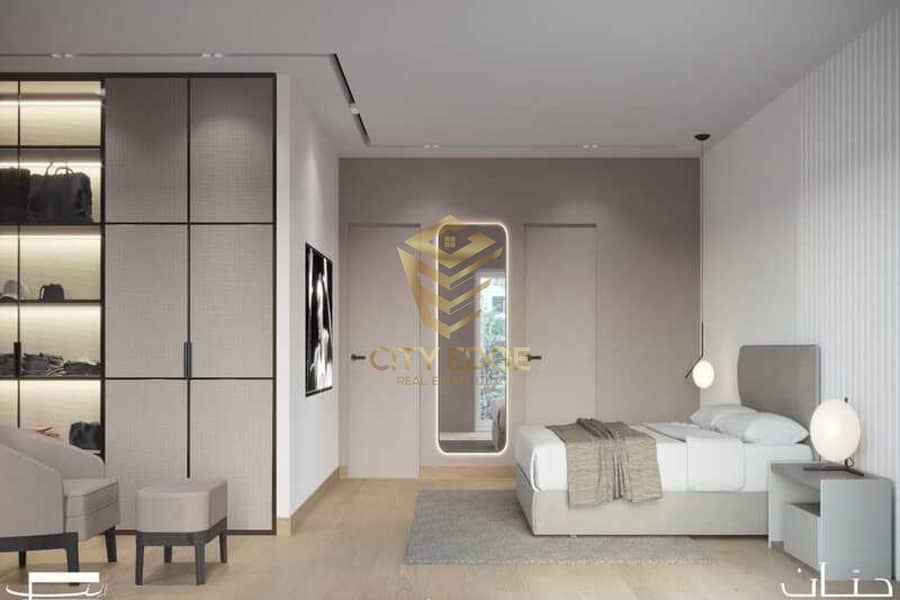
Off-Plan
Floor plans
See video
Map
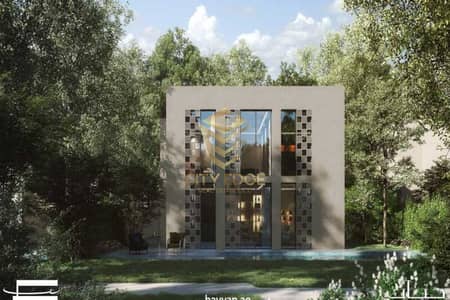
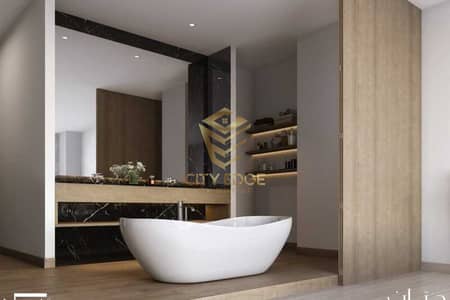
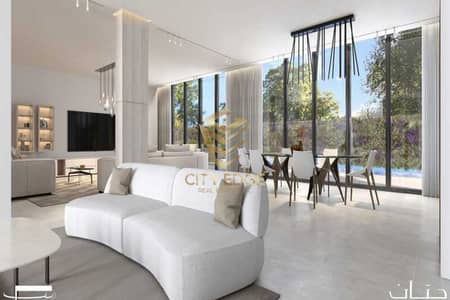
39
New Launch | 5% DP | Freehold | Crystal Lagoon |
New Villa Community in Sharjah – The Green Heart of the City
Experience a life well-lived in Sharjah’s premier villa community, designed to blend nature, modern living, and sustainability. With expansive green spaces, a massive community park, and smart homes featuring furnished kitchens, this development offers an exceptional lifestyle.
Community Features:
1 million sq. ft. community park with 40,000 trees
50,000 sq. ft. lagoon for waterfront living
80,000 sq. ft. farming land (edible garden)
Shopping mall and mosque
Sports facilities: football, tennis, paddle, volleyball
BBQ areas and swimming pools
Prime Location:
15 minutes to Dubai International Airport
10 minutes to Sharjah International Airport
8 minutes to Sharjah National Park
15 minutes to Sharjah University City
20 minutes to Al Majaz Waterfront
Smart Homes with Furnished Kitchens
Plot area: [ 1510 sq. ft. ]
BUA: [ 1815 sq. ft. ]
Handover: 2029
Flexible Payment Plan:
10% Down Payment
20% During Construction
70% On Handover
Experience a life well-lived in Sharjah’s premier villa community, designed to blend nature, modern living, and sustainability. With expansive green spaces, a massive community park, and smart homes featuring furnished kitchens, this development offers an exceptional lifestyle.
Community Features:
1 million sq. ft. community park with 40,000 trees
50,000 sq. ft. lagoon for waterfront living
80,000 sq. ft. farming land (edible garden)
Shopping mall and mosque
Sports facilities: football, tennis, paddle, volleyball
BBQ areas and swimming pools
Prime Location:
15 minutes to Dubai International Airport
10 minutes to Sharjah International Airport
8 minutes to Sharjah National Park
15 minutes to Sharjah University City
20 minutes to Al Majaz Waterfront
Smart Homes with Furnished Kitchens
Plot area: [ 1510 sq. ft. ]
BUA: [ 1815 sq. ft. ]
Handover: 2029
Flexible Payment Plan:
10% Down Payment
20% During Construction
70% On Handover
Property Information
- TypeTownhouse
- PurposeFor Sale
- Reference no.Bayut - cereb-1502
- CompletionOff-Plan
- FurnishingUnfurnished
- Added on10 April 2025
- Handover dateQ4 2027
Floor Plans
3D Live
3D Image
2D Image
- Type 2BTC1 Unit 1, Ground Floor Block Arim 2
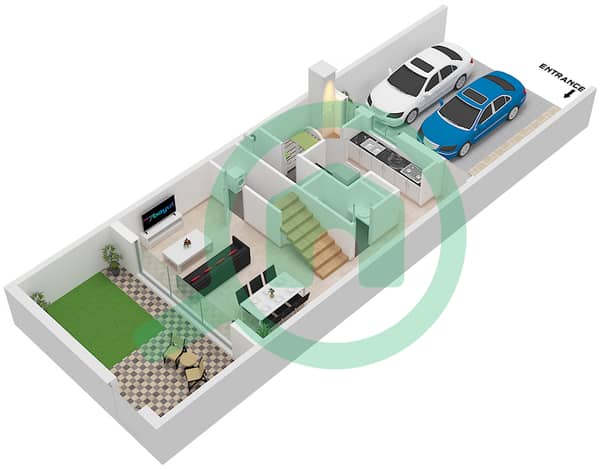
- Type 2BTC1 Unit 1, First Floor Block Arim 2
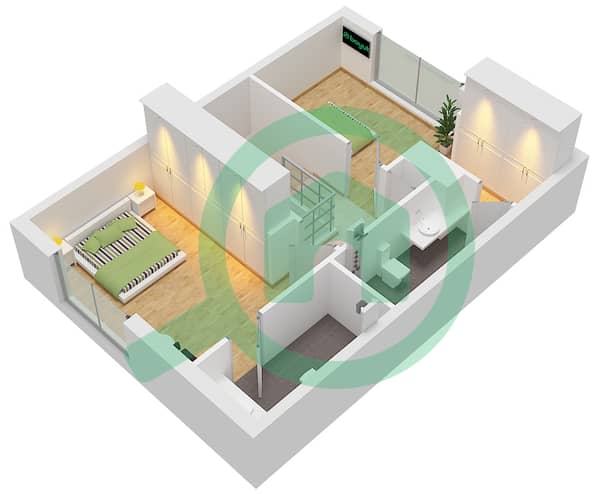
Features / Amenities
Balcony or Terrace
Maids Room
Swimming Pool
Jacuzzi
+ 10 more amenities




























