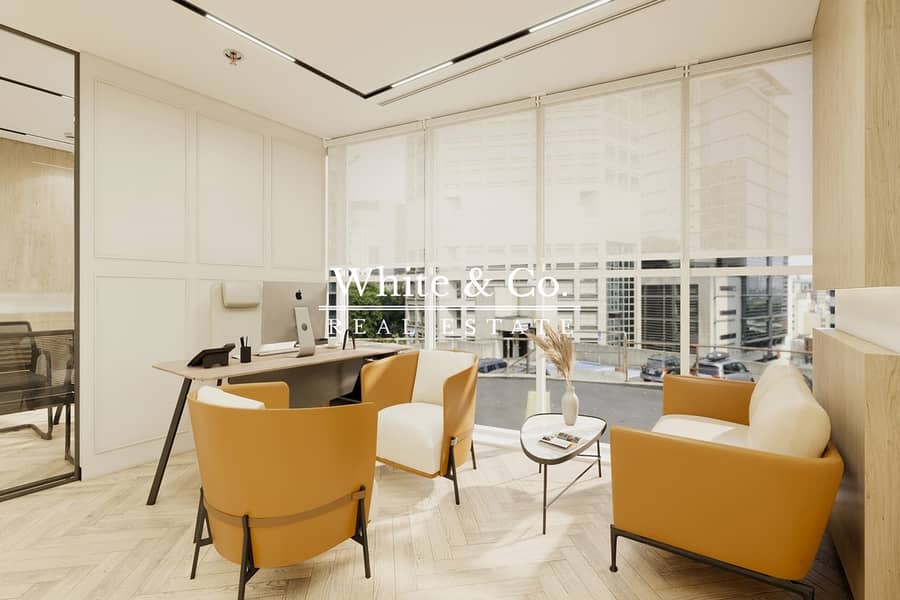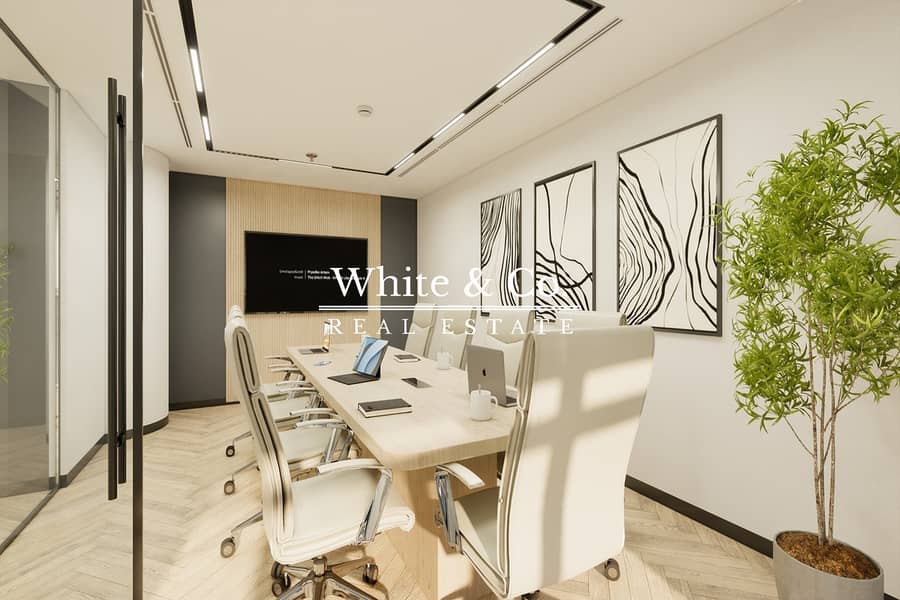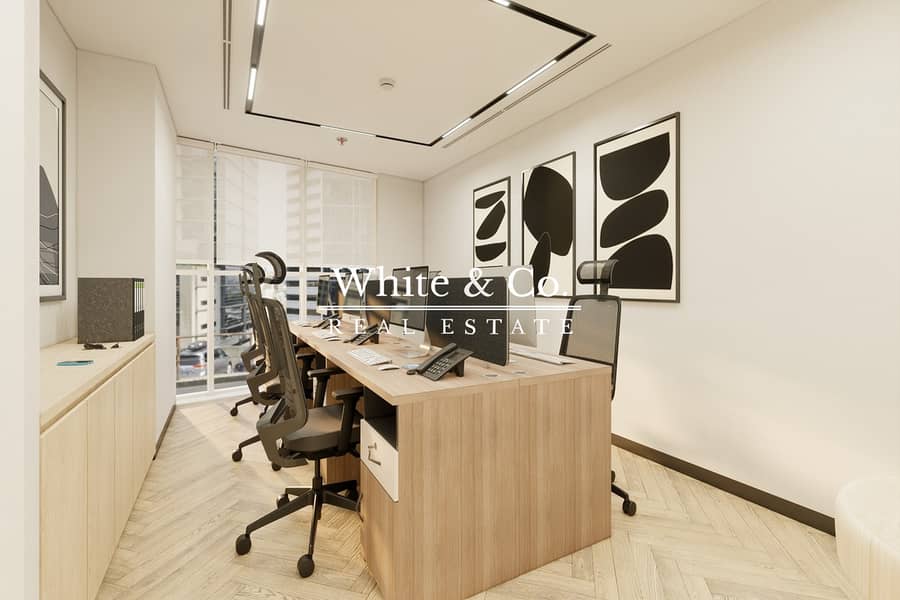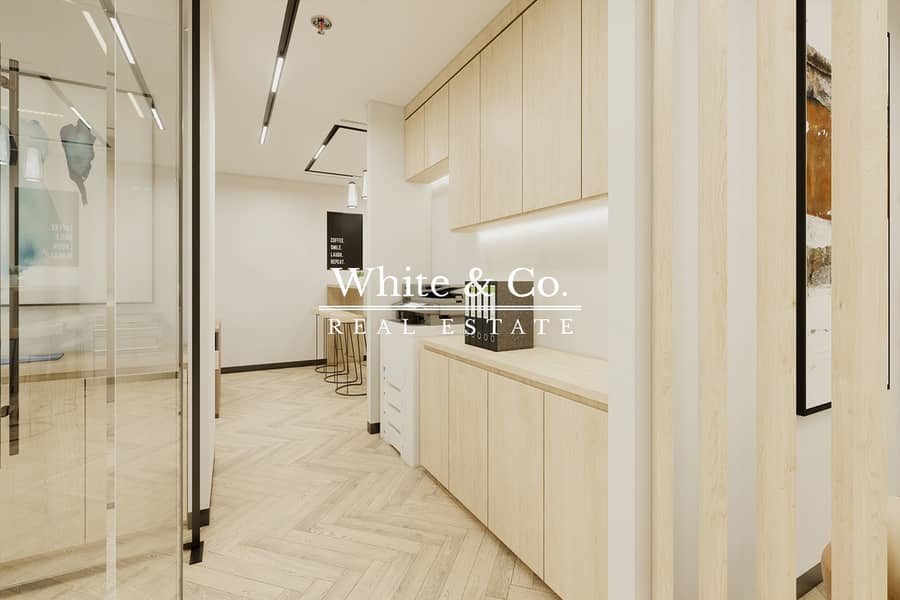



القسط التقديري 15.8 ألف درهم
البرج السويسري، مجمع Y، أبراج بحيرات الجميرا، دبي
1,242 قدم مربع
مکتب في البرج السويسري،مجمع Y،أبراج بحيرات الجميرا 4000000 درهم - 9987653
- Fully Furnished
- Full Automation with internet connectivity
- Size: 1,242 sqft
- Spacious reception with waiting area
- High end Executive board room
- High End Furniture
- Multiple Partitions and rooms
- Multiple managers rooms
- Internal wet pantry
- Internal toilet
- Storeroom and server room
- Common toilets on the floor
- One Parking space
- DMCC license required for business activity
- Lobby with secuirty
Agent: Oliver Wolfendale
#parking: Available #finish: Furnished
The Swiss Tower is a rectangular structure with a concourse and promenade level. It consist of 40 floors including 2 utility floors and 3 underground levels, with base measurement of 42m x 33m extending up to a level of 160.60m. The above ground net gross area is approximately 43,500 sq. metres. On all four sides of this specially designed façade, the image of a Swiss landscape-lush green Alpine meadows and hills and the majestic snow covered Matterhorn against a blue sky – creates a visually breathtaking and lasting impression.
- Full Automation with internet connectivity
- Size: 1,242 sqft
- Spacious reception with waiting area
- High end Executive board room
- High End Furniture
- Multiple Partitions and rooms
- Multiple managers rooms
- Internal wet pantry
- Internal toilet
- Storeroom and server room
- Common toilets on the floor
- One Parking space
- DMCC license required for business activity
- Lobby with secuirty
Agent: Oliver Wolfendale
#parking: Available #finish: Furnished
The Swiss Tower is a rectangular structure with a concourse and promenade level. It consist of 40 floors including 2 utility floors and 3 underground levels, with base measurement of 42m x 33m extending up to a level of 160.60m. The above ground net gross area is approximately 43,500 sq. metres. On all four sides of this specially designed façade, the image of a Swiss landscape-lush green Alpine meadows and hills and the majestic snow covered Matterhorn against a blue sky – creates a visually breathtaking and lasting impression.
معلومات عن العقار
- نوع العقارمکتب
- نوع العرضللبيع
- الرقم المرجعيبيوت - RL-103078
- حالة البناءجاهز
- معدل الإيجار
- تاريخ الإضافة21 أكتوبر 2024
المزايا والخدمات
ردهة إستقبال
البحث الشائع
حاسبة التمويل العقاري
هذا العقار لم يعد متوفرا بعد الآن

TruBroker™
لا يوجد تقييمات بعد
اكتب تقييم










