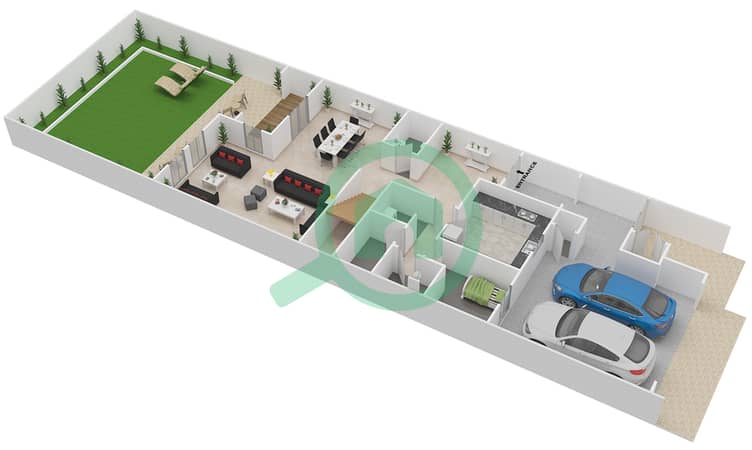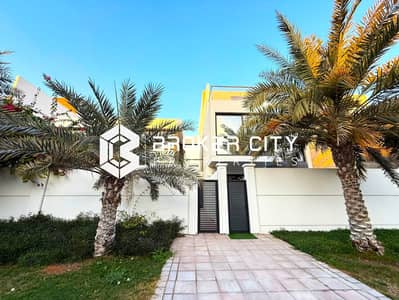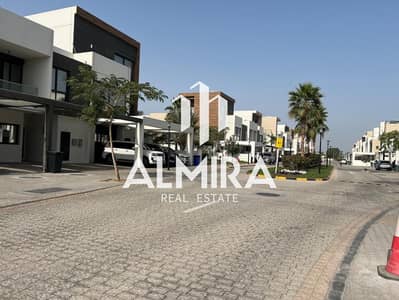
المخططات الطابقية
الخريطة



5
القسط التقديري 16.4 ألف درهم
أحصل على موافقة مسبقة
حدائق بلووم، المطار، أبوظبي
3 غرف
4 حمامات
2,210 قدم مربع
تاون هاوس في حدائق بلووم،المطار 3 غرف 3600000 درهم - 9686415
Nargis community Bloom Gardens community, which is being developed by Bloom Properties.
The project has a total of 132 exclusive townhouses ranging from 3 to 5 bedrooms. The residences are organised into 28 clusters of 4 properties, and 4 clusters of 5 townhouses. The living areas of the properties vary from 2,917 sq. ft to 4,886 sq. ft.
The three-bedroom properties consist of 2 levels, whereas the five-bedroom residences feature 3 floors. All properties come with swimming pools, garages for 2 or 3 cars, a maid's room with a bathroom, a patio and a private garden.
The design of the townhouses boast a glass exterior, floor-to-ceiling windows, multiple sliding doors, stylish linear elements, and bold horizontal and vertical features. Thanks to its open living spaces, the interiors of the residences are expanded towards the garden, while the living quarters open out onto a large outdoor patio, bringing a real sense of indoor-outdoor living.
The refined interior design is complemented by stone and wood, and from the exterior, great attention has been paid to shading devices and horizontal brise-soleil elements, as well as timber floor decking
The project has a total of 132 exclusive townhouses ranging from 3 to 5 bedrooms. The residences are organised into 28 clusters of 4 properties, and 4 clusters of 5 townhouses. The living areas of the properties vary from 2,917 sq. ft to 4,886 sq. ft.
The three-bedroom properties consist of 2 levels, whereas the five-bedroom residences feature 3 floors. All properties come with swimming pools, garages for 2 or 3 cars, a maid's room with a bathroom, a patio and a private garden.
The design of the townhouses boast a glass exterior, floor-to-ceiling windows, multiple sliding doors, stylish linear elements, and bold horizontal and vertical features. Thanks to its open living spaces, the interiors of the residences are expanded towards the garden, while the living quarters open out onto a large outdoor patio, bringing a real sense of indoor-outdoor living.
The refined interior design is complemented by stone and wood, and from the exterior, great attention has been paid to shading devices and horizontal brise-soleil elements, as well as timber floor decking
معلومات عن العقار
- نوع العقارتاون هاوس
- نوع العرضللبيع
- الرقم المرجعيبيوت - 103446-PuygTT
- حالة البناءجاهز
- معدل الإيجار
- تاريخ الإضافة17 فبراير 2025
المخططات الطابقية
صورة ثلاثية الأبعاد
صورة ثنائية الأبعاد


المزايا والخدمات
شرفة أو تراس
منطقة لعب للأطفال
البحث الشائع
حاسبة التمويل العقاري

Moustafa Elsherbiny
لا يوجد تقييمات بعد
اكتب تقييم





