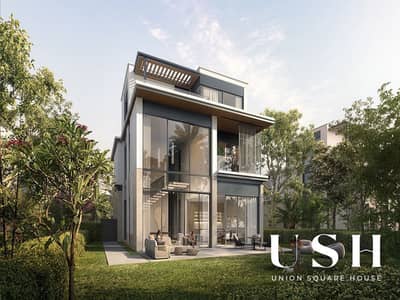



القسط التقديري 61.9 ألف درهم
ند الشبا جاردنز 5، ند الشبا جاردنز، ند الشبا 1، ند الشبا، دبي
6 غرف
9 حمامات
6,597 قدم مربع
فیلا في ند الشبا جاردنز 5،ند الشبا جاردنز،ند الشبا 1،ند الشبا 6 غرف 15631000 درهم - 9508250
Nad Al Sheba Gardens boasts a range of top-tier amenities, including retail establishments, a mosque, school, hospital, district and neighborhood parks, as well as open recreation spaces catering to both active and passive leisure activities.
This project, a land development initiative by Meraas, offers freehold plots with a flexible payment plan. The development is segmented into townhouses, semi-detached villas, and dependent units, providing a selection of 3 to 5-bedroom villas and townhouses.
Highlighted Features:
Proximity to Downtown and the Burj Khalifa
High-end interior finishes
Structure encompasses ground floor plus two additional floors
Plot size of 7,354 sq. ft.
Built-up area of 6,597 sq. ft.
Corner unit with a balcony
6 bedrooms plus maids' room
Two-car parking spaces
9 bathrooms
3-meter ceiling with glass elements
Private garden area
En-suite master bedroom
Double height ceiling in the living and dining areas
Access to open lawns
Multiple layout options available
Amenities at Nad Al Sheba Gardens include:
Abundance of greenery throughout
Shared swimming pools
Multiple parks and play areas
BBQ area
Outdoor and indoor gyms
School and hospital within the community
Children's pool
Gated community with security
Dedicated children's play area
Expansive green spaces
Convenient access to primary locations
Payment Plan:
20% upon booking
60% over the course of 3 years
20% upon handover
Kindly get in touch with RERA certified agent Adnan on for more info
This project, a land development initiative by Meraas, offers freehold plots with a flexible payment plan. The development is segmented into townhouses, semi-detached villas, and dependent units, providing a selection of 3 to 5-bedroom villas and townhouses.
Highlighted Features:
Proximity to Downtown and the Burj Khalifa
High-end interior finishes
Structure encompasses ground floor plus two additional floors
Plot size of 7,354 sq. ft.
Built-up area of 6,597 sq. ft.
Corner unit with a balcony
6 bedrooms plus maids' room
Two-car parking spaces
9 bathrooms
3-meter ceiling with glass elements
Private garden area
En-suite master bedroom
Double height ceiling in the living and dining areas
Access to open lawns
Multiple layout options available
Amenities at Nad Al Sheba Gardens include:
Abundance of greenery throughout
Shared swimming pools
Multiple parks and play areas
BBQ area
Outdoor and indoor gyms
School and hospital within the community
Children's pool
Gated community with security
Dedicated children's play area
Expansive green spaces
Convenient access to primary locations
Payment Plan:
20% upon booking
60% over the course of 3 years
20% upon handover
Kindly get in touch with RERA certified agent Adnan on for more info
معلومات عن العقار
- نوع العقارفیلا
- نوع العرضللبيع
- الرقم المرجعيبيوت - 4799-uKj0h6
- حالة البناءقيد الإنشاء
- تاريخ الإضافة13 أغسطس 2024
- تاريخ التسليمالربع 3 من عام 2027
البحث الشائع
حاسبة التمويل العقاري
هذا العقار لم يعد متوفرا بعد الآن

TruBroker™
لا يوجد تقييمات بعد
اكتب تقييم












