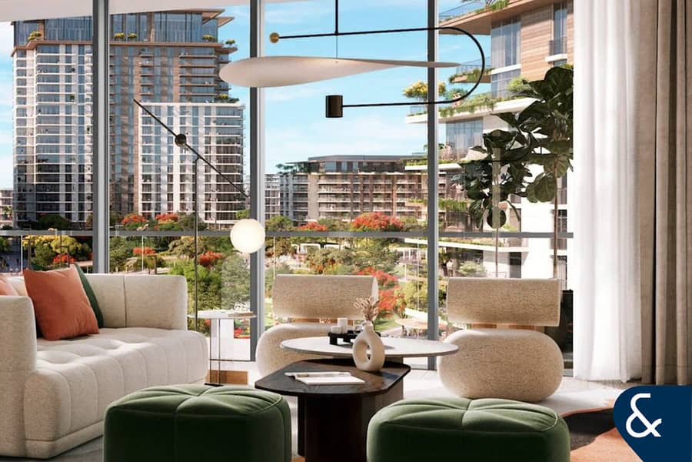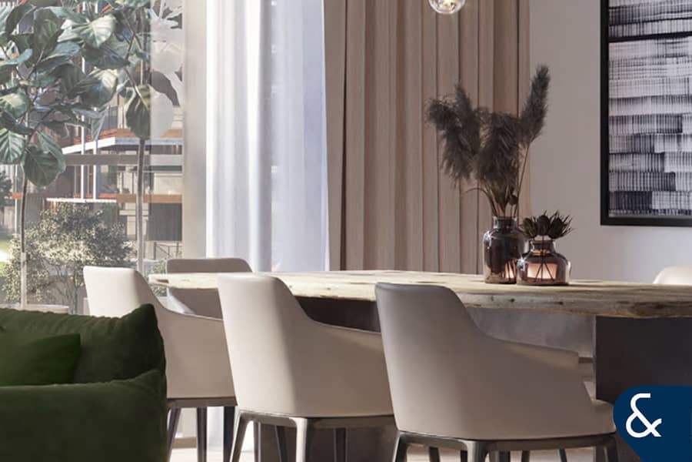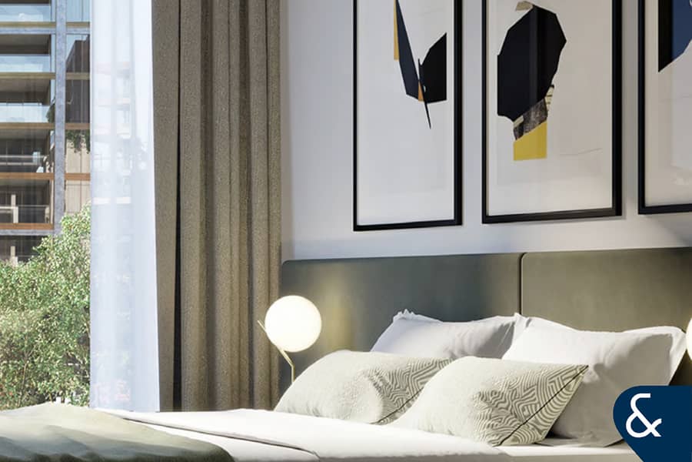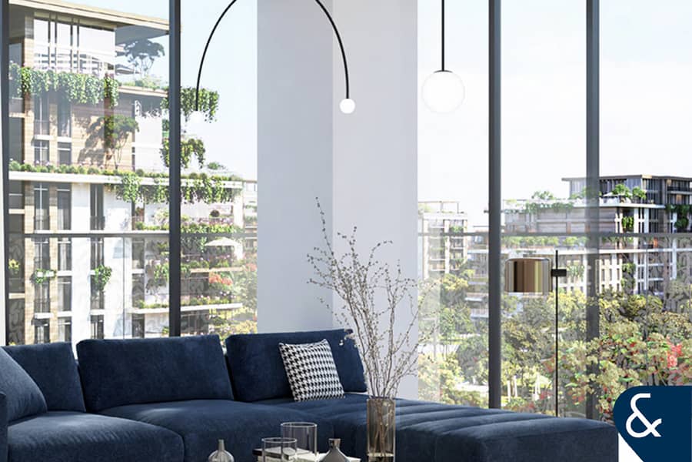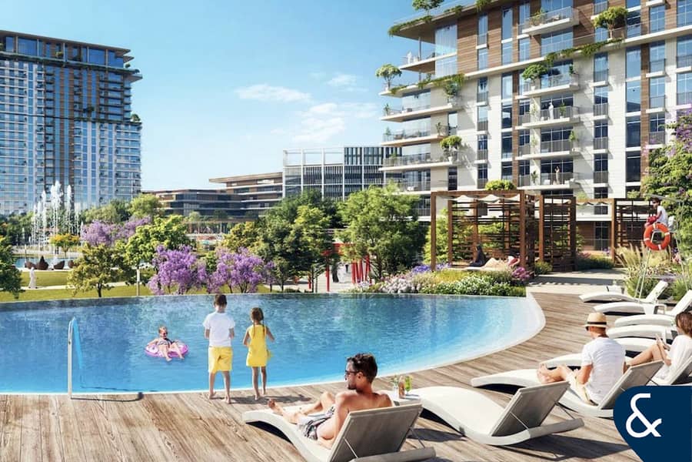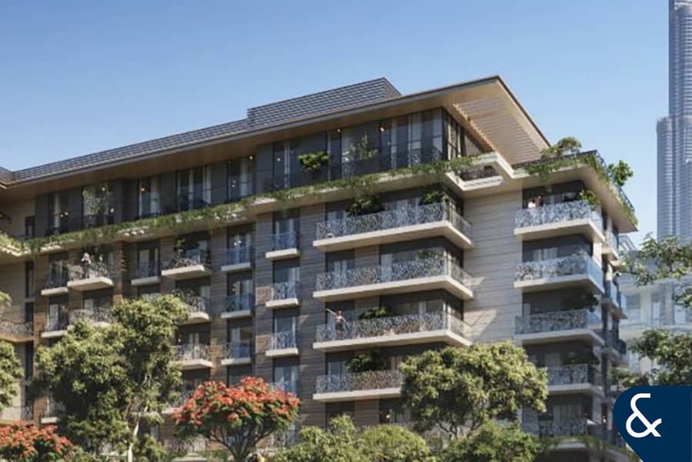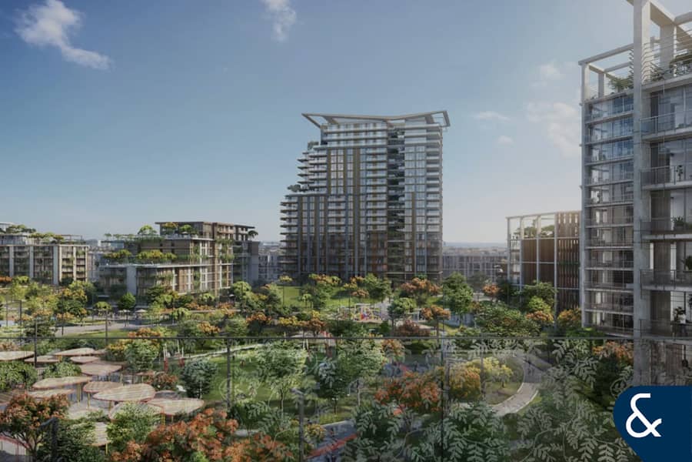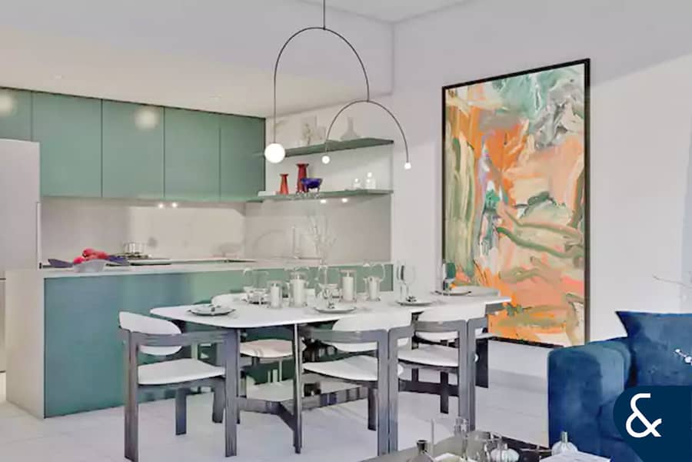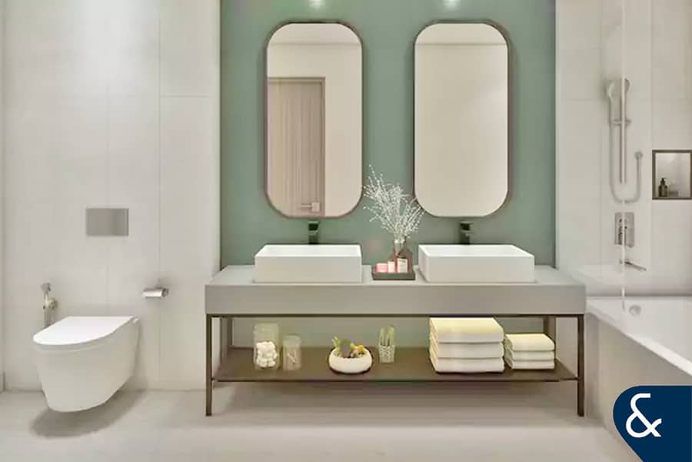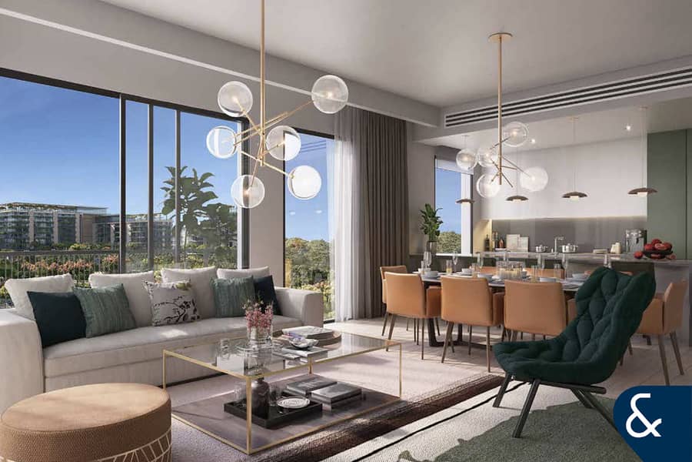
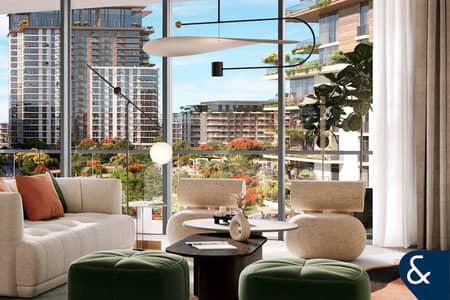
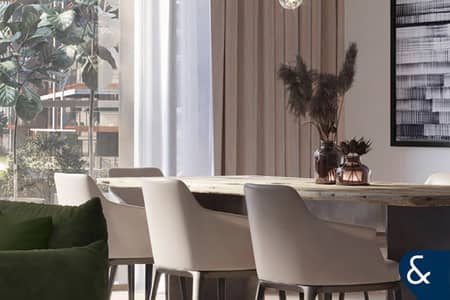
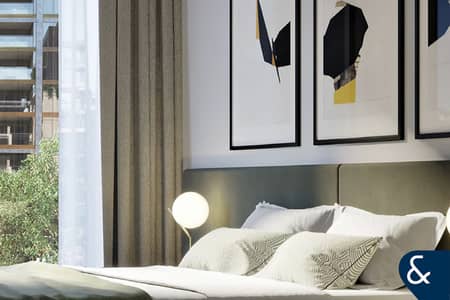
شقة في فيريديان،سنترال بارك،سيتي ووك،الوصل 2 غرف 3300000 درهم - 9507553
Viridian Central Park at City Walk is a new residential project by Meraas that presents you with a collection of luxury design apartments lined with premium facilities. These exclusive collections of homes are further boasted with every lifestyle needs and requirement, where you don’t have to take any extra stress.
Property features & amenities:
- 2 Beds
- 1153 sqft
- 50/50 payment plan
- Open living room
- Fitted modern kitchen
- Gated community
- Smartly Designed
- Seamless Indoor-Outdoor Flow
- Well-Equipped Kitchen
- Community Perks
- Cultural Oasis
- Flexible Payment Plan
- Prime Location
- Cycling & Running trails
- Agent Phoebe Adamson
For further details or to arrange a viewing appointment please contact our Head Office on +9714294444, alternatively visit our website www. allsoppandallsopp. com.
Please call Phoebe Adamson for more info and viewing.
Please note all measurements and information are given to the best of our knowledge. Allsopp & Allsopp accept no liability for any incorrect details.
Property features & amenities:
- 2 Beds
- 1153 sqft
- 50/50 payment plan
- Open living room
- Fitted modern kitchen
- Gated community
- Smartly Designed
- Seamless Indoor-Outdoor Flow
- Well-Equipped Kitchen
- Community Perks
- Cultural Oasis
- Flexible Payment Plan
- Prime Location
- Cycling & Running trails
- Agent Phoebe Adamson
For further details or to arrange a viewing appointment please contact our Head Office on +9714294444, alternatively visit our website www. allsoppandallsopp. com.
Please call Phoebe Adamson for more info and viewing.
Please note all measurements and information are given to the best of our knowledge. Allsopp & Allsopp accept no liability for any incorrect details.
معلومات عن العقار
- نوع العقارشقة
- نوع العرضللبيع
- الرقم المرجعيبيوت - L-243790
- حالة البناءقيد الإنشاء
- تاريخ الإضافة13 أغسطس 2024
- تاريخ التسليمالربع 4 من عام 2024
البحث الشائع
حاسبة التمويل العقاري
هذا العقار لم يعد متوفرا بعد الآن

Phoebe Adamson
لا يوجد تقييمات بعد
اكتب تقييم