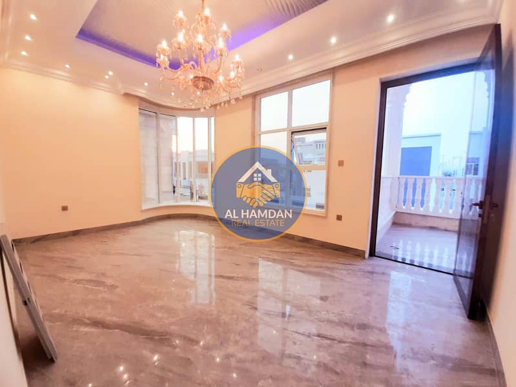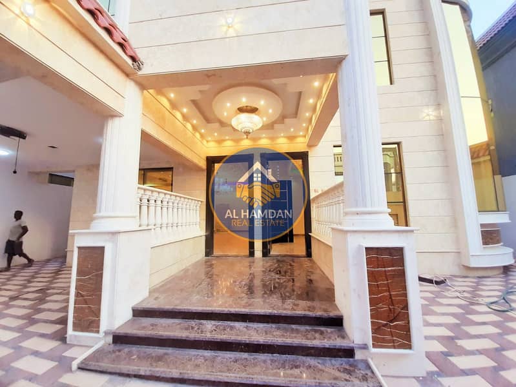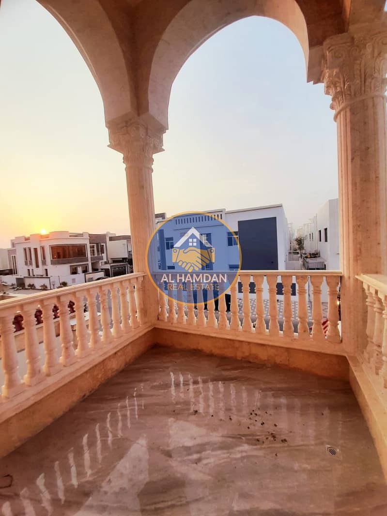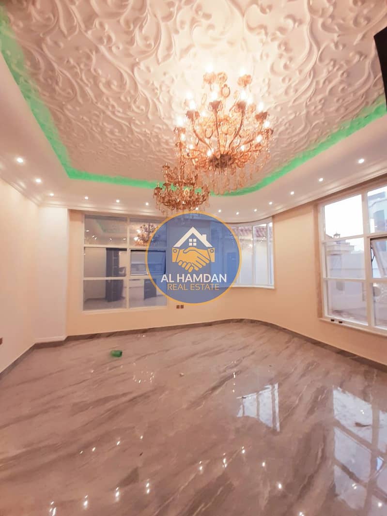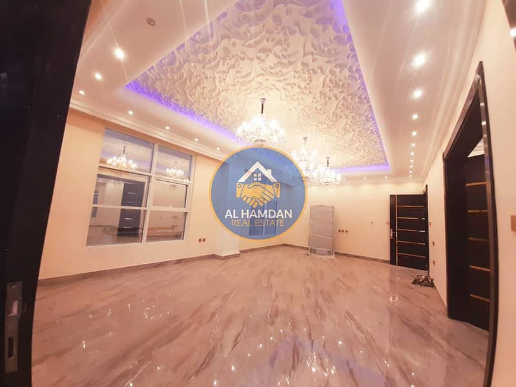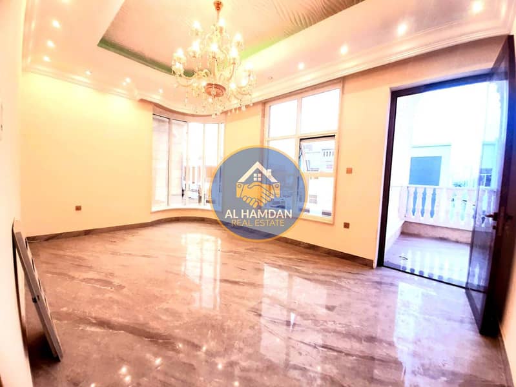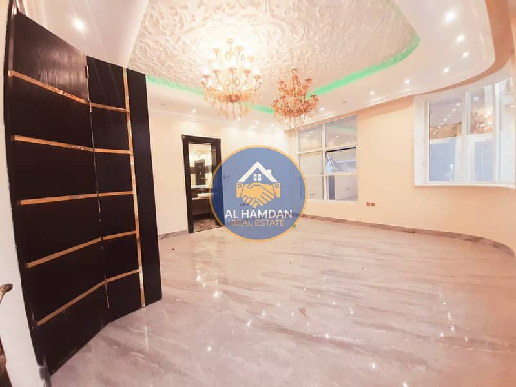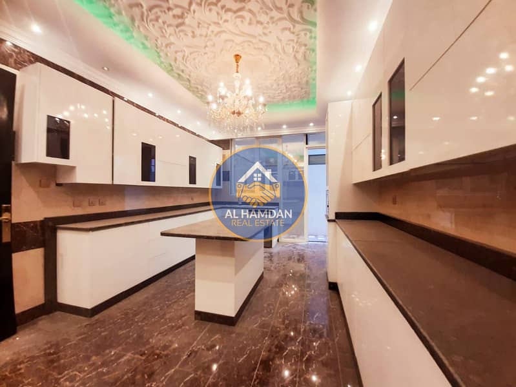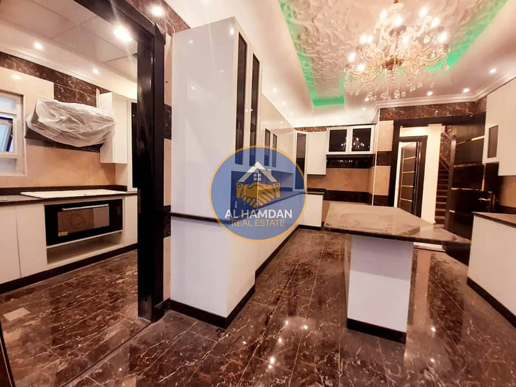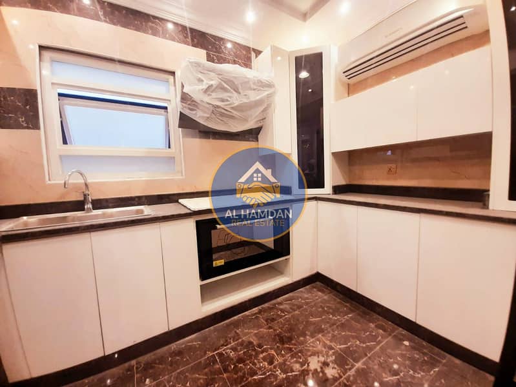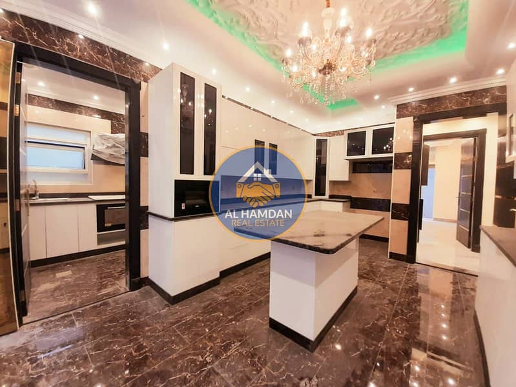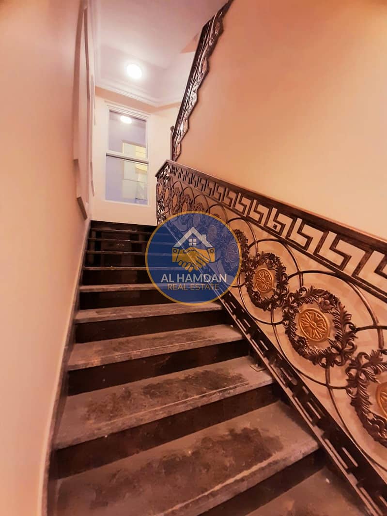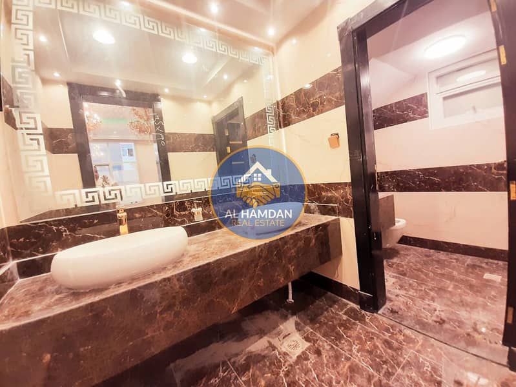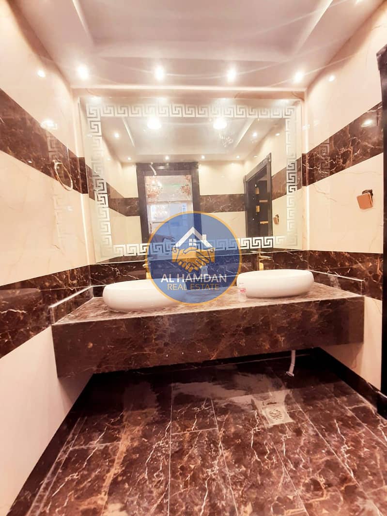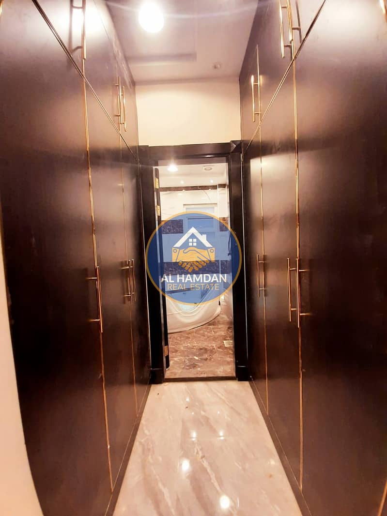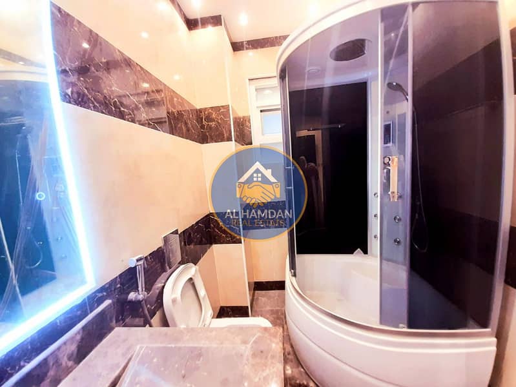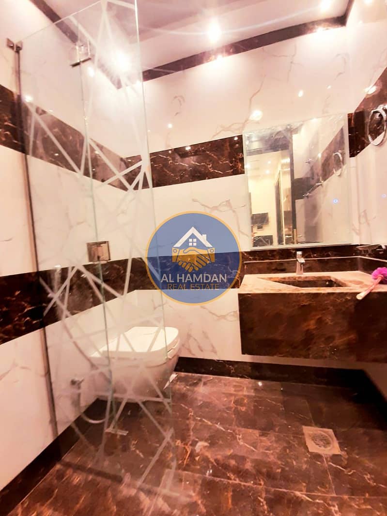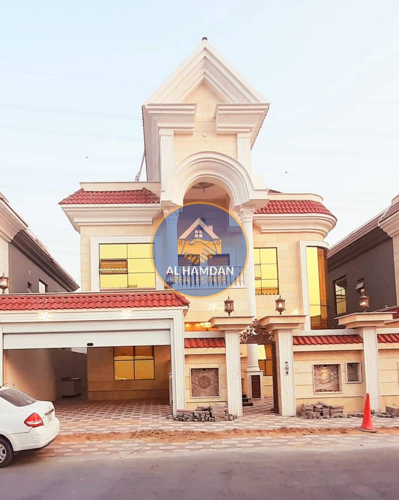
الخريطة
اطلب فيديو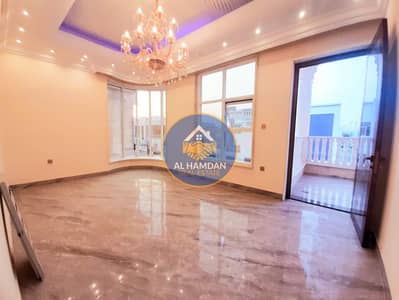
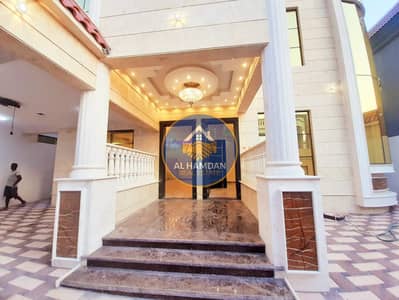
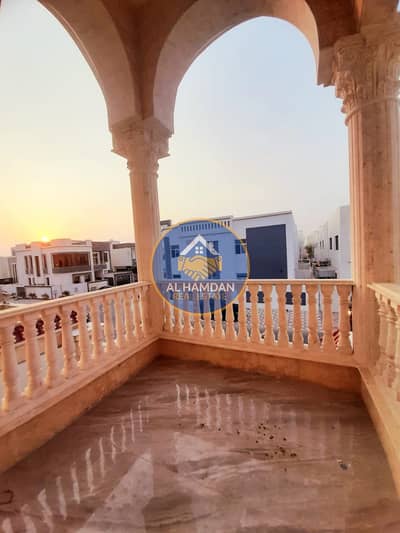
18
القسط الشهري المقدر 9.9 ألف درهم
الياسمين، عجمان
5 غرف
8 حمامات
مساحة البناء:4,000 قدم مربعأرض:4,800 قدم مربع
فیلا في الياسمين 5 غرف 2500000 درهم - 9417977
Master Bedroom:
- Spacious and Luxurious: The master bedroom is designed to be a retreat, offering ample space for relaxation and personal comfort. It include features like a large bed area, seating space, walk-in closets, and -suite bathroom.
- Comfort and Style: Expect high-quality elegant finishing, and custom design elements of chandelier light to enhance the room's comfort and visual appeal.
- Well-Appointed: The washroom is likely to be equipped with modern fixtures such as a high-end shower or bathtub, stylish sinks, and possibly a double vanity. It also include features like heated advanced lighting.
- Significant Space: This area is dedicated to activities, designed to accommodate a large number of people. It feature traditional architectural elements, ample space, and a dedicated area for gathering.
- Expansive and Inviting: The living room is designed to be open and airy, making it a central space for family gatherings and entertaining guests. It include large windows for natural light, comfortable seating arrangements, and stylish décor.
- Opulent and Refined: The property showcases high-end, lavish design elements, such as intricate moldings, high ceilings, and premium materials. This design aims to provide a sense of luxury and grandeur throughout the home.
- Regal and Classic Aesthetic: The interior design draws inspiration from palatial settings, featuring elements such as ornate chandeliers, rich staircase of golden and black art if barrier, and detailed craftsmanship. This style evokes a sense of historic elegance and sophistication.
- Generous Parking Area: The parking area is designed to accommodate multiple vehicles comfortably. This feature ensures ease of access and convenience for homeowners and guests.
- Bold Architecture: The building’s structure is designed with a strong, assertive style. This include angular lines, heavy materials, and a commanding presence that emphasizes durability and strength.
- Spacious Balcony: The balcony is large, providing ample space for outdoor relaxation or entertaining. It offers a refreshing breeze and unobstructed views of the sunset, making it a perfect spot for enjoying serene evenings.
معلومات عن العقار
- نوع العقارفیلا
- نوع العرضللبيع
- الرقم المرجعيبيوت - 104538-3MHzdh
- حالة البناءجاهز
- التأثيثغير مفروشة
- معدل الإيجار
- تاريخ الإضافة11 يناير 2025
المزايا والخدمات
شرفة أو تراس
غرفة خدم
منطقة لعب للأطفال
حديقة
+ 3 مزايا وخدمات
