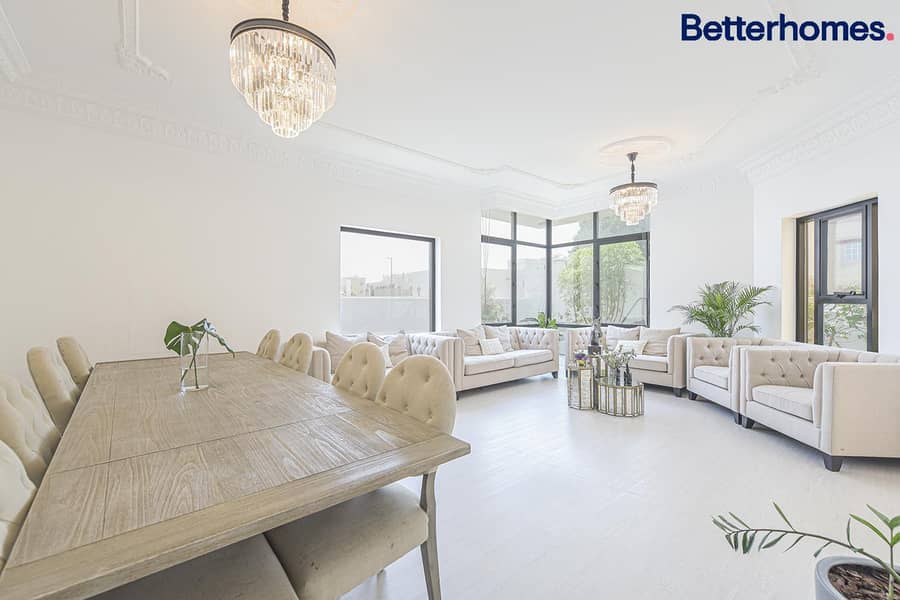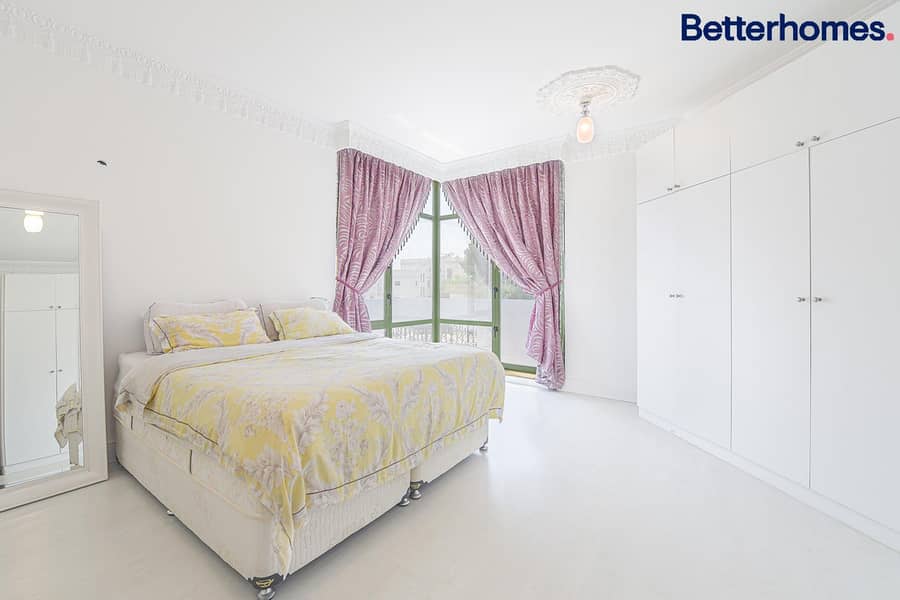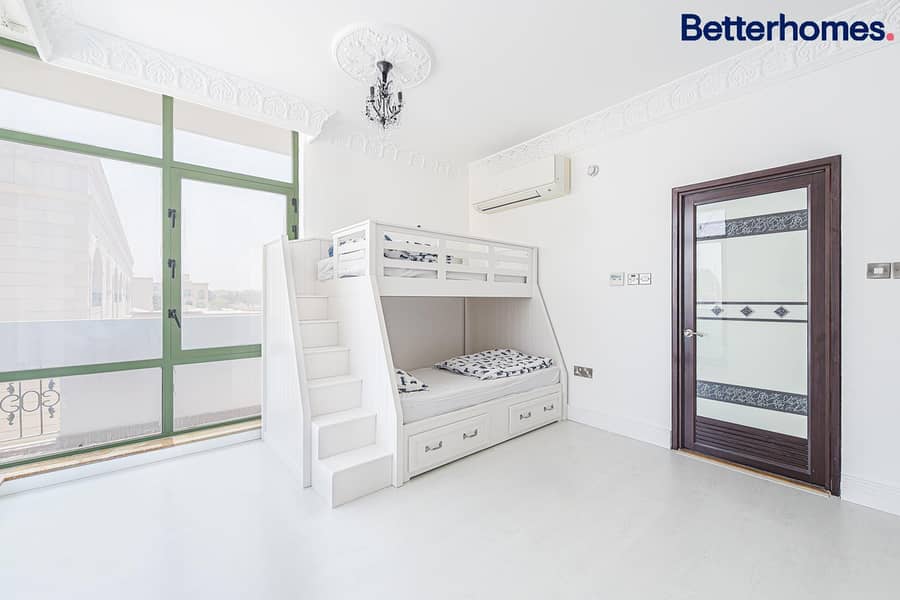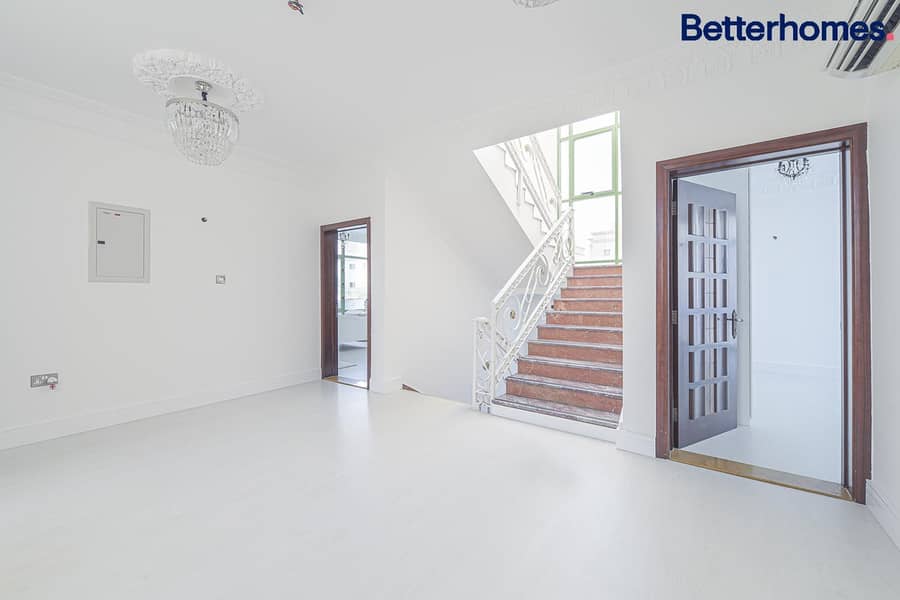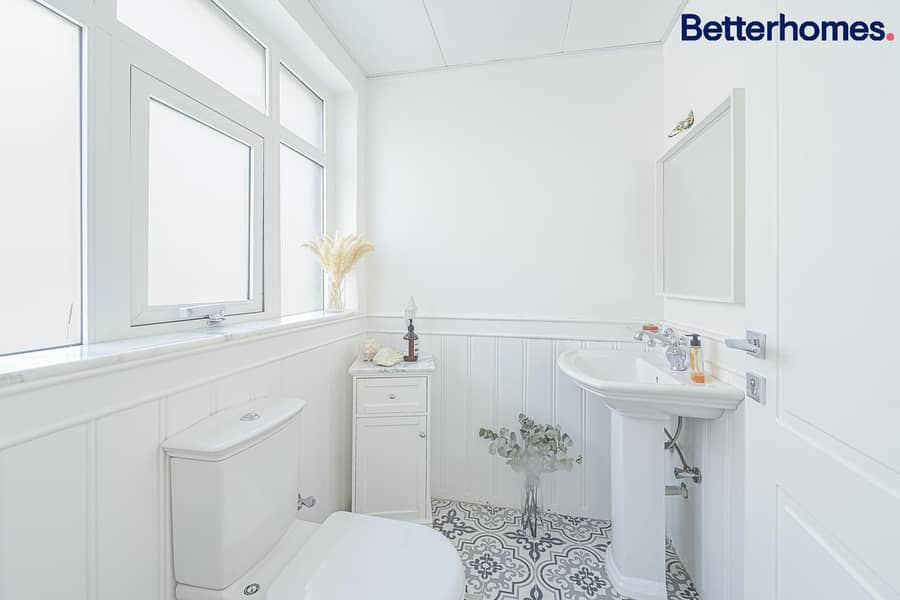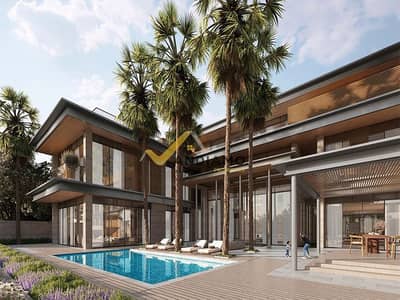

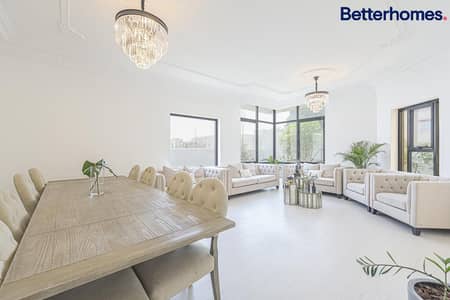
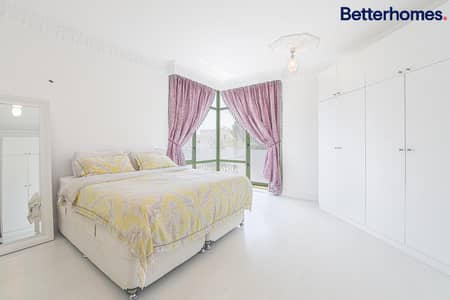
فیلا في مدينة خليفة 11 غرف 15999999 درهم - 8664583
Private Estate with two completed Villas, completed stand-alone Driver's Room, Private Garden with playground and third Triplex Villa with a completed foundation.
Private Estate on a 22,500 square-foot plot (150 ft × 150 ft) that achieves the highest level of luxury and attention to detail. The private compound contains two completed villas separated by an in-compound landscaped private playground, plus a stand-alone Driver's Quarters and a rear plot with a completed foundation where a third villa can be built. (Abu Dhabi Municipality approved)
Block A Villa Features (9,600 square-foot floorplan)
•Fantastic atrium at the main entry allowing flow of natural light throughout the villa
•Skylight atrium over the staircase-
•Main Majlis/Living Room (14 meters x 5.5 meters)
•Secondary Majlis/Living Room (5.5 meters x 5.5 meters)
•Ground-floor Master Bedroom, with an en-suite wheelchair accessible with hospital-grade handicapable bathroom
•+6 Upstairs Master Bedrooms, each with a walk-in closet including built-in wardrobes and en-suite bathroom (all upper-floor bedrooms have balconies)
•Dedicated Maid's room with an en-suite bathroom
•Dedicated Driver's room with an en-suite bathroom, interior door and exterior access door on the ground floor
•2x Category-6E Network Ports in every room for fast internet connection throughout the house
•Large Kitchen (8 meters x 5.5 meters)
•Dedicated Laundry Room (4 meters x 4 meters)
•Twin roof terraces pre-configured for tent covers with a peaceful city view
•Concealed elevator shaft, ready to integrate a 4-person Mitsubishi elevator
•Wheelchair accessible handicapable exterior access including entry ramp
•Central common living spaces on upper floors
Block B Villa Features (13,800 square-foot floorplan)
•Designed as a third Triplex Villa, completed foundation (is build-ready)
•Central common living spaces on upper floors
•Abu Dhabi Municipality approved architectural designs
Block C Villa Features (7,200 square-foot floorplan)
•Fantastic atrium at the main entry allowing flow of natural light throughout the villa
•Skylight atrium over the staircase
•Main Majlis/Living Room (8 meters x 5.5 meters)
•Secondary Majlis/Living Room (6 meters x 5.5 meters)
•Ground-floor Master Bedroom (suitable for guests), with a wardrobe and en-suite bathroom
•+6 Upstairs Master Bedrooms, each with wardrobes and en-suite bathroom (all upper-floor bedrooms have balconies)
•1x Category-6E Network Port in every room for fast internet connection throughout the house- Large Kitchen (5.5 meters x 5.5 meters)
•Twin roof terraces pre-configured for tent covers with a peaceful city view
•Central common living spaces on upper floors
Block D Stand-Alone Driver's Quarters Features (432 square-foot floorplan)
•Driver's Room with en-suite bathroom, internal access door and exterior door- Large Kitchen (6 meters x 3 meters)
•Central air-conditioned entryway (great for housing pets that require air-conditioning)
•1x Category-6E Network Port in Driver's Room for fast internet connection
At a prime location in Khalifa City A, positioned a few minutes away from all urban conveniences with easy access to Khalifa City A main thoroughfares and two interstate highways, and within two blocks from the Gems American Academy School, Al Raha School, and NMC Royal Hospital. Also a communal playground and mosque are within easy walking distance. (~150 meters, within the same residential block)
This property delivers a unique blend of comfort & luxury.
Photos do not give justice to the beauty and elegance of this estate.
Private Estate on a 22,500 square-foot plot (150 ft × 150 ft) that achieves the highest level of luxury and attention to detail. The private compound contains two completed villas separated by an in-compound landscaped private playground, plus a stand-alone Driver's Quarters and a rear plot with a completed foundation where a third villa can be built. (Abu Dhabi Municipality approved)
Block A Villa Features (9,600 square-foot floorplan)
•Fantastic atrium at the main entry allowing flow of natural light throughout the villa
•Skylight atrium over the staircase-
•Main Majlis/Living Room (14 meters x 5.5 meters)
•Secondary Majlis/Living Room (5.5 meters x 5.5 meters)
•Ground-floor Master Bedroom, with an en-suite wheelchair accessible with hospital-grade handicapable bathroom
•+6 Upstairs Master Bedrooms, each with a walk-in closet including built-in wardrobes and en-suite bathroom (all upper-floor bedrooms have balconies)
•Dedicated Maid's room with an en-suite bathroom
•Dedicated Driver's room with an en-suite bathroom, interior door and exterior access door on the ground floor
•2x Category-6E Network Ports in every room for fast internet connection throughout the house
•Large Kitchen (8 meters x 5.5 meters)
•Dedicated Laundry Room (4 meters x 4 meters)
•Twin roof terraces pre-configured for tent covers with a peaceful city view
•Concealed elevator shaft, ready to integrate a 4-person Mitsubishi elevator
•Wheelchair accessible handicapable exterior access including entry ramp
•Central common living spaces on upper floors
Block B Villa Features (13,800 square-foot floorplan)
•Designed as a third Triplex Villa, completed foundation (is build-ready)
•Central common living spaces on upper floors
•Abu Dhabi Municipality approved architectural designs
Block C Villa Features (7,200 square-foot floorplan)
•Fantastic atrium at the main entry allowing flow of natural light throughout the villa
•Skylight atrium over the staircase
•Main Majlis/Living Room (8 meters x 5.5 meters)
•Secondary Majlis/Living Room (6 meters x 5.5 meters)
•Ground-floor Master Bedroom (suitable for guests), with a wardrobe and en-suite bathroom
•+6 Upstairs Master Bedrooms, each with wardrobes and en-suite bathroom (all upper-floor bedrooms have balconies)
•1x Category-6E Network Port in every room for fast internet connection throughout the house- Large Kitchen (5.5 meters x 5.5 meters)
•Twin roof terraces pre-configured for tent covers with a peaceful city view
•Central common living spaces on upper floors
Block D Stand-Alone Driver's Quarters Features (432 square-foot floorplan)
•Driver's Room with en-suite bathroom, internal access door and exterior door- Large Kitchen (6 meters x 3 meters)
•Central air-conditioned entryway (great for housing pets that require air-conditioning)
•1x Category-6E Network Port in Driver's Room for fast internet connection
At a prime location in Khalifa City A, positioned a few minutes away from all urban conveniences with easy access to Khalifa City A main thoroughfares and two interstate highways, and within two blocks from the Gems American Academy School, Al Raha School, and NMC Royal Hospital. Also a communal playground and mosque are within easy walking distance. (~150 meters, within the same residential block)
This property delivers a unique blend of comfort & luxury.
Photos do not give justice to the beauty and elegance of this estate.
إقرأ المزيد
معلومات عن العقار
- نوع العقارفیلا
- نوع العرضللبيع
- الرقم المرجعيبيوت - VI507374-1S
- حالة البناءجاهز
- معدل الإيجارغير متوفر
- تاريخ الإضافة26 فبراير 2024
حاسبة التمويل العقاري
معلومات تنظيمية
- DED223306، 606264
- RERA97
- ADMCN-1062600
- BLN202300712975
حدثت مشكلة في تحميل المعلومات التنظيمية. يرجى تحديث الصفحة والمحاولة مرة أخرى.

