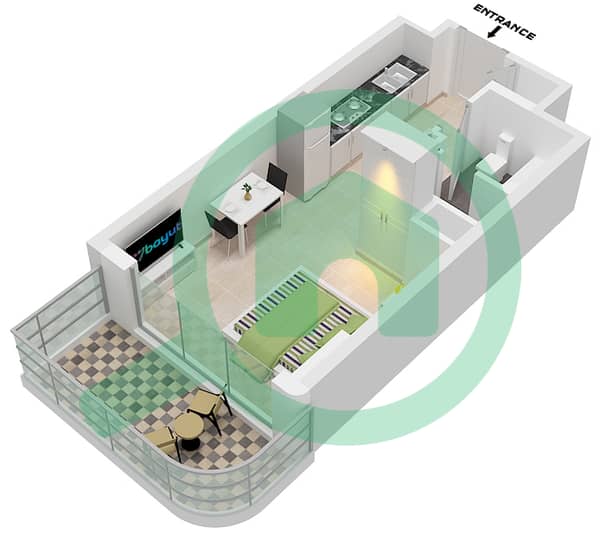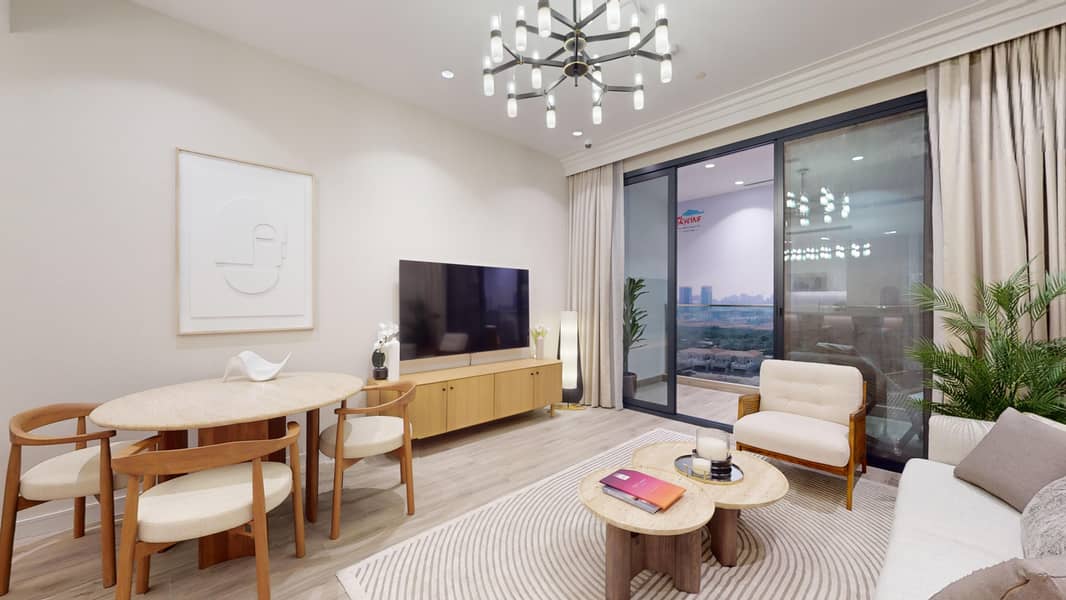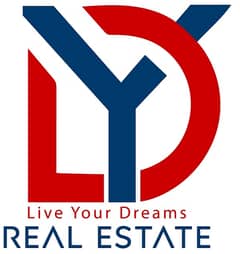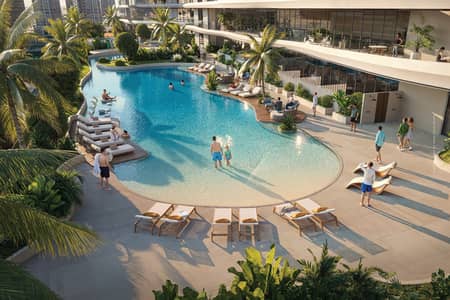
قيد الإنشاء|
بيع أولي
المخططات الطابقية
الخريطة



8
أفانت غارد ريزيدنسيز من سكاي لاين، الضاحية 12، قرية جميرا الدائرية، دبي
استوديو
1 حمام
400 قدم مربع
شقة في أفانت غارد ريزيدنسيز من سكاي لاين،الضاحية 12،قرية جميرا الدائرية 650000 درهم - 8612567
Brought to you by LYD Real Estate, this elegant Studio Apartment is located in Jumeirah Village Circle. Avant Garde Residences, by Skyline builders offers European interior design with a focus on natural materials and colour palettes which ensures a tranquil and elegant ambiance throughout the apartment.
Attentive use of space in the apartment provides efficiency, comfort where we use world-class materials from reputed global suppliers ensuring long-term durability for residents to enjoy.
Avant Garde Residences is being developed by Skyline Builders, one of India's top developers.
Estimated Completion Date: Q4 of 2026.
Unit Details:
• Floor: Low, Middle, and High Floor Units Available
• Unit Type: Middle, Corner, and Panoramic Units Available
• Layout Type: Studio A
• Views: Pool, Community, Skyline, and Sunset Views
• Kitchen: Open & Fully Fitted with Appliances
• Bathrooms: 1
• Internal Area: 365 Square Feet
• Balcony Area: 90 Square Feet
• Total Area: 454 Square Feet
• Estimated Service Charges: AED 15 per Square Foot
• No. of Parking: 1
• Projected Rental Estimate: AED 60,000
Lifestyle Features & Amenities
• Grand Entrance Lobby
• Communal Workspace
• Fully Equipped Gym
• Outdoor Gym
• Infinity Swimming Pool
• Sunken Poolside Seating
• Silent Rooftop Cinema
• Children’s Pool
• Children’s Splash Park
• Indoor Children’s Play Area
• Outdoor Children's Play Area
• Multipurpose Hall and Gameroom
• Rooftop Garden
• Landscape Gardens
• BBQ Area
• Retail Shops
• Locker Rooms
• 4 High Speed Lifts
• Electric Vehicle Parking
• Bicycle Parking
• 24/7 Security & CCTV
Attentive use of space in the apartment provides efficiency, comfort where we use world-class materials from reputed global suppliers ensuring long-term durability for residents to enjoy.
Avant Garde Residences is being developed by Skyline Builders, one of India's top developers.
Estimated Completion Date: Q4 of 2026.
Unit Details:
• Floor: Low, Middle, and High Floor Units Available
• Unit Type: Middle, Corner, and Panoramic Units Available
• Layout Type: Studio A
• Views: Pool, Community, Skyline, and Sunset Views
• Kitchen: Open & Fully Fitted with Appliances
• Bathrooms: 1
• Internal Area: 365 Square Feet
• Balcony Area: 90 Square Feet
• Total Area: 454 Square Feet
• Estimated Service Charges: AED 15 per Square Foot
• No. of Parking: 1
• Projected Rental Estimate: AED 60,000
Lifestyle Features & Amenities
• Grand Entrance Lobby
• Communal Workspace
• Fully Equipped Gym
• Outdoor Gym
• Infinity Swimming Pool
• Sunken Poolside Seating
• Silent Rooftop Cinema
• Children’s Pool
• Children’s Splash Park
• Indoor Children’s Play Area
• Outdoor Children's Play Area
• Multipurpose Hall and Gameroom
• Rooftop Garden
• Landscape Gardens
• BBQ Area
• Retail Shops
• Locker Rooms
• 4 High Speed Lifts
• Electric Vehicle Parking
• Bicycle Parking
• 24/7 Security & CCTV
معلومات عن العقار
- نوع العقارشقة
- نوع العرضللبيع
- الرقم المرجعيبيوت - 103857-8tHxTS
- حالة البناءقيد الإنشاء
- التأثيثغير مفروشة
- تاريخ الإضافة22 يونيو 2024
- تاريخ التسليمالربع 4 من عام 2026
المخططات الطابقية
عرض ثلاثي الأبعاد
صورة ثلاثية الأبعاد
صورة ثنائية الأبعاد
- Floor 2-14

المزايا والخدمات
شرفة أو تراس
مسبح
الأرضيات
جاكوزي
+ 19 مزايا وخدمات










