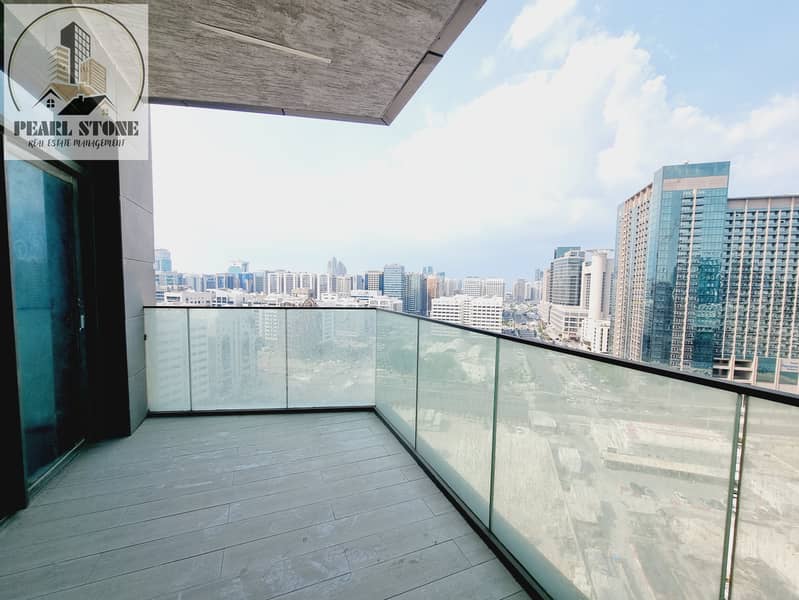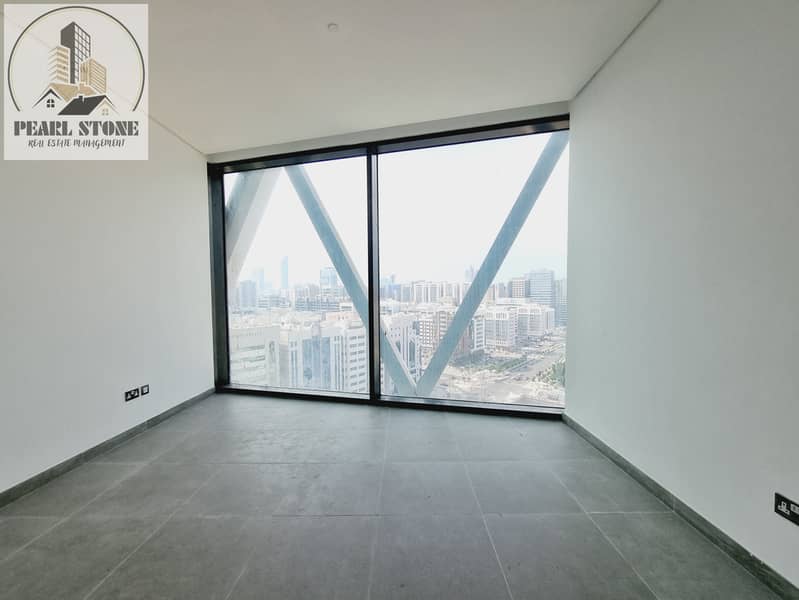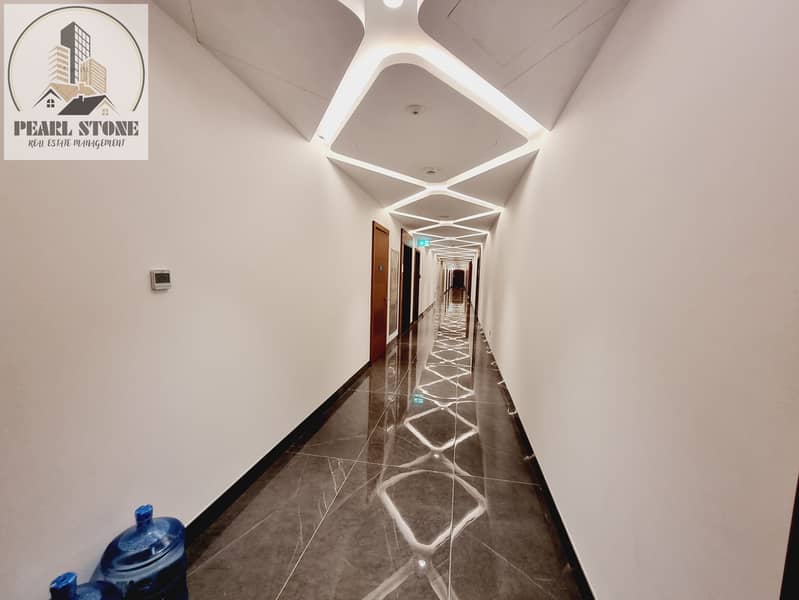
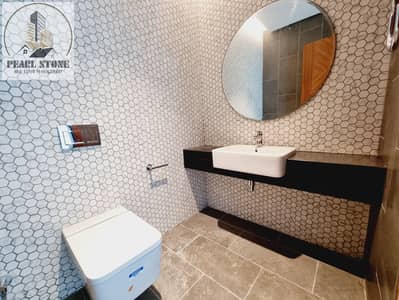
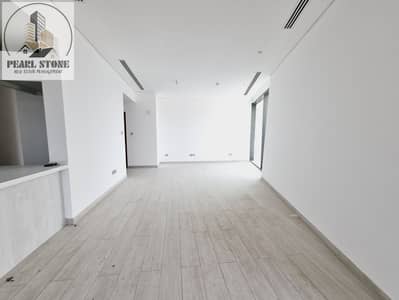
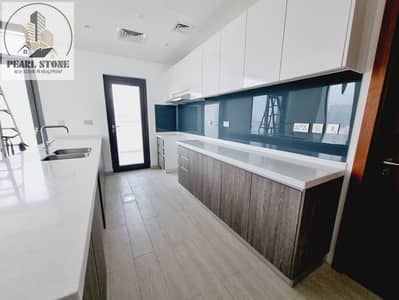
برج واترفرونت B، واترفرونت رزیدنشال تاورز، منطقة النادي السياحي، أبوظبي
2 غرفة
4 حمامات
1,850 قدم مربع
شقة في برج واترفرونت B،واترفرونت رزیدنشال تاورز،منطقة النادي السياحي 2 غرف 122500 درهم - 8482478
PROJECT DESCRIPTION :
The project’s scope of work involves the construction of a twin tower each comprising 28 floors located at Navy Gate Area, Tourist Club, Abu Dhabi. The project have one common shared basement, 2 level shared podiums, shared ground floor and 25 typical floors for each tower.
The design of this mixed-use development, of a total area of 154,000 square meters, emphasizes on sustainable approach, iconic building and on maximum return of investment by having a proper mix of functions compatible to the location, market trend, and financial viability.
In addition to the basement, the project consists of a podium that accommodates, various parking areas, retail facing Al Falah Street, F&B strip and townhouses above overlooking the promenade and the sea. There are also 3 floating F&B that can be reached by pontoons from the promenade.
For more information call PEARL STONE REAL ESTATE MANAGEMENT
About the Company:
Pearl Stone has developed opportunities, pioneered concepts, and reengineered structures to help smart individuals, investors, developers, and agents in making the most of their position and benefit through increased security as a result of more diligent decision-making. Today, it has a proven track record of delivering outstanding, secure, and attractive opportunities to associates everywhere to cover all aspects of real estate consultancy.
With a healthy understanding of the market place, and alliances within related industries, Your Key offers a competitive service that gives us a vast advantage. Our expertise is reflected by the professionalism of our staff, all of whom are trained and experienced heavily in their functions within our company.
The project’s scope of work involves the construction of a twin tower each comprising 28 floors located at Navy Gate Area, Tourist Club, Abu Dhabi. The project have one common shared basement, 2 level shared podiums, shared ground floor and 25 typical floors for each tower.
The design of this mixed-use development, of a total area of 154,000 square meters, emphasizes on sustainable approach, iconic building and on maximum return of investment by having a proper mix of functions compatible to the location, market trend, and financial viability.
In addition to the basement, the project consists of a podium that accommodates, various parking areas, retail facing Al Falah Street, F&B strip and townhouses above overlooking the promenade and the sea. There are also 3 floating F&B that can be reached by pontoons from the promenade.
For more information call PEARL STONE REAL ESTATE MANAGEMENT
About the Company:
Pearl Stone has developed opportunities, pioneered concepts, and reengineered structures to help smart individuals, investors, developers, and agents in making the most of their position and benefit through increased security as a result of more diligent decision-making. Today, it has a proven track record of delivering outstanding, secure, and attractive opportunities to associates everywhere to cover all aspects of real estate consultancy.
With a healthy understanding of the market place, and alliances within related industries, Your Key offers a competitive service that gives us a vast advantage. Our expertise is reflected by the professionalism of our staff, all of whom are trained and experienced heavily in their functions within our company.
معلومات عن العقار
- نوع العقارشقة
- نوع العرضللايجار
- الرقم المرجعيبيوت - 1039201-PSREM
- تاريخ الإضافة25 ديسمبر 2024
المزايا والخدمات
شرفة أو تراس
مواقف سيارات: 1
غرفة خدم
مسبح
+ 27 مزايا وخدمات
البحث الشائع
هذا العقار لم يعد متوفرا بعد الآن

بيرل ستون لإدارة العقارات
وكيل العقار:Saddam Hussain




