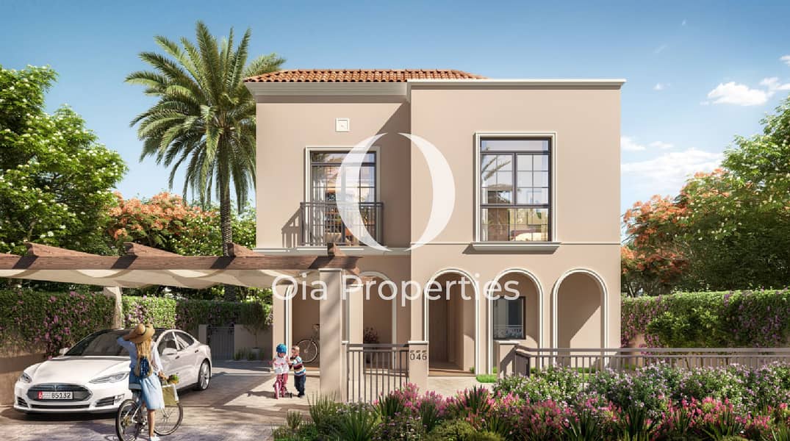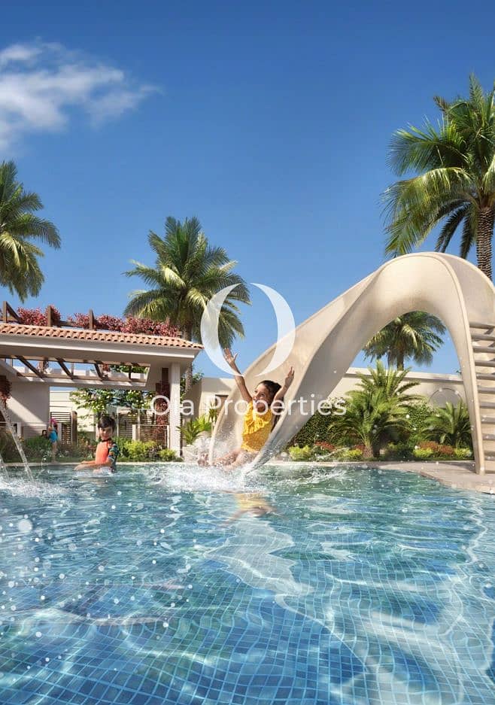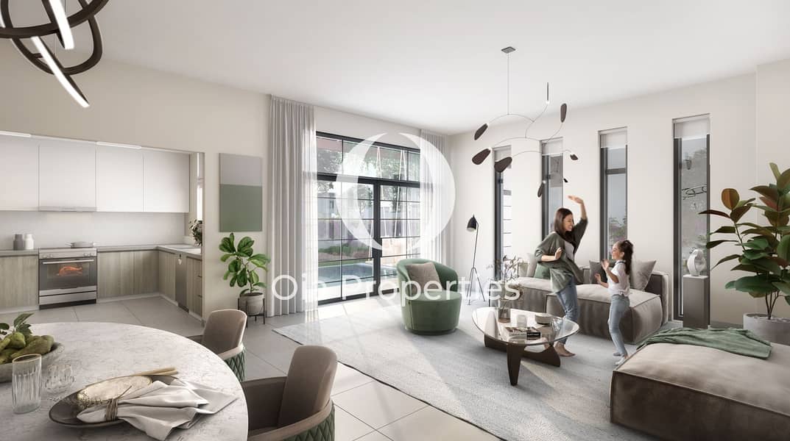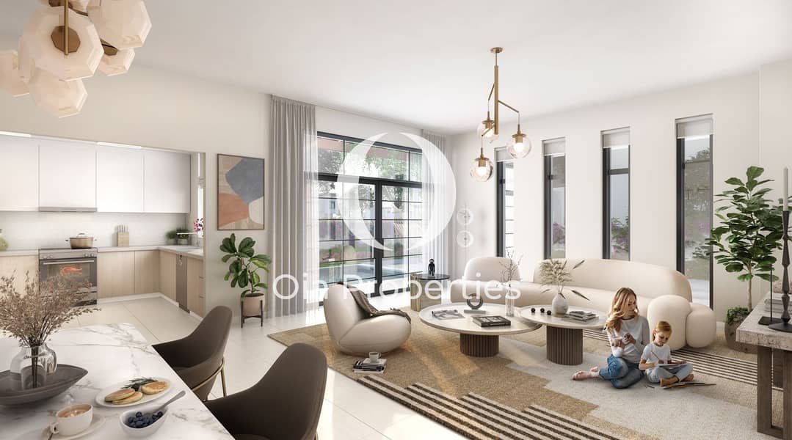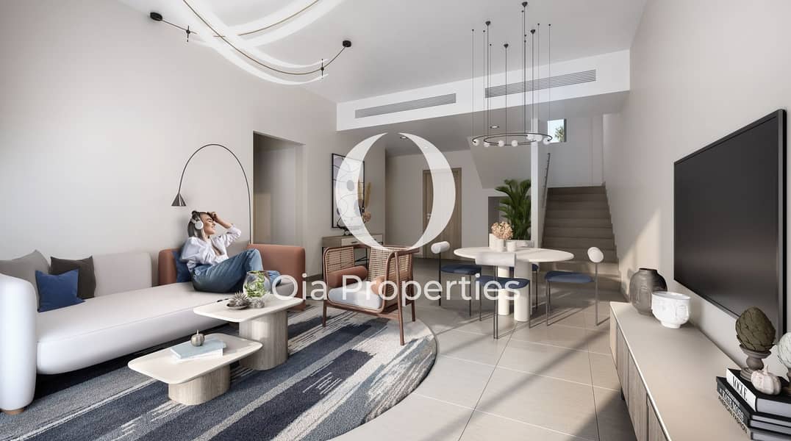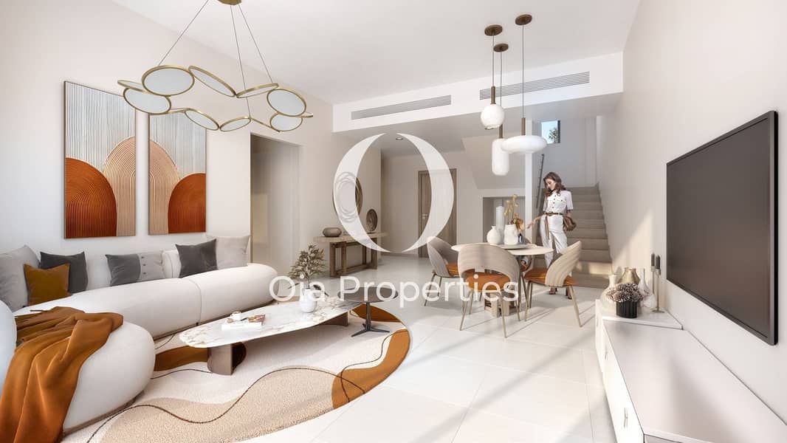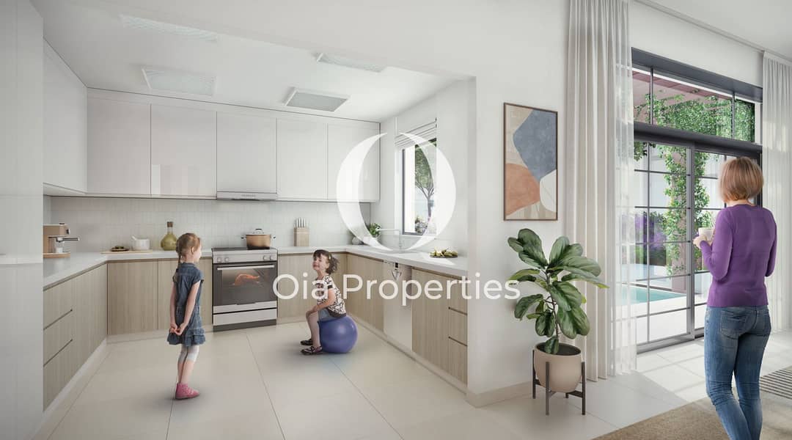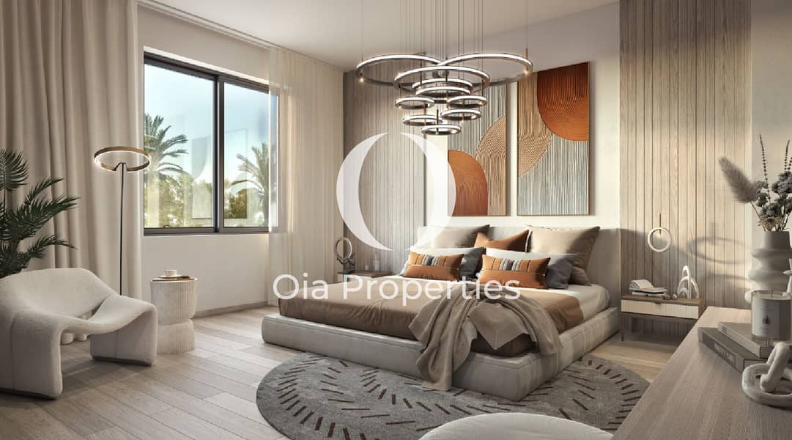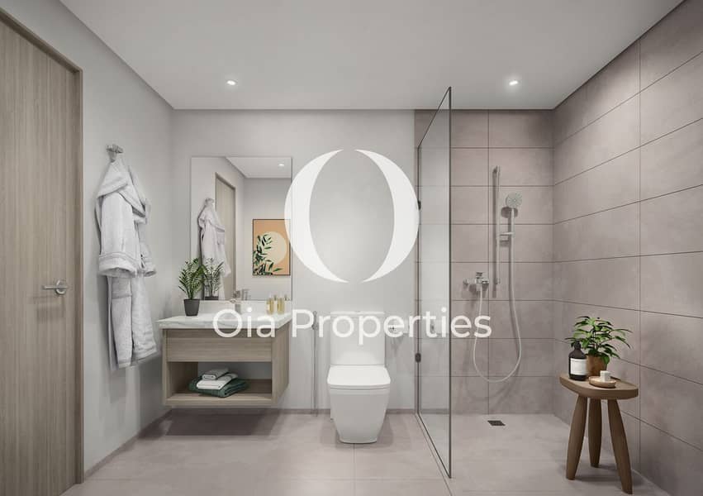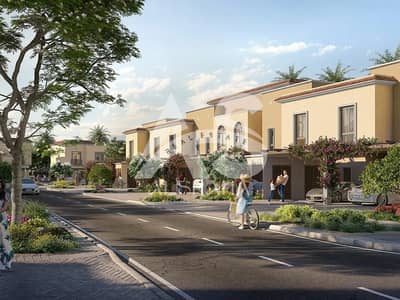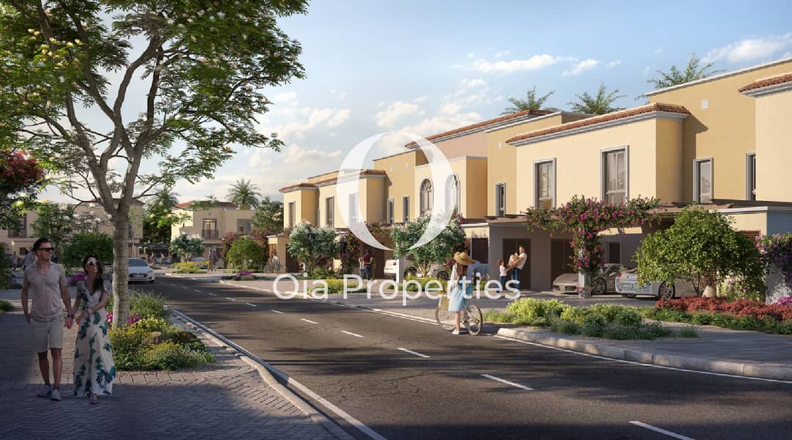
قيد الإنشاء
الخريطة
اطلب فيديو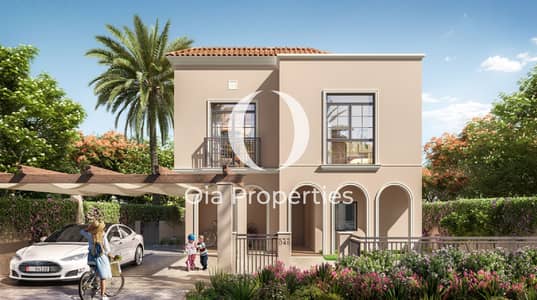
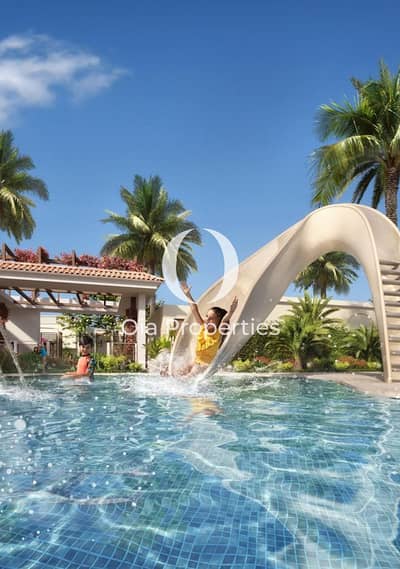
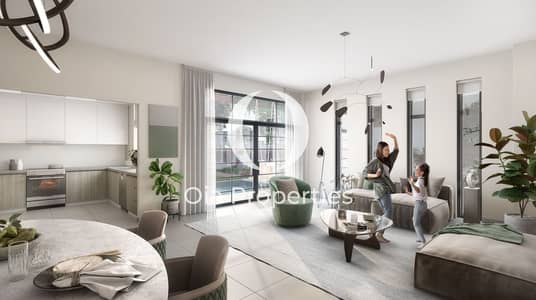
10
فیلا في ياس بارك جيت،جزيرة ياس 4 غرف 4000000 درهم - 8384660
Yas Park Gate Yas Island has 4-bedroom independent homes in addition to 2- and 3-bedroom townhouses. The homes are built in the Mediterranean style and have large living and dining spaces as well as a fully functional contemporary kitchen. The majority of the first floor's rooms have ensuite bathrooms. The other bedrooms have built-in wardrobes, whilst the master bedroom has a walk-in closet. The 4-bedroom villas also feature a designated area for a private pool. A powder room, a maid's room, and a bathroom are additional facilities.
The interiors can be altered by potential buyers to suit their preferences. To accommodate the wide range of tastes among residents, the developer provides two alternate color schemes. The home project features better energy performance, ventilation, and roofing with high solar reflectance, all of which significantly reduce energy usage.
Features:
Ground Floor:
Foyer
Capacious Living Room
Dining Area
Fully Fitted Kitchen
Maid Room with Attached Bathroom
Laundry Room
Powder Room
First Floor:
Luxurious Master En-Suite Bedroom
3 Standard Cozy Bedrooms
Walk-in- Closet
Built-in Wardrobes
First Rate Bathrooms
Terrace/ Balconies
Outside:
Greenery Backyard
Allocated Parking for 2 Cars
Amenities:
Gated Community
24/7 Security
Water Amenities
Indoor Gym & Outdoor Gym
Playgrounds
Parks
Sports
Cycle Path
Pedestrian
Events Area
Parking
NOTE: 【PHOTOS TO BE USED ARE FOR ILLUSTRATION PURPOSES ONLY】
“Let Our Family Show Your Family the Way Home”
We at Oia Properties Strive to understand our markets and our clients’ needs and we are committed to connecting people not only to their homes but also to their communities, relationships mean a lot to us, and our clients’ needs and interests are at the heart of everything we do, we love what we do, and it shows.
The interiors can be altered by potential buyers to suit their preferences. To accommodate the wide range of tastes among residents, the developer provides two alternate color schemes. The home project features better energy performance, ventilation, and roofing with high solar reflectance, all of which significantly reduce energy usage.
Features:
Ground Floor:
Foyer
Capacious Living Room
Dining Area
Fully Fitted Kitchen
Maid Room with Attached Bathroom
Laundry Room
Powder Room
First Floor:
Luxurious Master En-Suite Bedroom
3 Standard Cozy Bedrooms
Walk-in- Closet
Built-in Wardrobes
First Rate Bathrooms
Terrace/ Balconies
Outside:
Greenery Backyard
Allocated Parking for 2 Cars
Amenities:
Gated Community
24/7 Security
Water Amenities
Indoor Gym & Outdoor Gym
Playgrounds
Parks
Sports
Cycle Path
Pedestrian
Events Area
Parking
NOTE: 【PHOTOS TO BE USED ARE FOR ILLUSTRATION PURPOSES ONLY】
“Let Our Family Show Your Family the Way Home”
We at Oia Properties Strive to understand our markets and our clients’ needs and we are committed to connecting people not only to their homes but also to their communities, relationships mean a lot to us, and our clients’ needs and interests are at the heart of everything we do, we love what we do, and it shows.
معلومات عن العقار
- نوع العقارفیلا
- نوع العرضللبيع
- الرقم المرجعيبيوت - 10678-R1ijUi
- حالة البناءقيد الإنشاء
- التأثيثغير مفروشة
- تاريخ الإضافة16 سبتمبر 2024
- تاريخ التسليمالربع 1 من عام 2026
المزايا والخدمات
شرفة أو تراس
غرفة خدم
مسبح
نظام تبريد مركزي
+ 6 مزايا وخدمات
