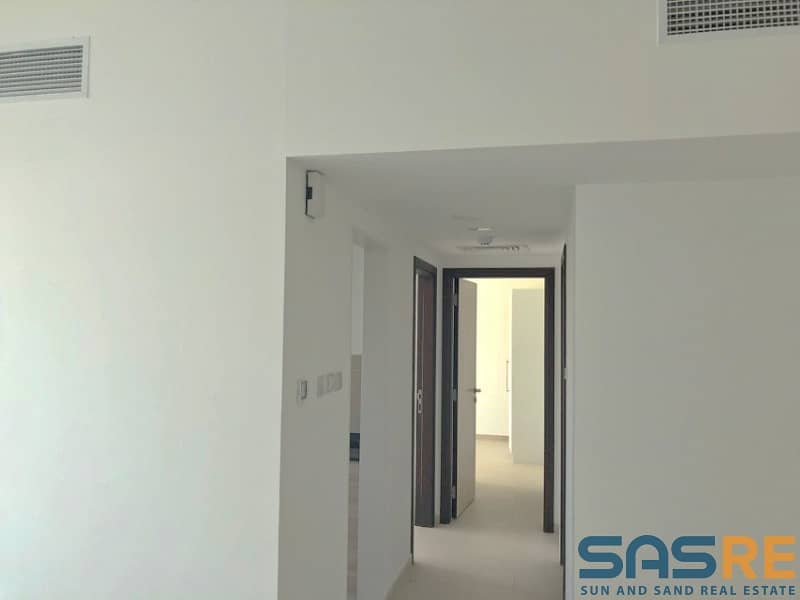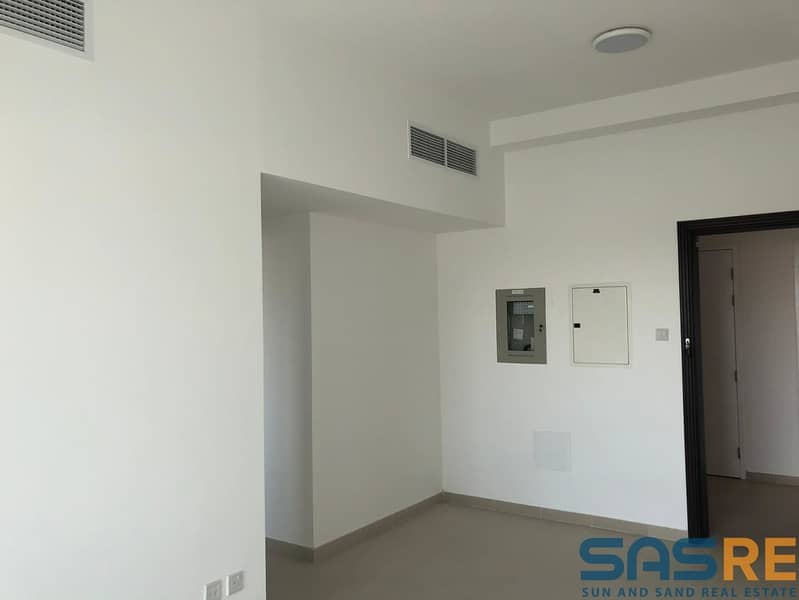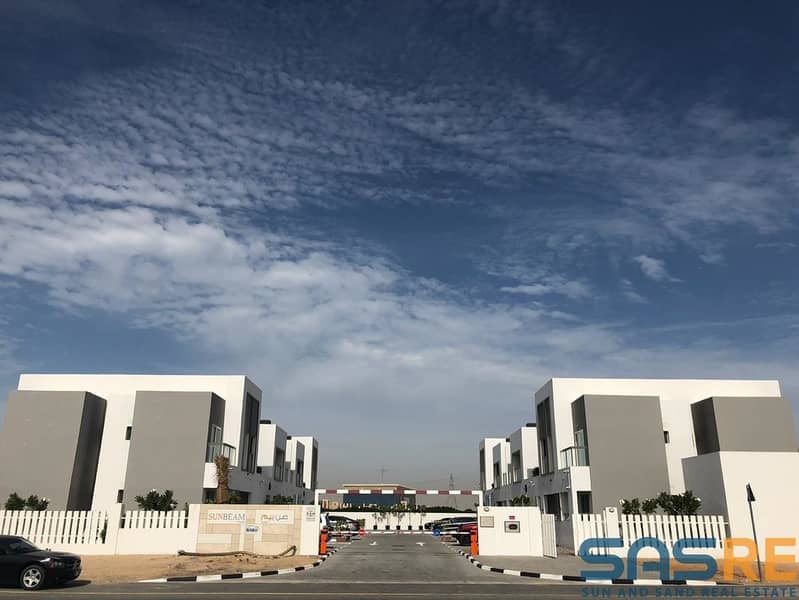



شقة في سنبيم هومز،مدينة دبي الصناعية 1 غرفة 35000 درهم - 7152972
Sunbeam Homes is the Pilot project of Sunn and Sand Developers. Strategically situated at Dubai Industrial Park ( previously Dubai Industrial City) in the south of Dubai. Its unique affordability and innovative concept attract families who are looking for a decent, practical and with private homes but couldn’t afford to buy or rent alone a standard apartment.
Amenities:
1 1/2 Toilet
Landscape
Ample Parking Space
Designed Lobby
Price Included Parking
LOCATION
Dubai Industrial Park ( Previously Dubai Industrial City ) is one of the largest industrial hubs in Dubai, a city within a city developed to foster Industrial development especially in the Manufacturing sector in UAE. More than 150 companies located at Dubai Industrial Park enjoy easy access from Mohammed Bin Zayed Road and Emirates Road. It will also host Dubai Wholesale city – The regions first wholesale trading city.
Sunbeam Homes also bears easy access to the Al Maktoum International Airport (DWC) and is located close to upcoming developments like Route 2020 (Metroline Extention) Project and Expo 2020 ( The world Expo site) location.
Amenities:
1 1/2 Toilet
Landscape
Ample Parking Space
Designed Lobby
Price Included Parking
LOCATION
Dubai Industrial Park ( Previously Dubai Industrial City ) is one of the largest industrial hubs in Dubai, a city within a city developed to foster Industrial development especially in the Manufacturing sector in UAE. More than 150 companies located at Dubai Industrial Park enjoy easy access from Mohammed Bin Zayed Road and Emirates Road. It will also host Dubai Wholesale city – The regions first wholesale trading city.
Sunbeam Homes also bears easy access to the Al Maktoum International Airport (DWC) and is located close to upcoming developments like Route 2020 (Metroline Extention) Project and Expo 2020 ( The world Expo site) location.
معلومات عن العقار
- نوع العقارشقة
- نوع العرضللايجار
- الرقم المرجعيبيوت - Sunbeam Homes-1BHK-2024
- تاريخ الإضافة20 نوفمبر 2024
المزايا والخدمات
شرفة أو تراس
نظام تبريد مركزي
أمن و حماية
البحث الشائع
هذا العقار لم يعد متوفرا بعد الآن

الشمس والرمال سمسار العقارات
وكيل العقار:Sun and Sand Real Estate Broker
























