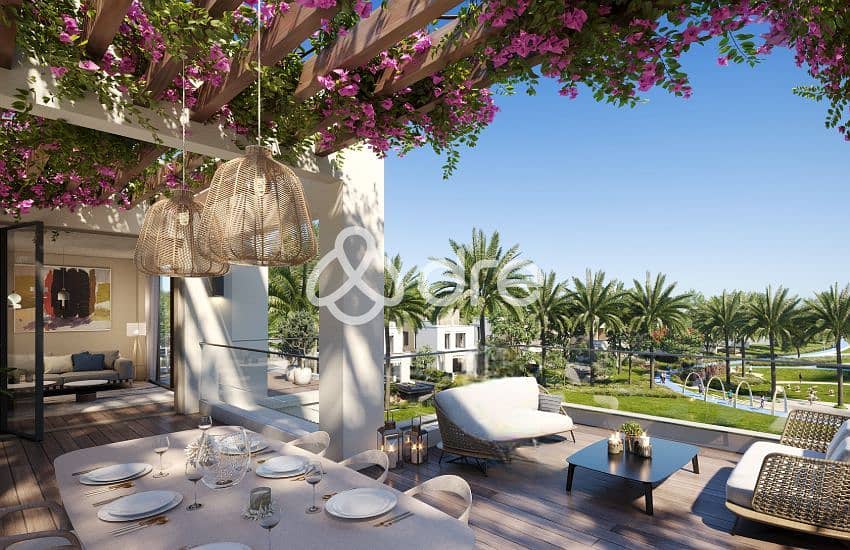
قيد الإنشاء
المخططات الطابقية
الخريطة
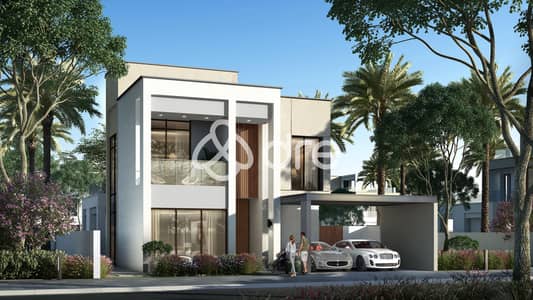
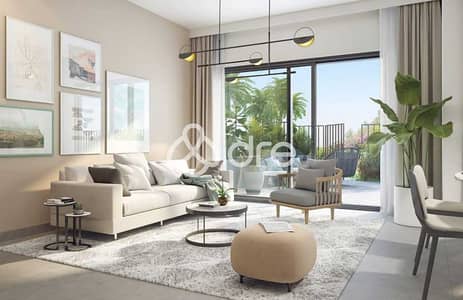
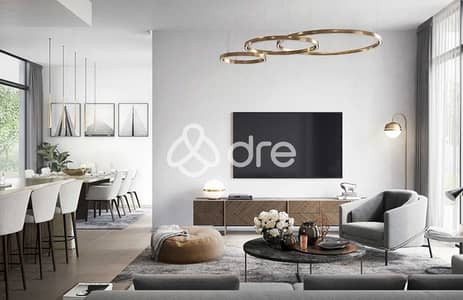
13
فیلا في كايا 2،كايا،المرابع العربية 3 4 غرف 7498000 درهم - 11437100
REF: DRE-S-15521
Discover refined living in this stunning Type B villa in Caya II, located in the heart of Arabian Ranches III. This 4-bedroom + maid’s room home offers a BUA of 4,440 sq. ft on a 5,323 sq. ft plot, thoughtfully designed for comfort, privacy, and modern family life.
Key Features:
• 4 spacious bedrooms + maid’s room
• BUA: 4,440 sq. ft | Plot: 5,323 sq. ft
• Single row – maximum privacy
• Backing directly onto park & greenspace
• Rooftop terrace
• Contemporary design with floor-to-ceiling windows
• Open plan living & dining with garden access
• Private garden – ideal for entertaining
• Two covered parking spaces
Payment Plan:
Attractive 50/50 payment plan. 50% paid, 50% due at handover.
This villa offers an ideal combination of space, style, and serenity—perfect for families seeking premium suburban living in a vibrant, master-planned community.
Handover expected soon. Contact now for full details and viewing options.
Discover refined living in this stunning Type B villa in Caya II, located in the heart of Arabian Ranches III. This 4-bedroom + maid’s room home offers a BUA of 4,440 sq. ft on a 5,323 sq. ft plot, thoughtfully designed for comfort, privacy, and modern family life.
Key Features:
• 4 spacious bedrooms + maid’s room
• BUA: 4,440 sq. ft | Plot: 5,323 sq. ft
• Single row – maximum privacy
• Backing directly onto park & greenspace
• Rooftop terrace
• Contemporary design with floor-to-ceiling windows
• Open plan living & dining with garden access
• Private garden – ideal for entertaining
• Two covered parking spaces
Payment Plan:
Attractive 50/50 payment plan. 50% paid, 50% due at handover.
This villa offers an ideal combination of space, style, and serenity—perfect for families seeking premium suburban living in a vibrant, master-planned community.
Handover expected soon. Contact now for full details and viewing options.
معلومات عن العقار
- نوع العقارفیلا
- نوع العرضللبيع
- الرقم المرجعيبيوت - DRE-S-15521
- حالة البناءقيد الإنشاء
- تاريخ الإضافة24 أبريل 2025
- تاريخ التسليمالربع 1 من عام 2025
المخططات الطابقية
عرض ثلاثي الأبعاد
صورة ثلاثية الأبعاد
صورة ثنائية الأبعاد
- Ground Floor
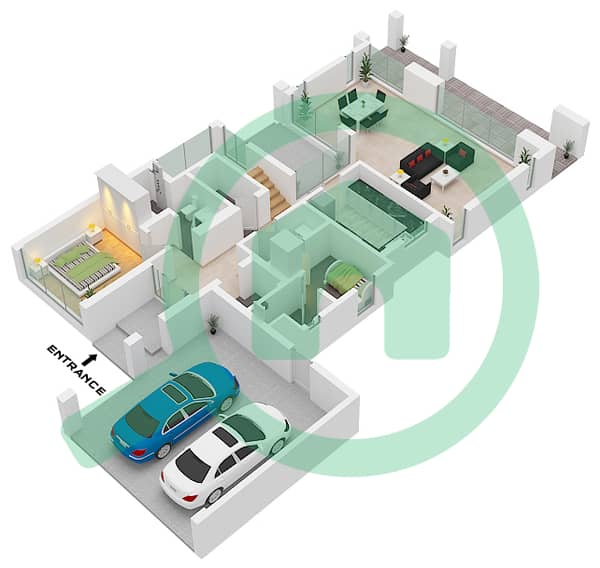
- First Floor
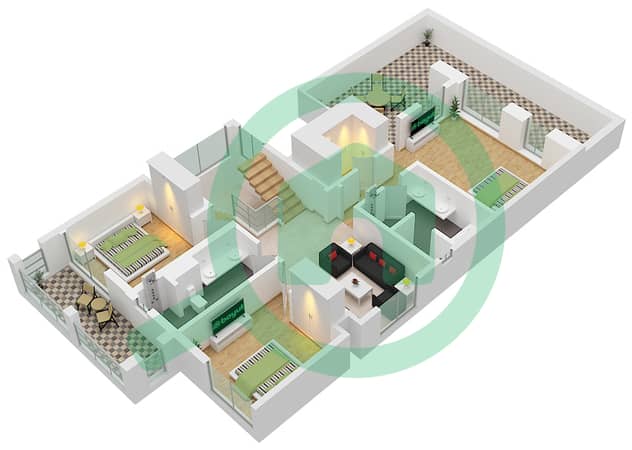
- Roof
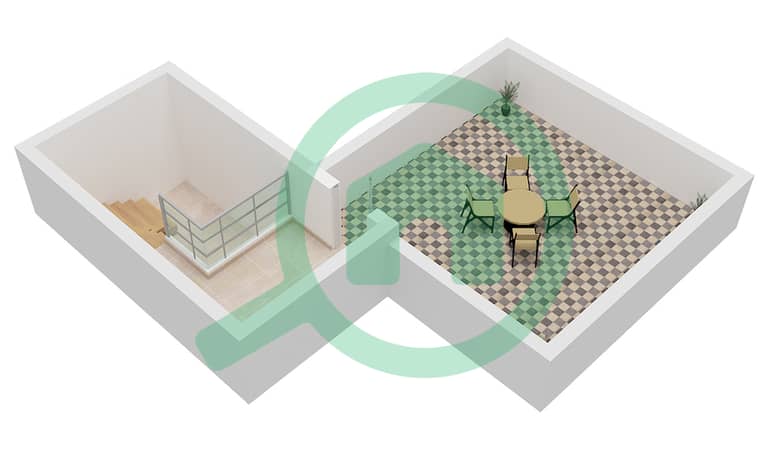
المزايا والخدمات
شرفة أو تراس
نظام تبريد مركزي
نوافذ زجاجية مزدوجة
انترنت واسع النطاق
+ 1 مزايا وخدمات













