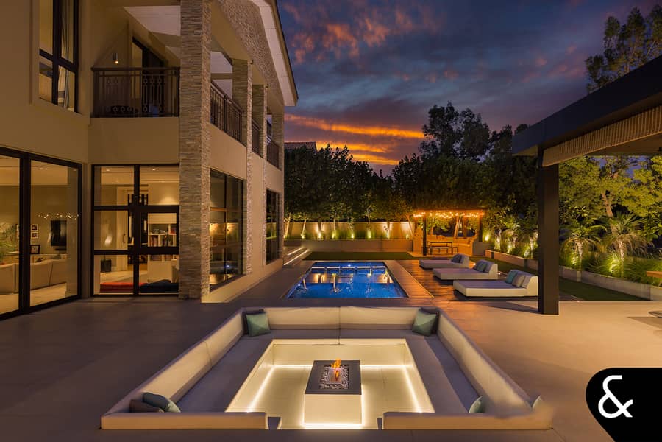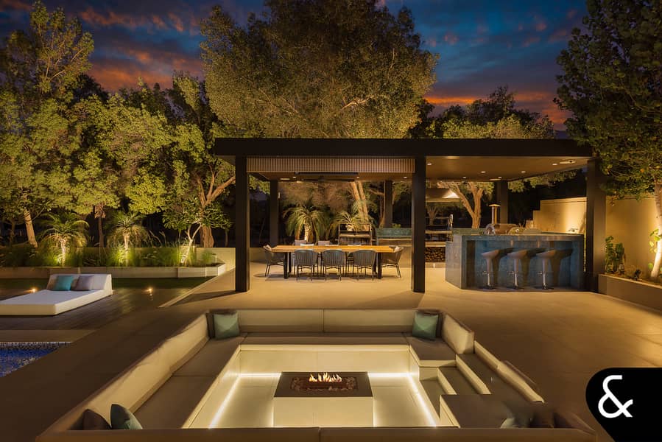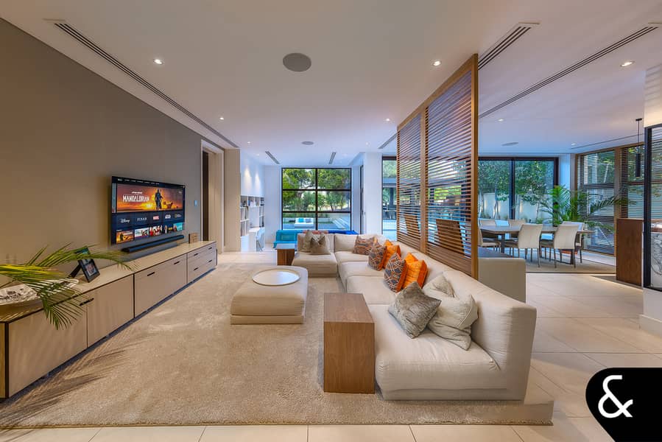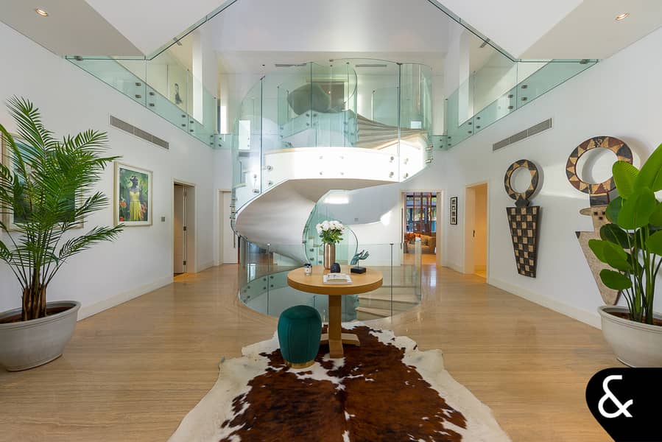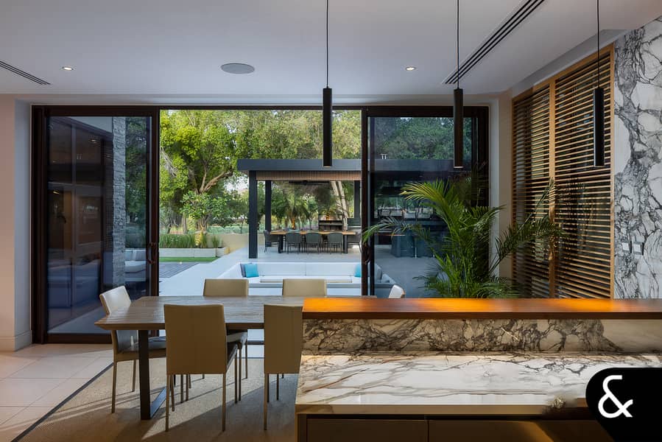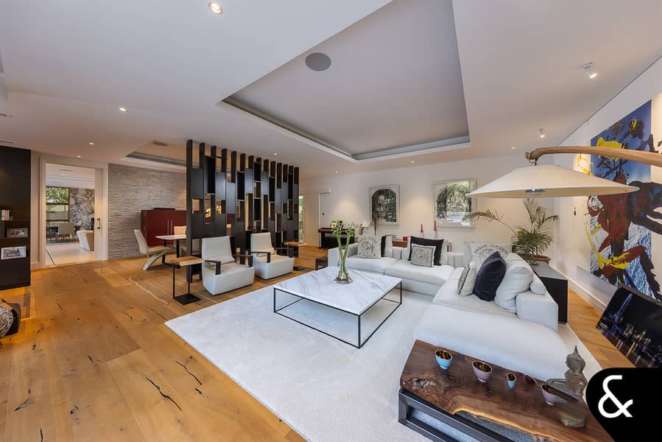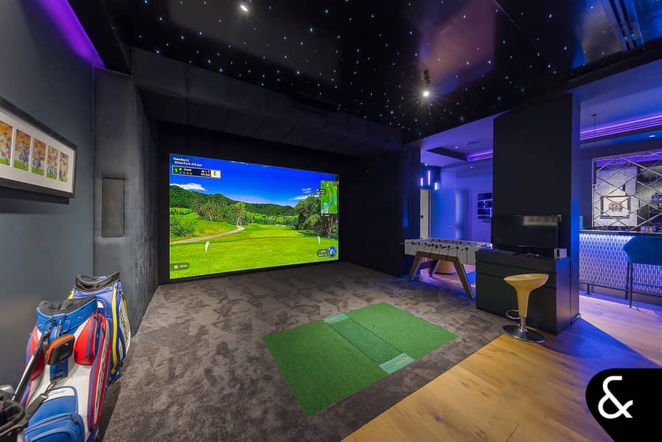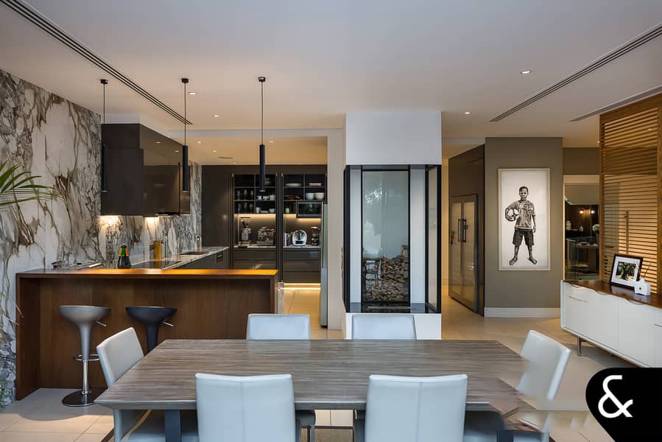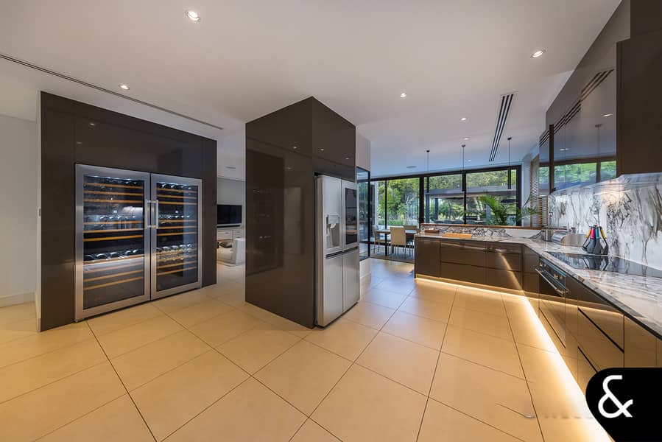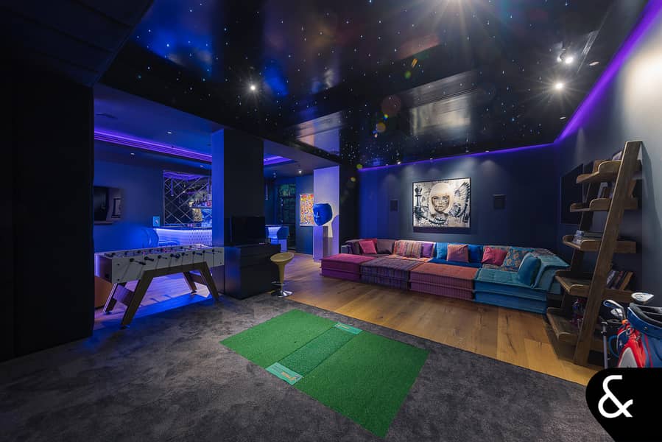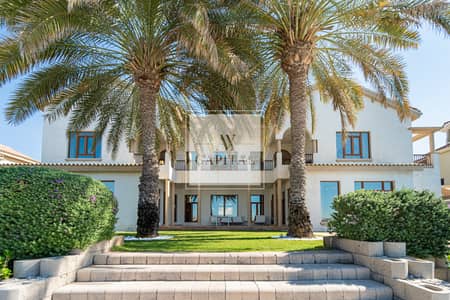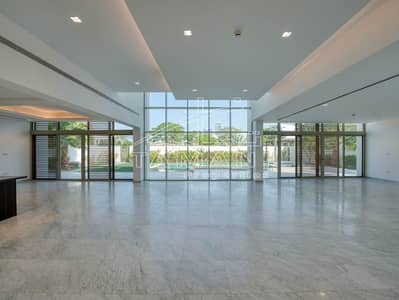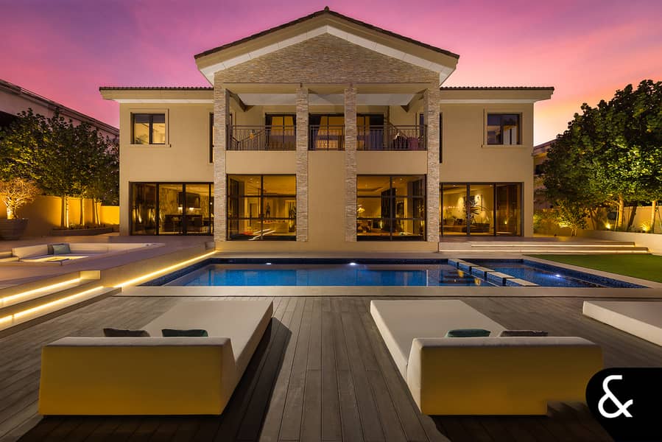
الخريطة
اطلب فيديو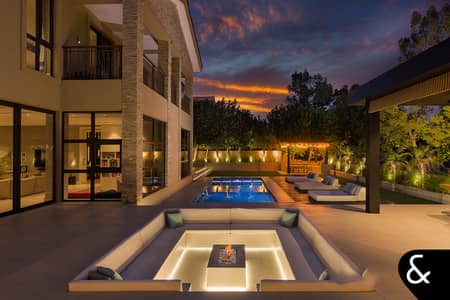
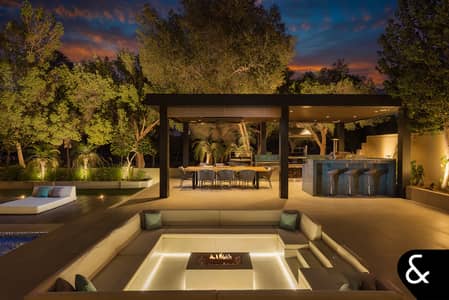
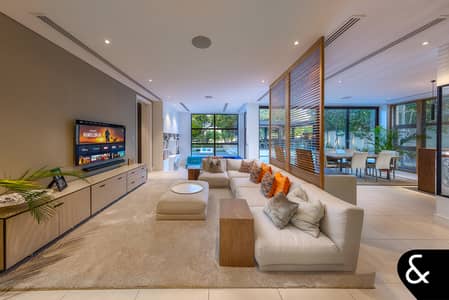
11
القسط الشهري المقدر 159.5 ألف درهم
احصل على موافقة مسبقة
سانكتواري فولز، عقارات جميرا للجولف، دبي
6 غرف
7 حمامات
9,500 قدم مربع
فیلا في سانكتواري فولز،عقارات جميرا للجولف 6 غرف 35000000 درهم - 11394607
Upgraded | Custom Mansion | Basement
- 6 Bedrooms
- Basement
- Golf Simulator
- Fully Furnished
- Fully Upgraded
- 9,000 Sq. Ft . BUA of entirely liveable space
- 111,520.83 Sq. Ft. PLOT
- World Championship Golf Course View
- Agent: Darren Murphy on ; RERA BRN No. : 11297
An impressive entryway with grand spiral staircase welcomes you to this six-bedroom, three-level villa.
The ground floor has been cleverly designed to include multiple formal and informal living spaces. The striking, open-plan front kitchen opens into informal living, dining and relaxing spaces, whilst the formal living spaces have stunning solid wood flooring throughout. Sliding doors allow for indoor / outdoor living surrounded by the golf course’s greenery and mature trees.
Upstairs, one finds five en-suite bedrooms including the expansive master-suite complete with fireplace, his/her closet, lounge area and 10m wide terrace with golf course views.
A fully-loaded basement is complete with soundproofing, home cinema, golf simulator and bar - designed and fitted-out to the highest standard.
The fully-landscaped garden includes pool with resort-style sun-lounge area, multiple entertaining areas and large open space, a sunken seating area with fire pit and outdoor kitchen packed with multiple grills, pizza oven, fridge and bar.
Please note all measurements and information are given to the best of our knowledge. Allsopp & Allsopp accept no liability for any incorrect details.
- 6 Bedrooms
- Basement
- Golf Simulator
- Fully Furnished
- Fully Upgraded
- 9,000 Sq. Ft . BUA of entirely liveable space
- 111,520.83 Sq. Ft. PLOT
- World Championship Golf Course View
- Agent: Darren Murphy on ; RERA BRN No. : 11297
An impressive entryway with grand spiral staircase welcomes you to this six-bedroom, three-level villa.
The ground floor has been cleverly designed to include multiple formal and informal living spaces. The striking, open-plan front kitchen opens into informal living, dining and relaxing spaces, whilst the formal living spaces have stunning solid wood flooring throughout. Sliding doors allow for indoor / outdoor living surrounded by the golf course’s greenery and mature trees.
Upstairs, one finds five en-suite bedrooms including the expansive master-suite complete with fireplace, his/her closet, lounge area and 10m wide terrace with golf course views.
A fully-loaded basement is complete with soundproofing, home cinema, golf simulator and bar - designed and fitted-out to the highest standard.
The fully-landscaped garden includes pool with resort-style sun-lounge area, multiple entertaining areas and large open space, a sunken seating area with fire pit and outdoor kitchen packed with multiple grills, pizza oven, fridge and bar.
Please note all measurements and information are given to the best of our knowledge. Allsopp & Allsopp accept no liability for any incorrect details.
معلومات عن العقار
- نوع العقارفیلا
- نوع العرضللبيع
- الرقم المرجعيبيوت - JGE190290
- حالة البناءجاهز
- معدل الإيجار
- تاريخ الإضافة19 أبريل 2025
المزايا والخدمات
شرفة أو تراس
مسبح
حديقة
البحث الشائع
حاسبة التمويل العقاري

