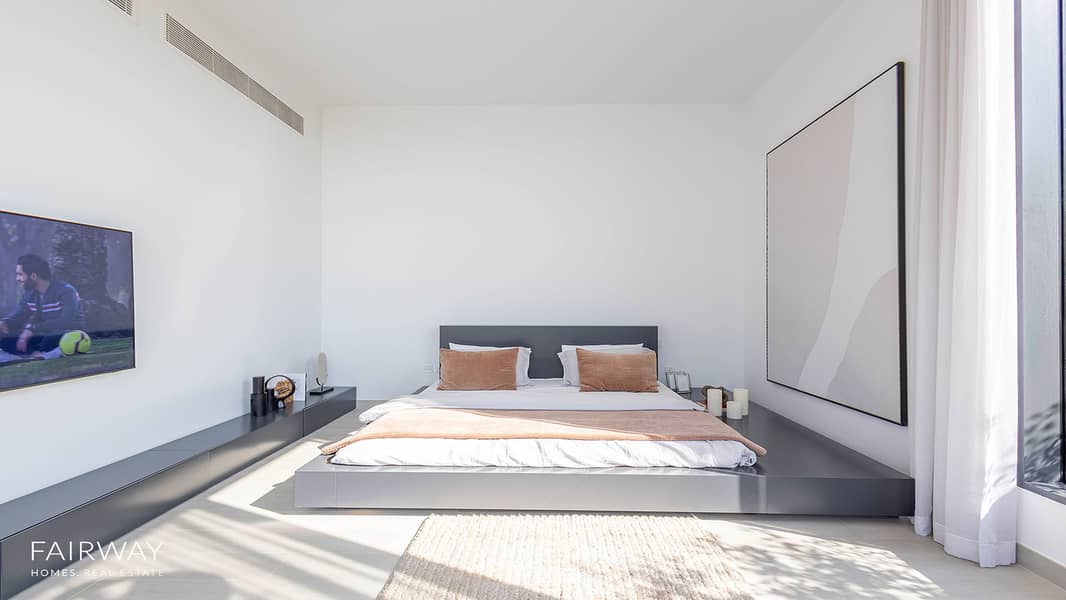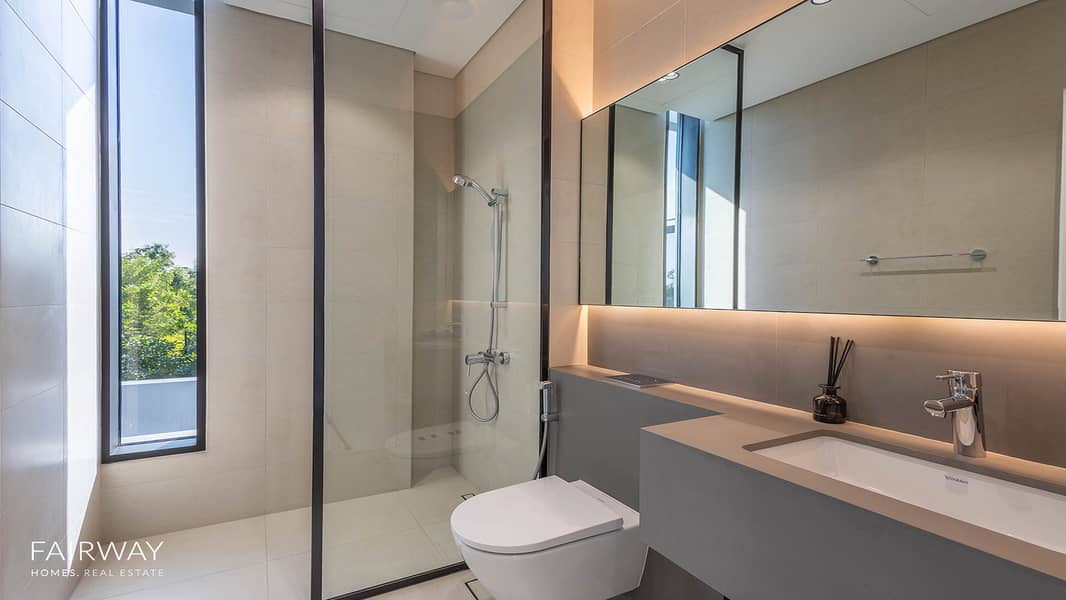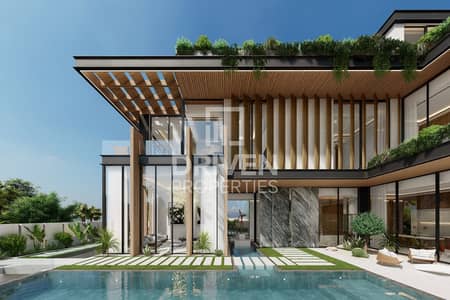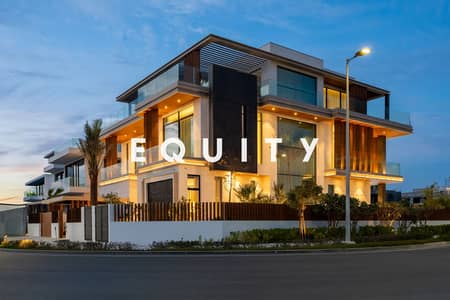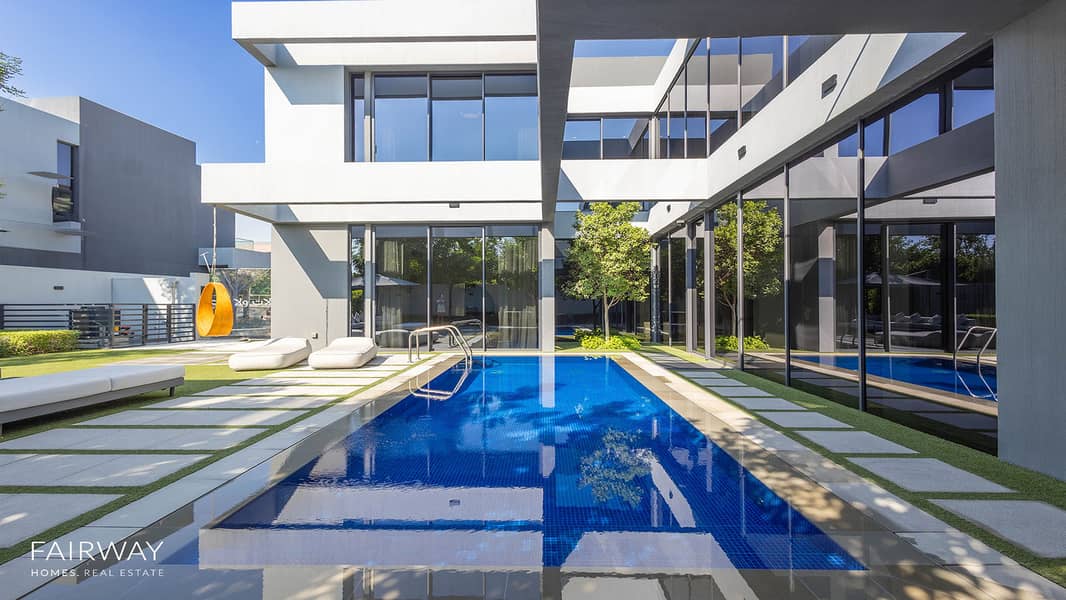
في:
قيد الإنشاء
المخططات الطابقية
شاهد الفيديو
الخريطة
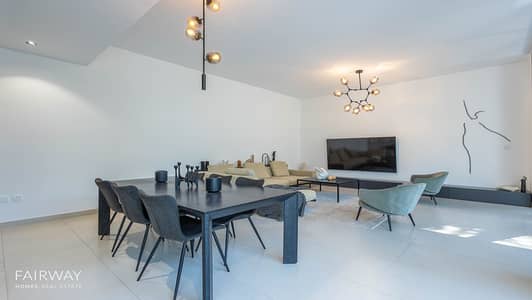
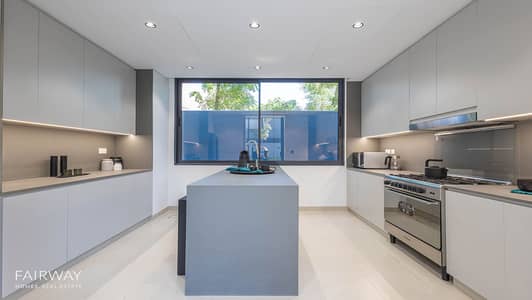
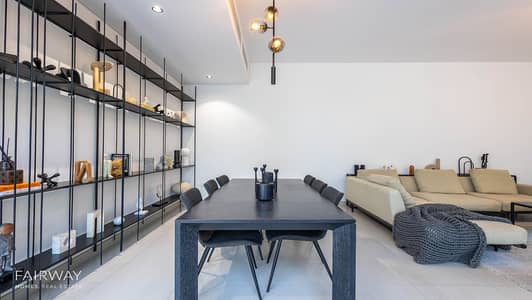
20
جوري هيلز، عقارات جميرا للجولف، دبي
5 غرف
7 حمامات
مساحة البناء:6,487 قدم مربعأرض:6,620 قدم مربع
فیلا في جوري هيلز،عقارات جميرا للجولف 5 غرف 12600000 درهم - 11253610
Welcome to Jouri Hills, Jumeirah Golf Estates, where luxury meets contemporary living. We are pleased to offer this brand new five bedroom signature villa with handover expected towards the end of Q4 2025
- Five Bedrooms
- Brand New
- 6,620 sqft Plot
- 6,487 sqft BUA
- Swimming Pool
- Smart Home
- Payment Plan
Elegantly designed living spaces with high ceilings and premium finishes create an atmosphere of refined living. Integrated smart home technology ensures seamless control of lighting, security, and climate.
Set amid the lushly landscaped Jumeirah Golf Estates master plan, Jouri Hills is an exclusive collection of luxury homes designed with your family in mind.
Each home is an architectural statement in itself, blending a modern aesthetic with natural touches and smart technology to deliver a lifetime of comfort and convenience.
For more information or to arrange a site visit, contact Lee Johnston on
- Five Bedrooms
- Brand New
- 6,620 sqft Plot
- 6,487 sqft BUA
- Swimming Pool
- Smart Home
- Payment Plan
Elegantly designed living spaces with high ceilings and premium finishes create an atmosphere of refined living. Integrated smart home technology ensures seamless control of lighting, security, and climate.
Set amid the lushly landscaped Jumeirah Golf Estates master plan, Jouri Hills is an exclusive collection of luxury homes designed with your family in mind.
Each home is an architectural statement in itself, blending a modern aesthetic with natural touches and smart technology to deliver a lifetime of comfort and convenience.
For more information or to arrange a site visit, contact Lee Johnston on
معلومات عن العقار
- نوع العقارفیلا
- نوع العرضللبيع
- الرقم المرجعيبيوت - 105101-pQ84I3
- حالة البناءقيد الإنشاء
- TruCheck™ في3 أبريل 2025
- تاريخ الإضافة3 أبريل 2025
- تاريخ التسليمالربع 2 من عام 2025
المخططات الطابقية
عرض ثلاثي الأبعاد
صورة ثلاثية الأبعاد
صورة ثنائية الأبعاد
- Ground Floor
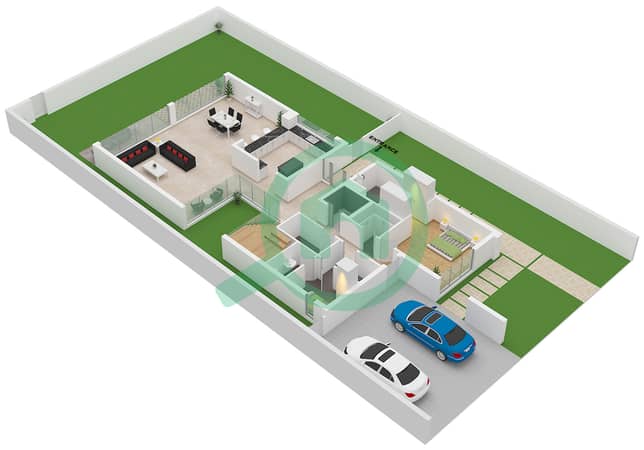
- First Floor
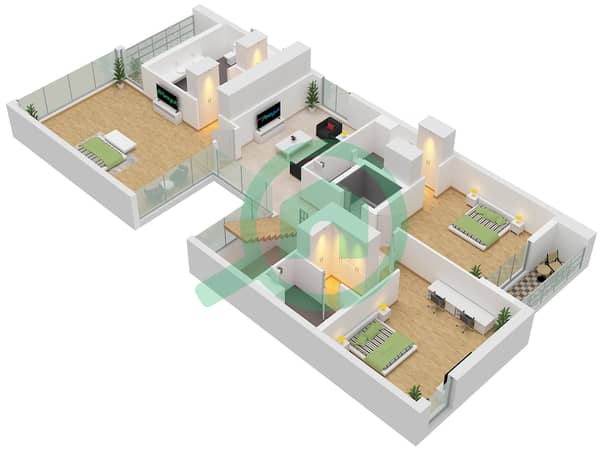
- Second Floor
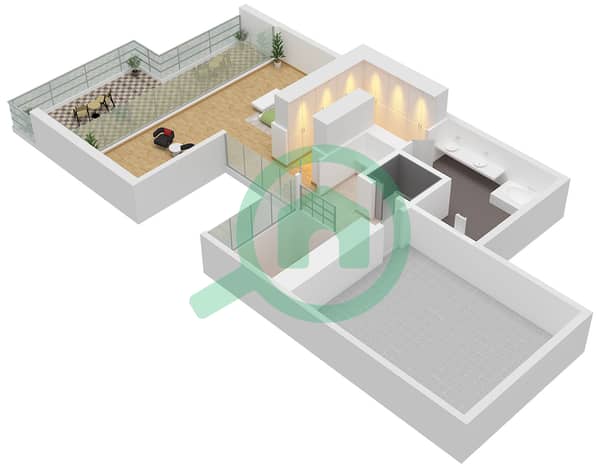
المزايا والخدمات
غرفة خدم
مسبح
نظام تبريد مركزي
نوافذ زجاجية مزدوجة
+ 2 مزايا وخدمات






