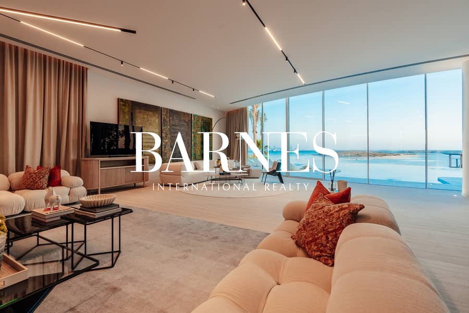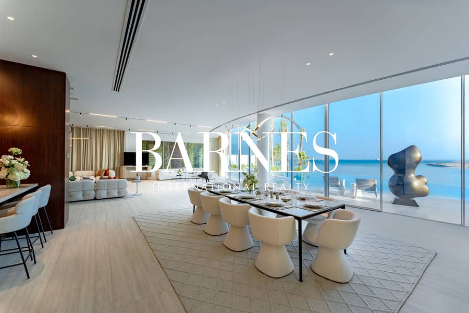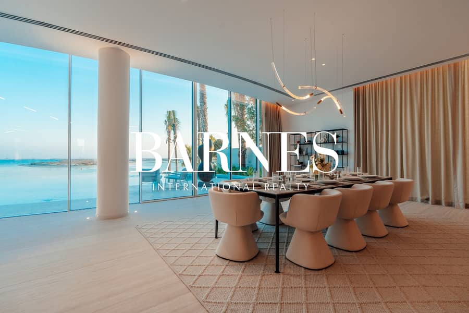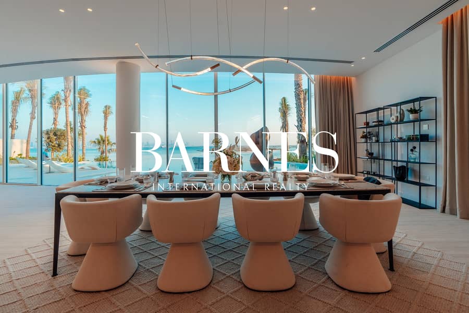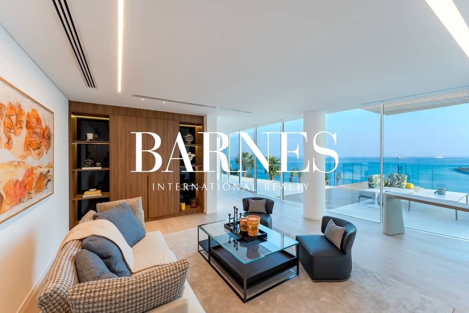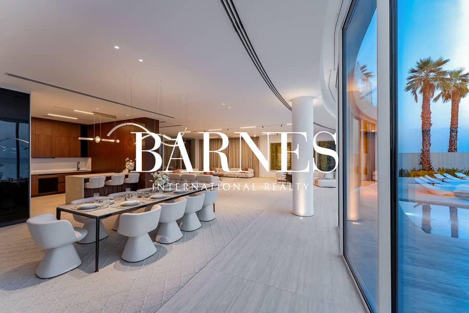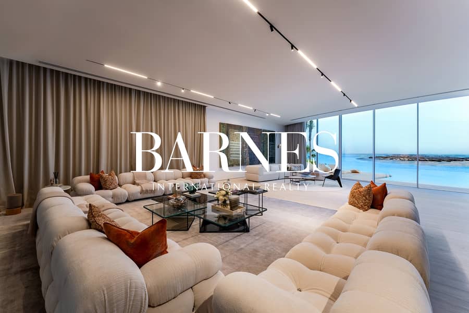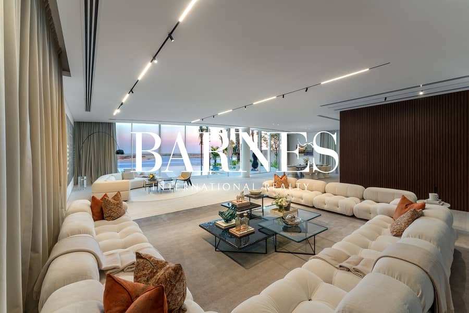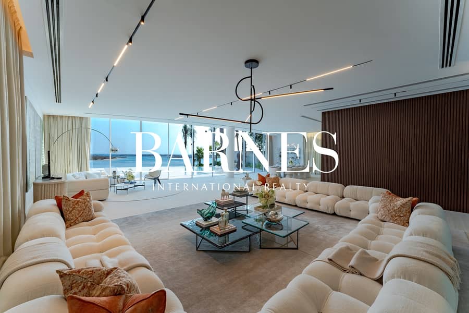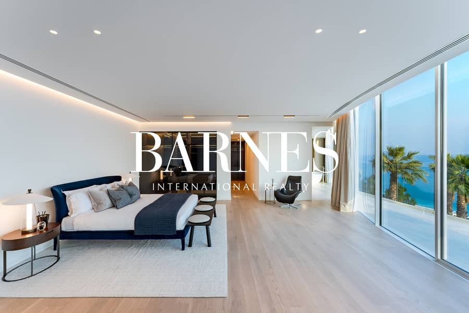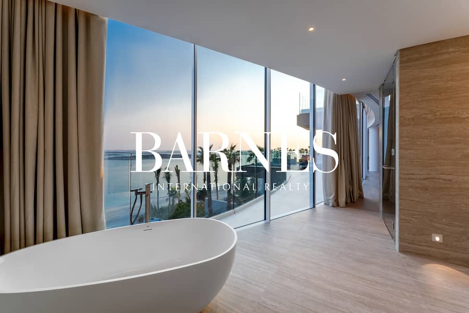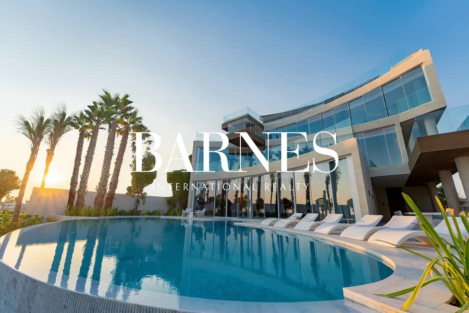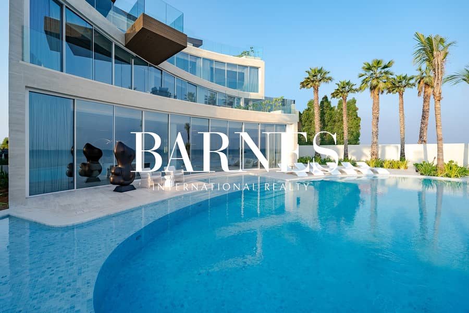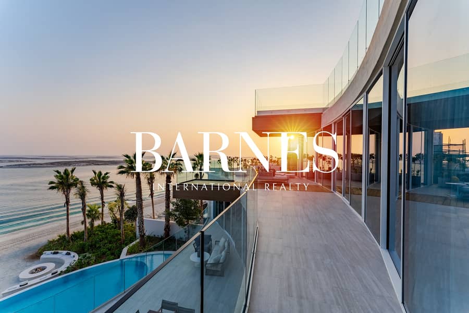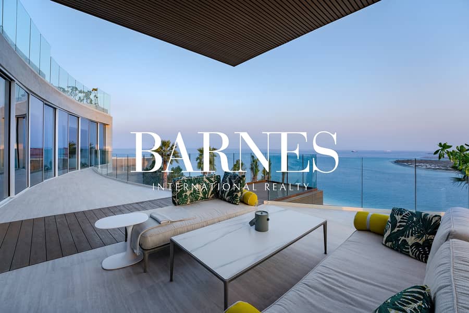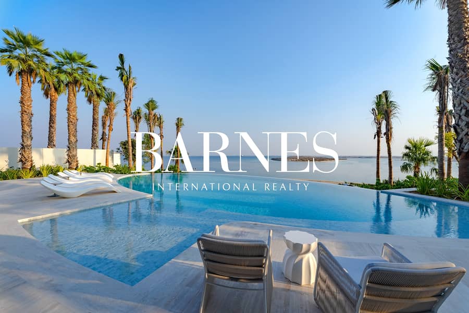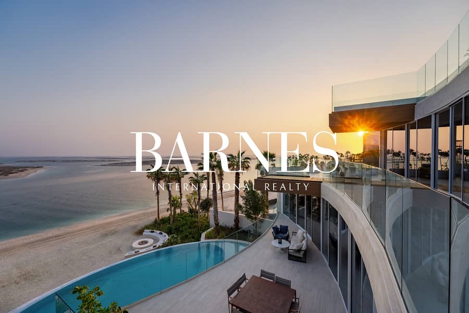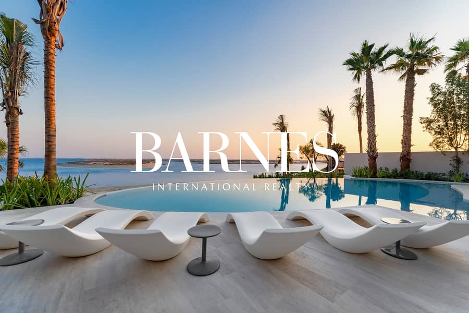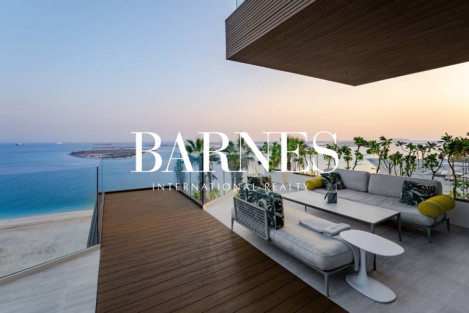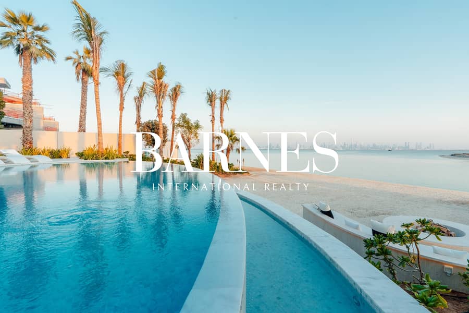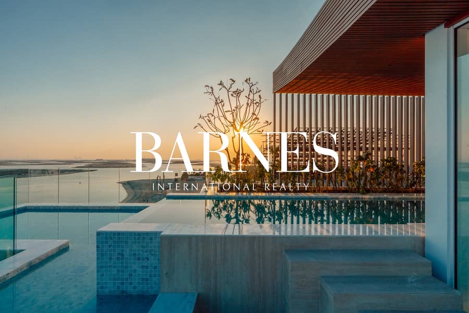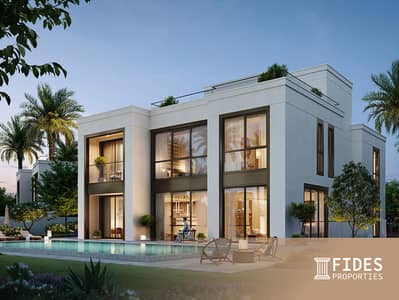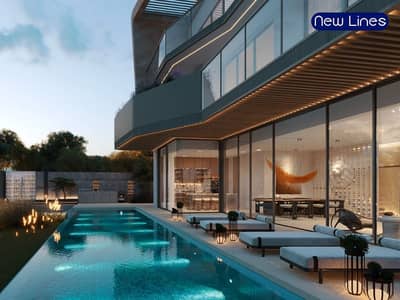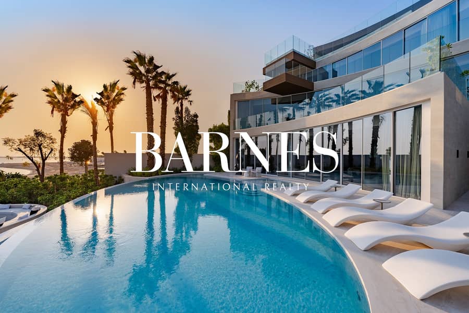
قيد الإنشاء
الخريطة
اطلب فيديو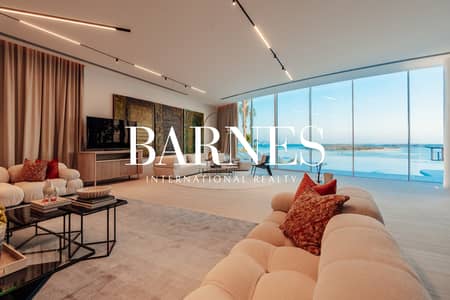
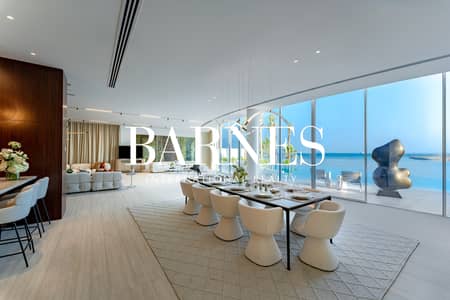
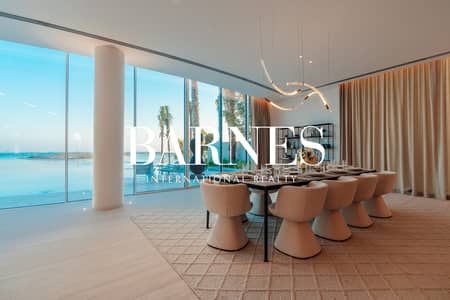
22
فیلا في جزيرة زها،جزر العالم 6 غرف 77568888 درهم - 10936437
Become one of just 30 exclusive owners privileged to call Paradise World Island home.
ZUHA offers a world-class boutique retreat and a limited collection of only 30 private residences. Each home is thoughtfully positioned around the shimmering azure waters that surround the island, which spans over 2.5 million sqft & features 2.5 km of pristine beachfront embraced by lush greenery.
This palatial beachfront mansion, set on a sprawling 33,105 sqft plot with a built-up area of 19,663 sqft, offers an unparalleled living experience with private boat parking and the highest level of privacy. The villa is a harmonious embodiment of the island’s essence—a symphony of design as unique as its owner.
The architectural concept was envisioned to elevate the island's natural beauty, maximizing breathtaking views of the city skyline. Rising across four distinct levels, the villa is anchored by a central spiraling staircase, seamlessly unfolding into expansive terraces on both the island-facing and ocean-facing sides, blending grandeur with tranquility.
The seamless connection between indoor and outdoor spaces is achieved through the use of neutral palettes and natural materials like travertine and marble, which flow harmoniously throughout the six en-suite rooms, including a master suite with breathtaking ocean views. Floor-to-ceiling foldable windows bathe the interiors in natural light, enhancing the sense of openness and elegance.
The residence boasts four spacious living areas, multiple terraces, and a selection of dining spaces, all contributing to its refined and understated design. The master suite offers a private sanctuary, featuring a large living area with an attached terrace, a master bedroom with his-and-hers walk-in closets, and a spa-inspired bathroom.
The rooftop is thoughtfully crafted for ultimate relaxation, complete with an expansive seating area, a terrace, an elevated pool lounge, and an infinity shallow pool, perfect for unwinding.
ZUHA offers a world-class boutique retreat and a limited collection of only 30 private residences. Each home is thoughtfully positioned around the shimmering azure waters that surround the island, which spans over 2.5 million sqft & features 2.5 km of pristine beachfront embraced by lush greenery.
This palatial beachfront mansion, set on a sprawling 33,105 sqft plot with a built-up area of 19,663 sqft, offers an unparalleled living experience with private boat parking and the highest level of privacy. The villa is a harmonious embodiment of the island’s essence—a symphony of design as unique as its owner.
The architectural concept was envisioned to elevate the island's natural beauty, maximizing breathtaking views of the city skyline. Rising across four distinct levels, the villa is anchored by a central spiraling staircase, seamlessly unfolding into expansive terraces on both the island-facing and ocean-facing sides, blending grandeur with tranquility.
The seamless connection between indoor and outdoor spaces is achieved through the use of neutral palettes and natural materials like travertine and marble, which flow harmoniously throughout the six en-suite rooms, including a master suite with breathtaking ocean views. Floor-to-ceiling foldable windows bathe the interiors in natural light, enhancing the sense of openness and elegance.
The residence boasts four spacious living areas, multiple terraces, and a selection of dining spaces, all contributing to its refined and understated design. The master suite offers a private sanctuary, featuring a large living area with an attached terrace, a master bedroom with his-and-hers walk-in closets, and a spa-inspired bathroom.
The rooftop is thoughtfully crafted for ultimate relaxation, complete with an expansive seating area, a terrace, an elevated pool lounge, and an infinity shallow pool, perfect for unwinding.
معلومات عن العقار
- نوع العقارفیلا
- نوع العرضللبيع
- الرقم المرجعيبيوت - BARNES-6349
- حالة البناءقيد الإنشاء
- تاريخ الإضافة20 فبراير 2025
- تاريخ التسليمالربع 2 من عام 2025
المزايا والخدمات
شرفة أو تراس
جاكوزي
نظام تبريد مركزي
منطقة لعب للأطفال
+ 2 مزايا وخدمات
البحث الشائع
حاسبة التمويل العقاري

Janine Nopal
لا يوجد تقييمات بعد
اكتب تقييم