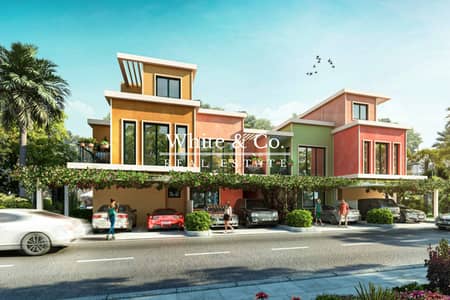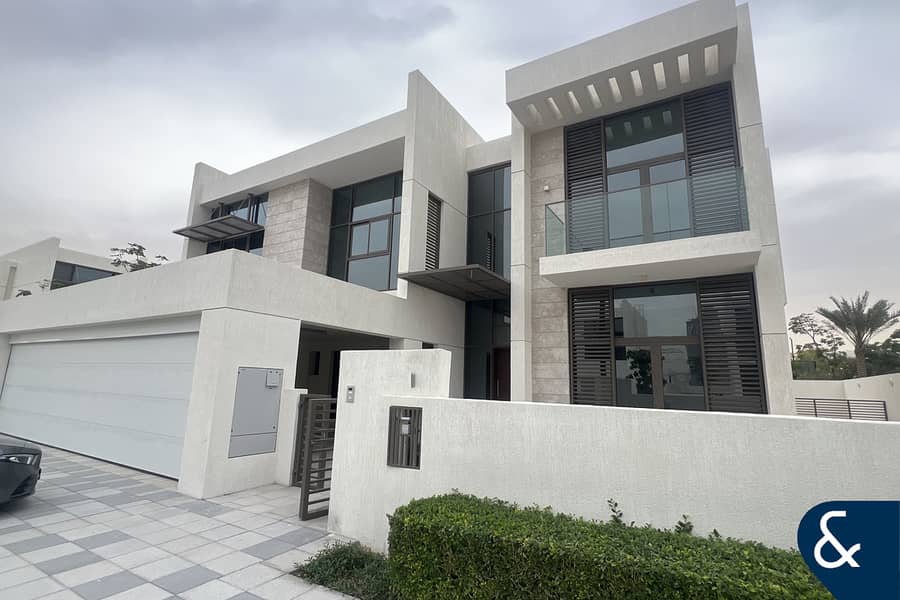
في:25 فبراير 2025
المخططات الطابقية
شاهد الفيديو
الخريطة
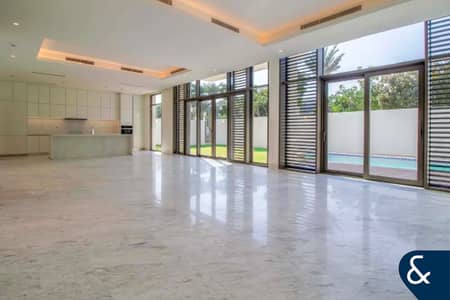
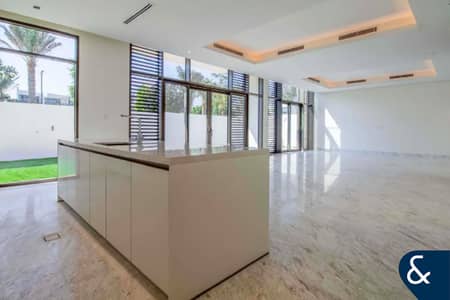
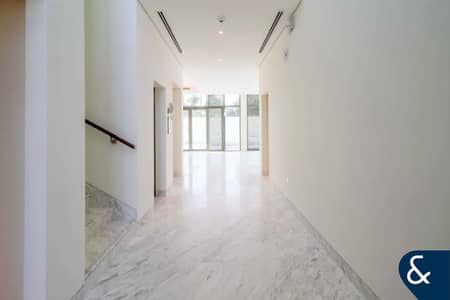
13
القسط الشهري المقدر 103.4 ألف درهم
احصل على موافقة مسبقة
دستركت ون، مدينة محمد بن راشد، دبي
5 غرف
7 حمامات
مساحة البناء:6,742 قدم مربعأرض:8,273 قدم مربع
فیلا في دستركت ون،مدينة محمد بن راشد 5 غرف 22700000 درهم - 10907900
Handed Over | Largest Plot | Park Facing
Newly handed over
5 Bedrooms
8 Bathrooms
Study, Maids & Drivers
Plot size: 8272.6Sqft
BUA: 6,742 Sqft
Open Plan Layout - Type 2
Views onto the Park & Tennis Court
Direct Access to the park & close to the lagoon
Agent Millicent Jenner on
As you enter the home, you will find a large open plan living area that flows to the rear and out to the backyard. An open dining room is located to one side, along with a show kitchen that is backed by a service kitchen. Both of the kitchens feature high-quality counters and cabinetry, along with integrated Miele appliances. Enclosed in floor-to-ceiling glass, the ground level benefits from plentiful natural light throughout the day and beautiful park views. Glass doors are fitted at the back, providing access to the swimming pool deck and garden at the back.
Please note all measurements and information are given to the best of our knowledge. Allsopp & Allsopp accept no liability for any incorrect details.
Newly handed over
5 Bedrooms
8 Bathrooms
Study, Maids & Drivers
Plot size: 8272.6Sqft
BUA: 6,742 Sqft
Open Plan Layout - Type 2
Views onto the Park & Tennis Court
Direct Access to the park & close to the lagoon
Agent Millicent Jenner on
As you enter the home, you will find a large open plan living area that flows to the rear and out to the backyard. An open dining room is located to one side, along with a show kitchen that is backed by a service kitchen. Both of the kitchens feature high-quality counters and cabinetry, along with integrated Miele appliances. Enclosed in floor-to-ceiling glass, the ground level benefits from plentiful natural light throughout the day and beautiful park views. Glass doors are fitted at the back, providing access to the swimming pool deck and garden at the back.
Please note all measurements and information are given to the best of our knowledge. Allsopp & Allsopp accept no liability for any incorrect details.
معلومات عن العقار
- نوع العقارفیلا
- نوع العرضللبيع
- الرقم المرجعيبيوت - L-260055
- حالة البناءجاهز
- التأثيثغير مفروشة
- TruCheck™ في25 فبراير 2025
- معدل الإيجار
- تاريخ الإضافة17 فبراير 2025
المخططات الطابقية
عرض ثلاثي الأبعاد
صورة ثلاثية الأبعاد
صورة ثنائية الأبعاد
- Ground Floor
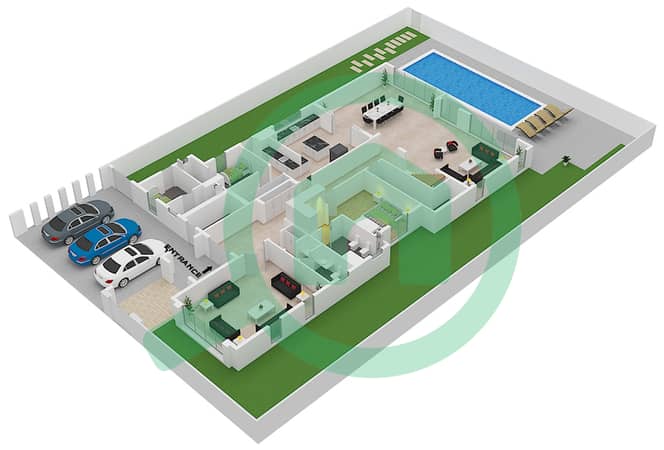
- First Floor
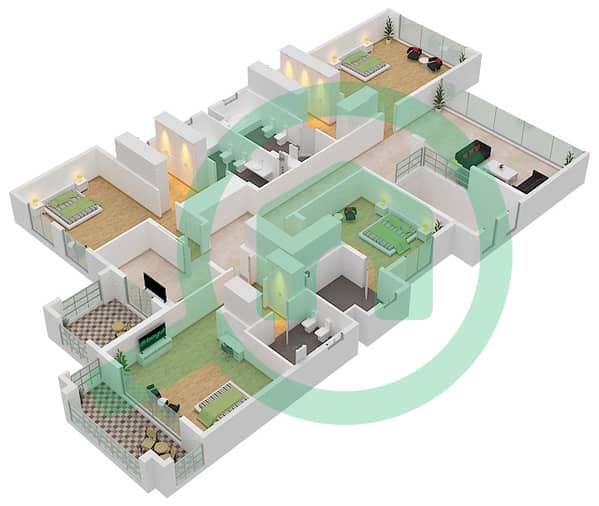
المزايا والخدمات
شرفة أو تراس
البحث الشائع
حاسبة التمويل العقاري

TruBroker™
لا يوجد تقييمات بعد
اكتب تقييم















