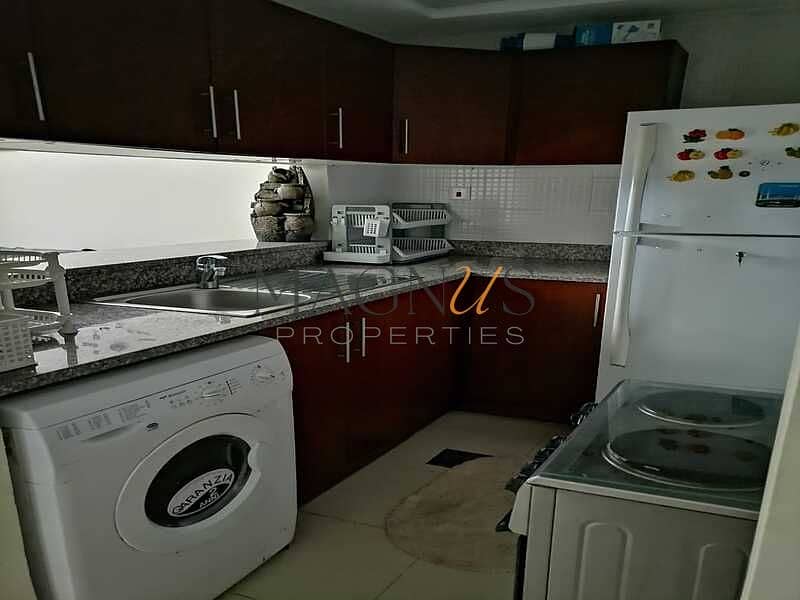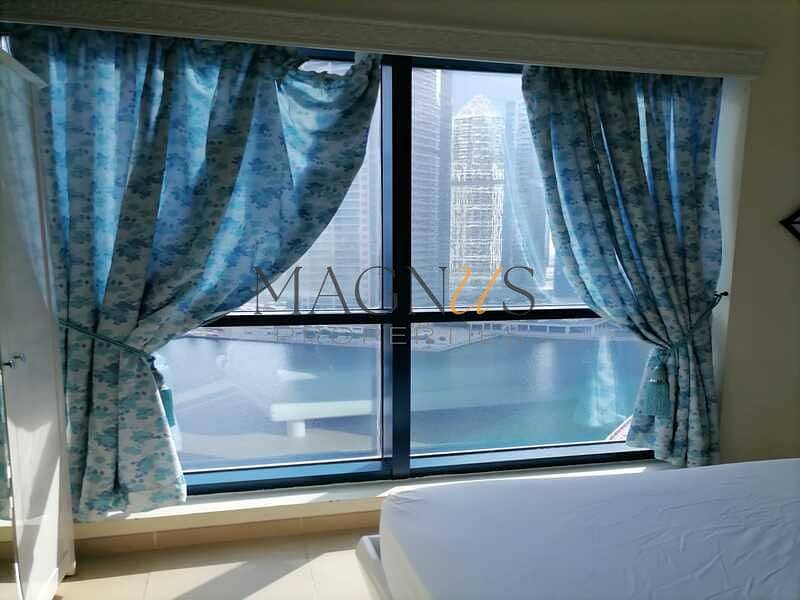



خور الجميرا X1، مجمع X جميرا باي تاورز، أبراج بحيرات الجميرا، دبي
استوديو
1 حمام
415 قدم مربع
شقة في خور الجميرا X1،مجمع X جميرا باي تاورز،أبراج بحيرات الجميرا 64999 درهم - 10785167
Magnus Properties is proud to present this fully furnished studio apartment for rent in Jumeirah Bay Tower X1, JLT. We focuses on the best properties in the market in terms of location, price and quality.
Built-up size: 415 sq. ft.
Property Details
• Studio
• 1 bath
• Vacant
• Build in wardrobes
• Open/Equipped kitchen
• Central A/C
• Near to metro
• Pets allowed
Amenities:
• 24 Hours Security Service
• Swimming Pool
• Community Park
• Children's Play Area
• Restaurant
Reference number: KKR-R-107
Strategically located at the entrance of Jumeirah Lake Towers (JLT), specifically within the sub-district of cluster X, Jumeirah Bay X1 is a commercial tower mainly consisting of offices and shops. It’s total architectural height is 218 m / 715 ft, and the building consists of 47 floors located above ground.
It is a development project of First Gulf property developers, was designed by National Engineering Bureau and its construction was contracted to Belhasa Engineering & Contracting Co. it’s construction began in 2006 and was completed by 2009. It stands at 119th place in terms of the tallest buildings in the Middle East and is considered at rank 82 in the category of tallest structures in the United Arab Emirates.
For enquiries and exclusive viewing, call our area specialist KHALID at or email us at We are happy to assist you from 9 am to 6 pm (Monday to Saturday).
Built-up size: 415 sq. ft.
Property Details
• Studio
• 1 bath
• Vacant
• Build in wardrobes
• Open/Equipped kitchen
• Central A/C
• Near to metro
• Pets allowed
Amenities:
• 24 Hours Security Service
• Swimming Pool
• Community Park
• Children's Play Area
• Restaurant
Reference number: KKR-R-107
Strategically located at the entrance of Jumeirah Lake Towers (JLT), specifically within the sub-district of cluster X, Jumeirah Bay X1 is a commercial tower mainly consisting of offices and shops. It’s total architectural height is 218 m / 715 ft, and the building consists of 47 floors located above ground.
It is a development project of First Gulf property developers, was designed by National Engineering Bureau and its construction was contracted to Belhasa Engineering & Contracting Co. it’s construction began in 2006 and was completed by 2009. It stands at 119th place in terms of the tallest buildings in the Middle East and is considered at rank 82 in the category of tallest structures in the United Arab Emirates.
For enquiries and exclusive viewing, call our area specialist KHALID at or email us at We are happy to assist you from 9 am to 6 pm (Monday to Saturday).
معلومات عن العقار
- نوع العقارشقة
- نوع العرضللايجار
- الرقم المرجعيبيوت - KKR-R-112
- تاريخ الإضافة3 فبراير 2025
البحث الشائع
هذا العقار لم يعد متوفرا بعد الآن

TruBroker™
لا يوجد تقييمات بعد
اكتب تقييم
















