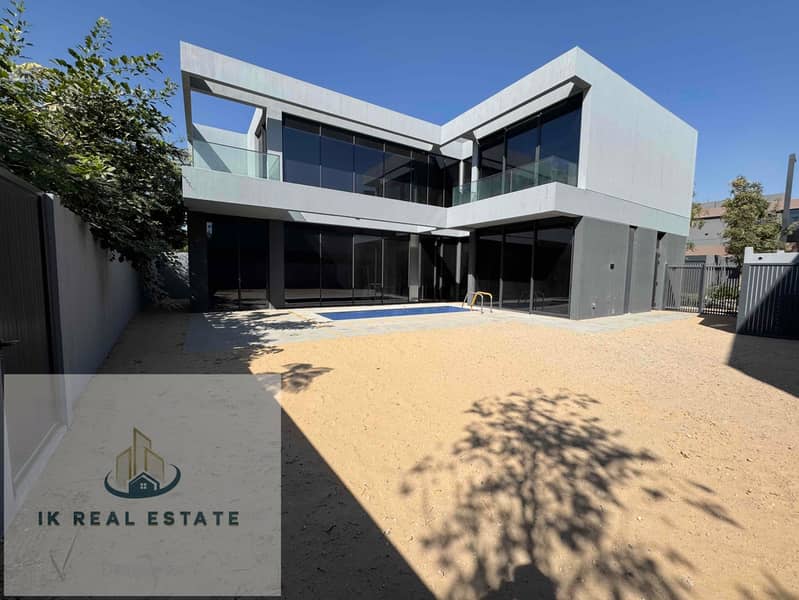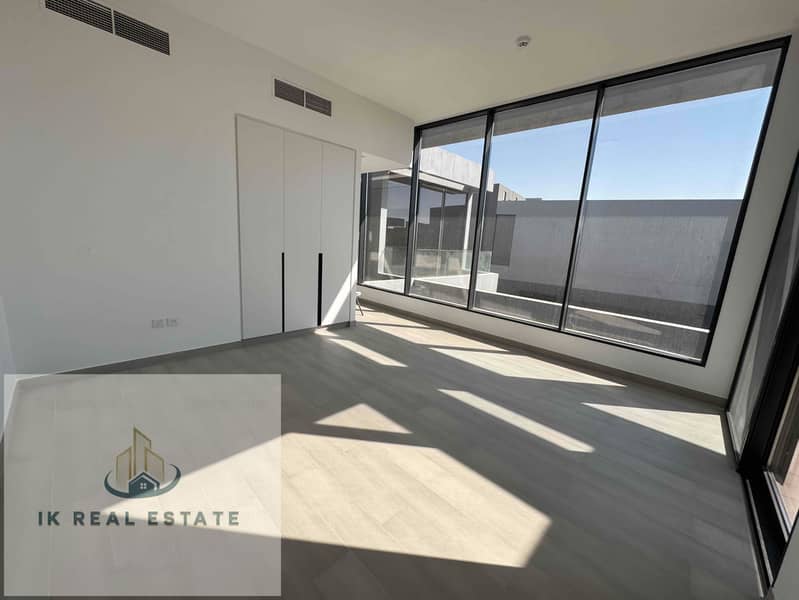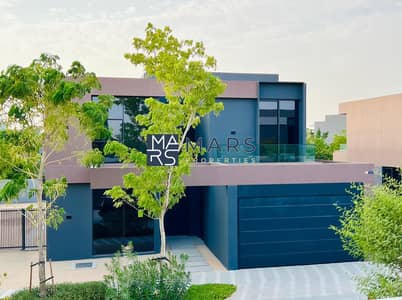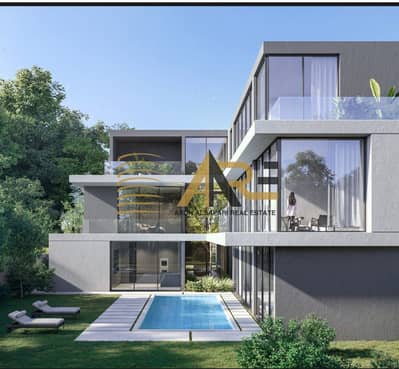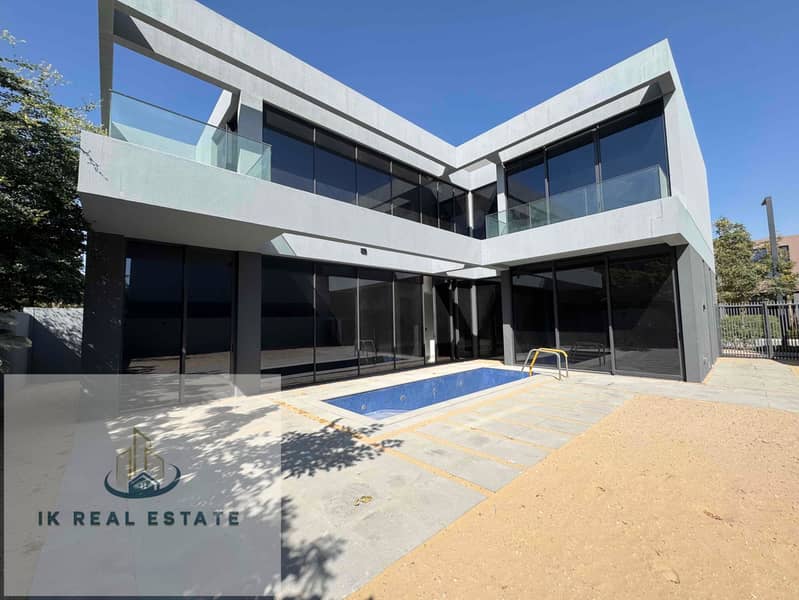
المخططات الطابقية
الخريطة
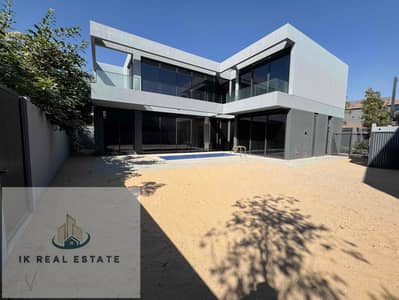
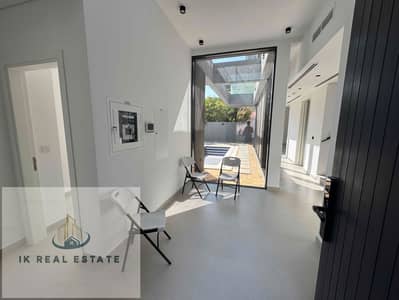
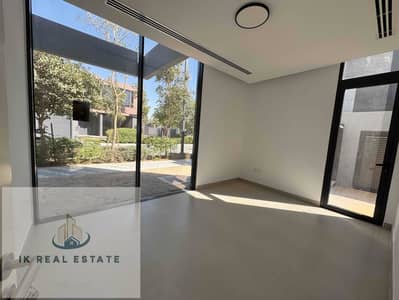
28
فلل سنديان، مسار، مدينة تلال، الشارقة
4 غرف
6 حمامات
مساحة البناء:5,380 قدم مربعأرض:5,990 قدم مربع
فیلا في فلل سنديان،مسار،مدينة تلال 4 غرف 290000 درهم - 10770536
Key Features:
Facilities:
Masaar Living:
- Proximity to Entertainment & Retail Zone: Close to key shopping and leisure destinations.
- Direct Access to Parks: Every home offers immediate access to surrounding parks.
- Active Park with Outdoor Sports: Easy access to park spaces equipped with sporting facilities.
- Cycling Path: Convenient access to a five-kilometre cycling track.
- Forest Green Spine: Garden access to forested areas with walking trails and peaceful zones.
- Modern Design: Contemporary style with floor-to-ceiling windows for natural light.
- Exterior Colour Schemes: Unique "warm" and "cool" colour options.
Facilities:
- Smart Home Features: Equipped with modern home automation technology.
- Smart Lighting Controls: Efficient and customizable lighting solutions.
- Central A/C: Climate control for year-round comfort.
- Covered Parking: Dedicated parking spaces for residents.
- Garden: Private green space for relaxation.
- Private Swimming Pool: Exclusive pool for residents.
- 5 Bathrooms: Spacious and well-appointed bathrooms.
- Maid Room with Bathroom: Separate maid’s quarters with its own bathroom.
- Outdoor Terrace: Open-air space for leisure and entertainment.
Masaar Living:
- Community Focused: A place to spend more time with family and friends, creating lasting memories.
- Secure & Nurturing Environment: Ideal for children to grow up in a safe, supportive community.
- Variety of Home Sizes: Options range from two-bedroom townhouses to five-bedroom Park Villas.
- Smart Home Integration: All homes come with smart home technology as a standard feature.
- Easy Access to Parks: Lush green spaces are easily accessible from every home.
- Family-Oriented Design: Masterfully planned to meet the needs of modern families.
معلومات عن العقار
- نوع العقارفیلا
- نوع العرضللايجار
- الرقم المرجعيبيوت - IK 4BHkPM
- التأثيثغير مفروشة
- تاريخ الإضافة1 فبراير 2025
المخططات الطابقية
عرض ثلاثي الأبعاد
صورة ثلاثية الأبعاد
صورة ثنائية الأبعاد
- Type B ,Floor Ground
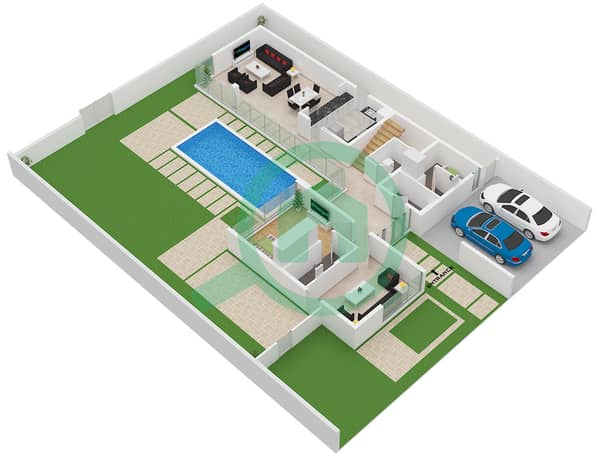
- Type B ,Floor First
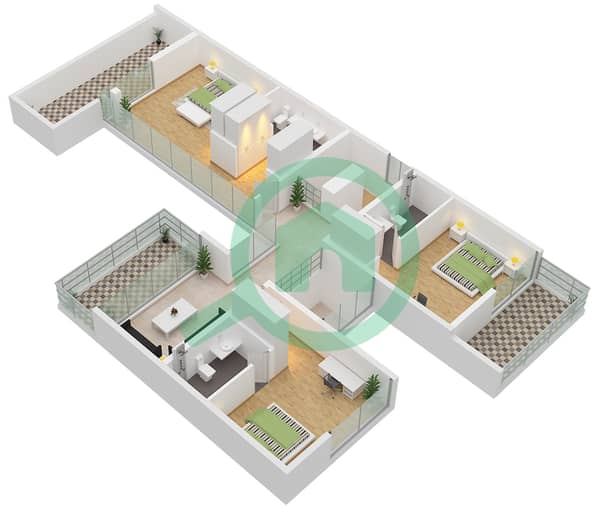
المزايا والخدمات
شرفة أو تراس
مطبخ مشترك
مواقف سيارات: 3
غرفة خدم
+ 30 مزايا وخدمات
