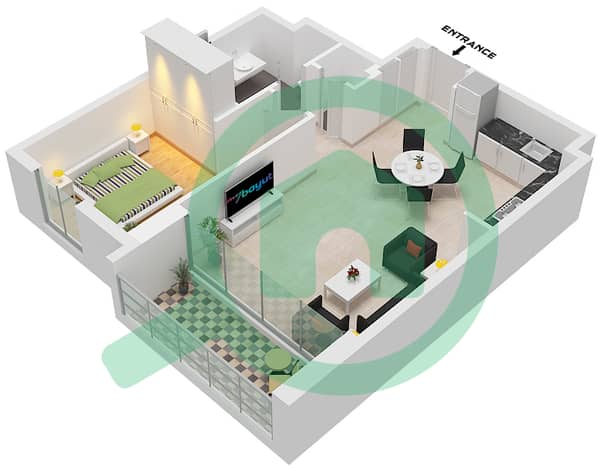
في:
قيد الإنشاء
المخططات الطابقية
الخريطة



10
شقة في كريك واترز 2،مرسى خور دبي 1 غرفة 1850000 درهم - 10525781
This apartment is located on a mid-floor with a spacious layout. The floor-to-ceiling windows throughout invite an abundance of natural light, creating a bright and airy atmosphere. The living and dining spaces allow for versatile furniture arrangements, perfect for both relaxation and entertaining guests.
The kitchen has modern appliances creating a seamless transition between cooking and dining spaces. The living room extends to a generously sized balcony, offering panoramic views of the surroundings.
The bedroom has a built-in wardrobe providing ample storage space with spectacular bedside views.
With outstanding hotel-style amenities, whether it's the state-of-the-art fitness centre, relaxing pool area, or communal spaces for social gatherings, every aspect is designed to enhance your living experience.
For more information or to arrange a viewing please contact Miles Connolly.
Please note all measurements and information are given to the best of our knowledge. White and Co Real Estate accepts no liability for any incorrect details.
The kitchen has modern appliances creating a seamless transition between cooking and dining spaces. The living room extends to a generously sized balcony, offering panoramic views of the surroundings.
The bedroom has a built-in wardrobe providing ample storage space with spectacular bedside views.
With outstanding hotel-style amenities, whether it's the state-of-the-art fitness centre, relaxing pool area, or communal spaces for social gatherings, every aspect is designed to enhance your living experience.
For more information or to arrange a viewing please contact Miles Connolly.
Please note all measurements and information are given to the best of our knowledge. White and Co Real Estate accepts no liability for any incorrect details.
معلومات عن العقار
- نوع العقارشقة
- نوع العرضللبيع
- الرقم المرجعيبيوت - RL-85818
- حالة البناءقيد الإنشاء
- TruCheck™ في3 يناير 2025
- تاريخ الإضافة3 يناير 2025
- تاريخ التسليمالربع 4 من عام 2027
المخططات الطابقية
عرض ثلاثي الأبعاد
صورة ثلاثية الأبعاد
صورة ثنائية الأبعاد
- Unit 06,07 Floor 1-22,24-38

المزايا والخدمات
شرفة أو تراس
نظام تبريد مركزي
ردهة إستقبال
البحث الشائع
حاسبة التمويل العقاري

TruBroker™
لا يوجد تقييمات بعد
اكتب تقييم








