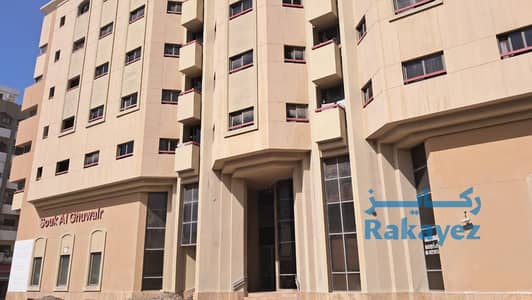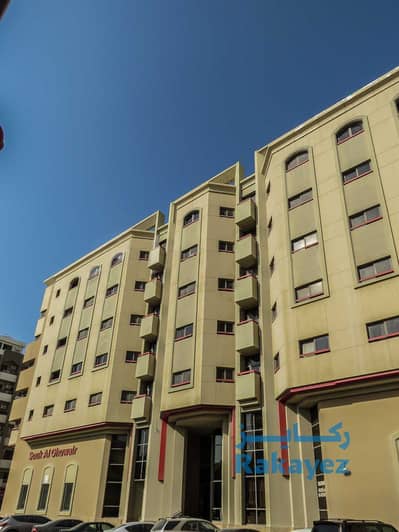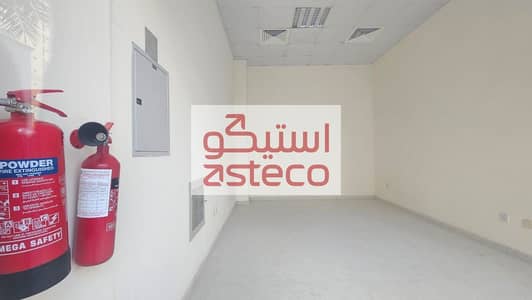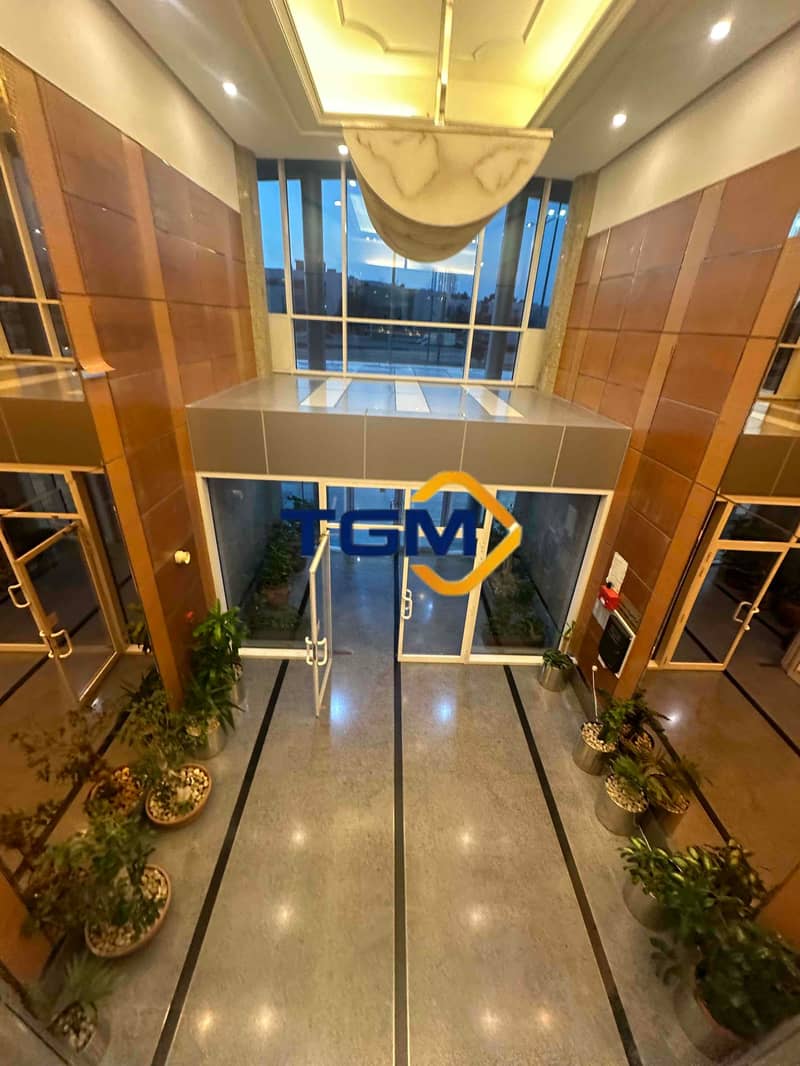
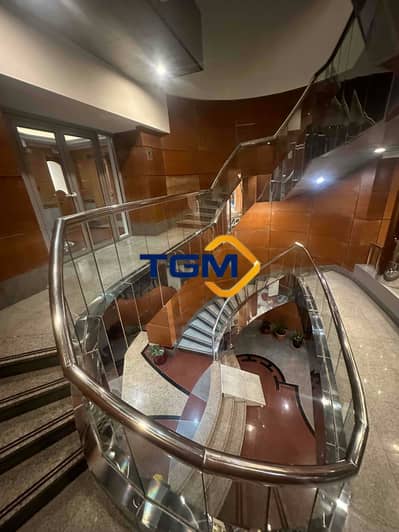
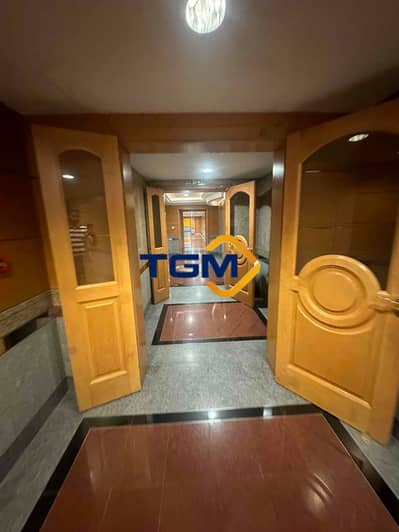
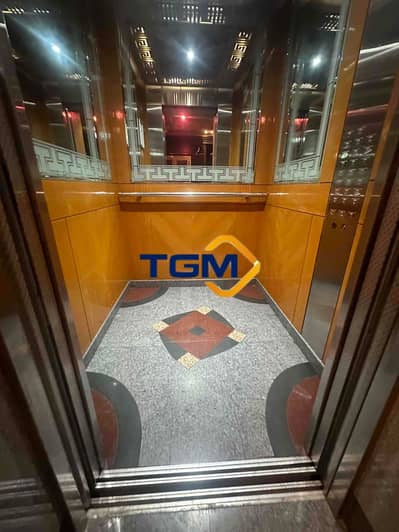
طابق تجاري في منطقة النادي السياحي 672000 درهم - 10499479
Location: Entire F Floor, ideal for a hospital clinic or healthcare facility, offering a well-structured layout with medical, administrative, and support spaces.
Key Features:
Reception and Waiting Areas:
• Main Waiting Area: 60 square meters, spacious and welcoming for patients and visitors.
• Secondary Waiting Area: 6 square meters, suitable for smaller gatherings or private consultations.
Office Spaces:
1. Office 1: 10 square meters.
2. Office 2: 10 square meters.
3. Office 3: 6 square meters.
4. Office 4: 20 square meters.
5. Office 5: 6 square meters.
6. Office 6: 60 square meters, large enough for group activities or team operations.
7. Office 7: 10 square meters.
8. Office 9: 60 square meters, another spacious area for key functions.
9. Office 10: 10 square meters.
10. Office 11 (Accounting Department): 64 square meters, designed for financial operations.
11. Office 12 (Finance & Auditing Department): 15 square meters.
12. Office 13 (Technical to Board): 10 square meters, ideal for technical support staff.
13. Office 14 (Chief Financial Officer): 10 square meters, suitable for executive use.
14. Office 15 (IT Department): 12 square meters, equipped for technology-related operations.
15. Office 16 (Communication Department): 10 square meters.
16. Office 17: 10 square meters.
17. Office 18: 10 square meters.
18. Office 19 (Investment Department): 19 square meters, designed for strategic functions.
Support and Utility Spaces:
• Store Room: Convenient for inventory and medical supplies.
• Pantry Rooms: For staff convenience and refreshment.
• Bathrooms: Multiple bathrooms strategically located for staff and visitors.
• Private Washroom: Exclusive use for senior staff or executives.
• Large Walkway: Ensures seamless movement and accessibility throughout the floor.
This full-floor clinic is meticulously designed to meet the needs of healthcare professionals, ensuring functionality, comfort, and operational efficiency. It’s an excellent opportunity for a hospital, clinic, or healthcare organization looking for a comprehensive and ready-to-use facility.
Key Features:
Reception and Waiting Areas:
• Main Waiting Area: 60 square meters, spacious and welcoming for patients and visitors.
• Secondary Waiting Area: 6 square meters, suitable for smaller gatherings or private consultations.
Office Spaces:
1. Office 1: 10 square meters.
2. Office 2: 10 square meters.
3. Office 3: 6 square meters.
4. Office 4: 20 square meters.
5. Office 5: 6 square meters.
6. Office 6: 60 square meters, large enough for group activities or team operations.
7. Office 7: 10 square meters.
8. Office 9: 60 square meters, another spacious area for key functions.
9. Office 10: 10 square meters.
10. Office 11 (Accounting Department): 64 square meters, designed for financial operations.
11. Office 12 (Finance & Auditing Department): 15 square meters.
12. Office 13 (Technical to Board): 10 square meters, ideal for technical support staff.
13. Office 14 (Chief Financial Officer): 10 square meters, suitable for executive use.
14. Office 15 (IT Department): 12 square meters, equipped for technology-related operations.
15. Office 16 (Communication Department): 10 square meters.
16. Office 17: 10 square meters.
17. Office 18: 10 square meters.
18. Office 19 (Investment Department): 19 square meters, designed for strategic functions.
Support and Utility Spaces:
• Store Room: Convenient for inventory and medical supplies.
• Pantry Rooms: For staff convenience and refreshment.
• Bathrooms: Multiple bathrooms strategically located for staff and visitors.
• Private Washroom: Exclusive use for senior staff or executives.
• Large Walkway: Ensures seamless movement and accessibility throughout the floor.
This full-floor clinic is meticulously designed to meet the needs of healthcare professionals, ensuring functionality, comfort, and operational efficiency. It’s an excellent opportunity for a hospital, clinic, or healthcare organization looking for a comprehensive and ready-to-use facility.
معلومات عن العقار
- نوع العقارطابق تجاري
- نوع العرضللايجار
- الرقم المرجعيبيوت - 105955-IzKMoN
- تاريخ الإضافة29 ديسمبر 2024
المزايا والخدمات
مكبّ نفايات
خدمات صيانة
خدمات تنظيف
البحث الشائع
هذا العقار لم يعد متوفرا بعد الآن
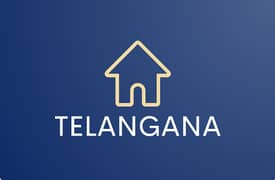
تيلانجانا لإدارة العقارات والصيانة العامة
وكيل العقار:Mohmmad Salam Basoloom









