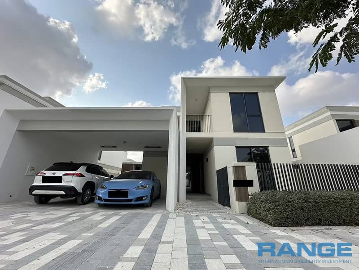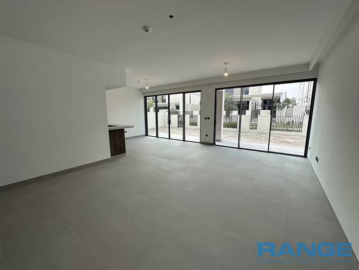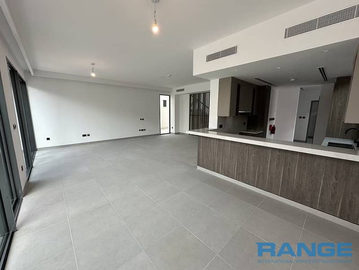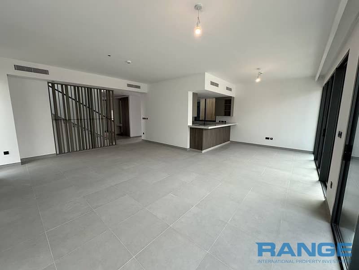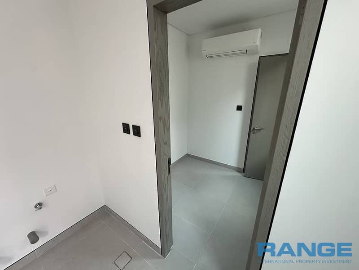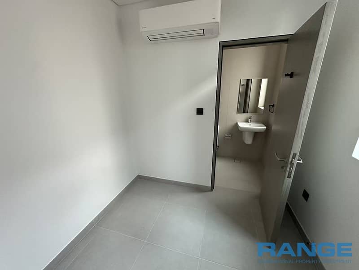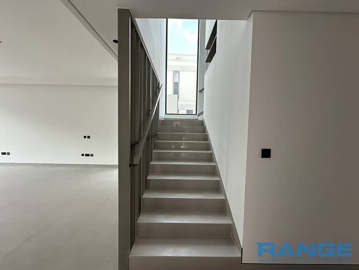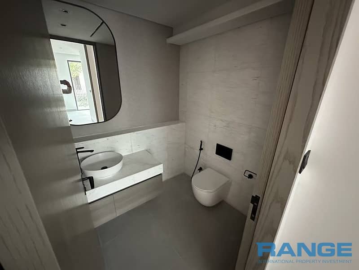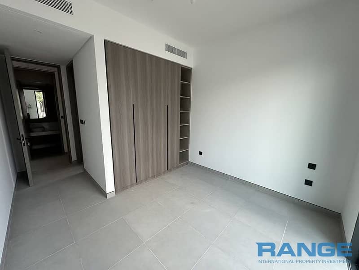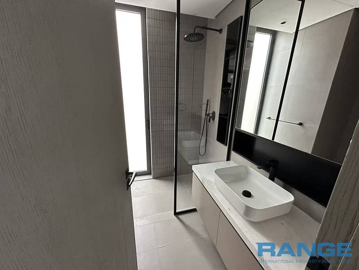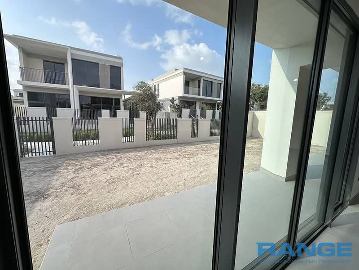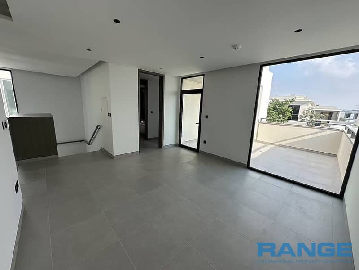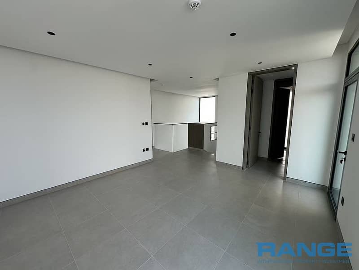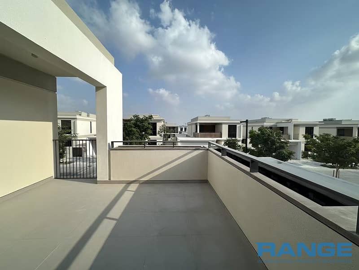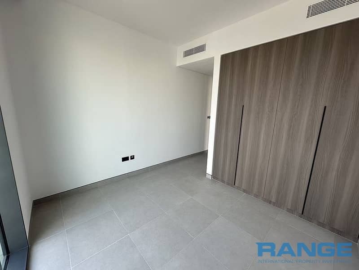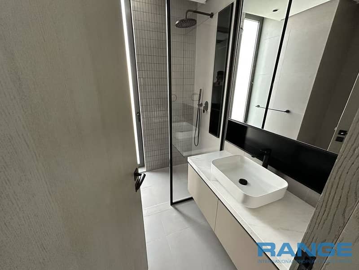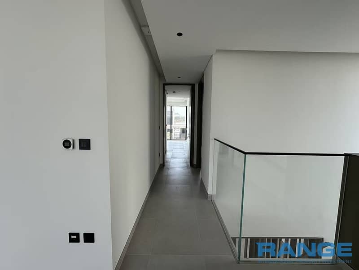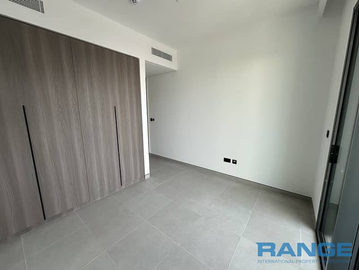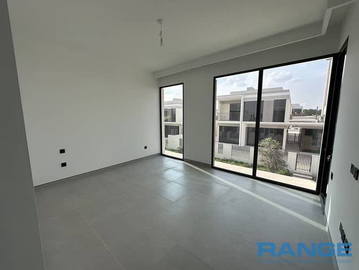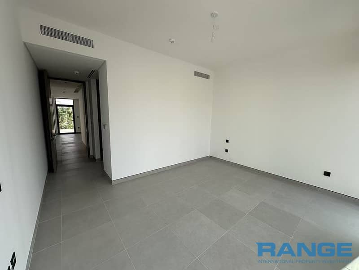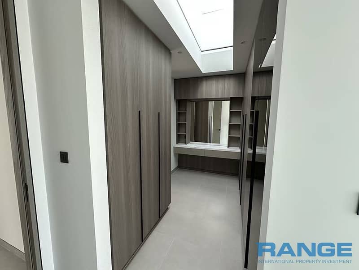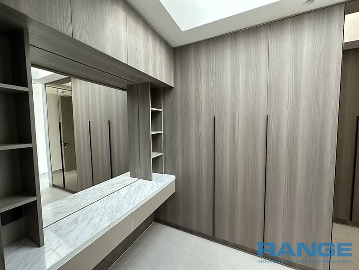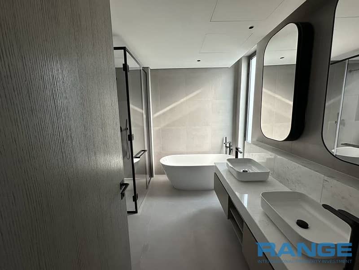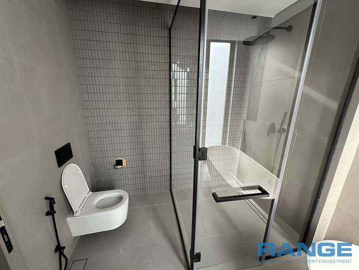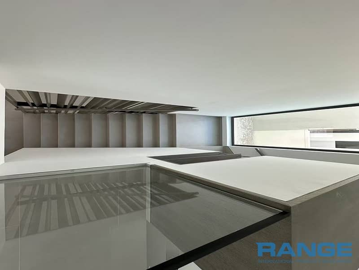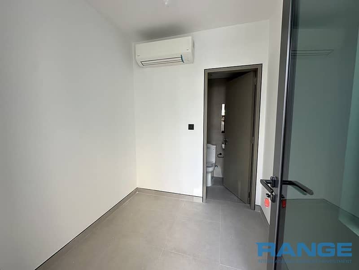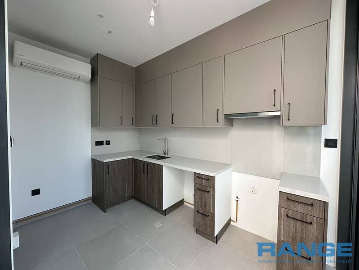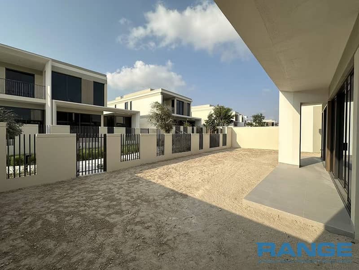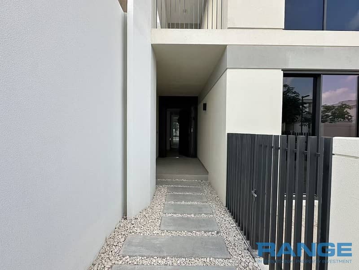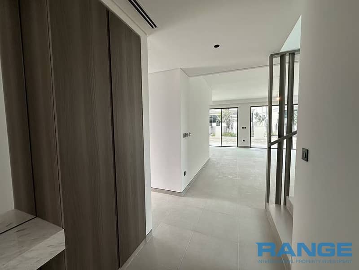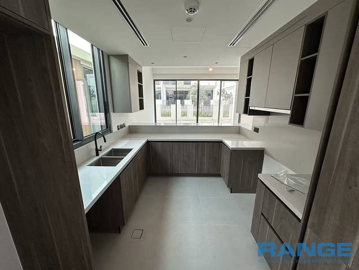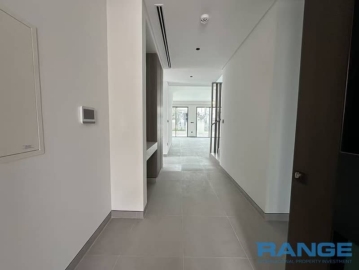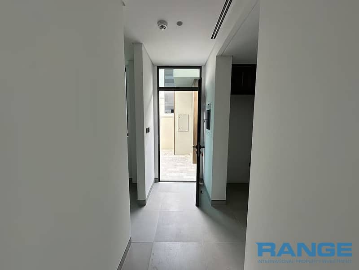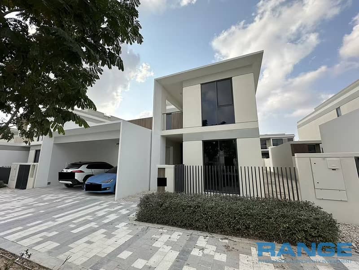
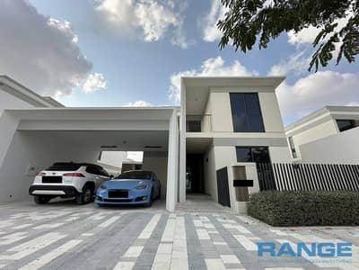
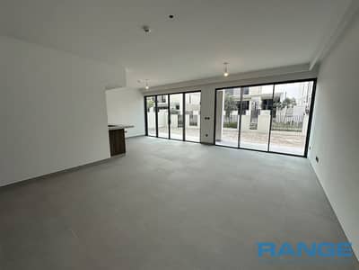
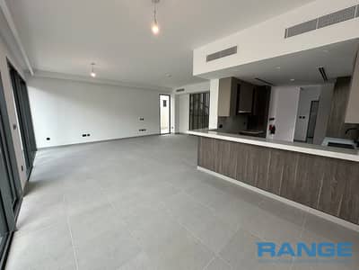
القسط الشهري المقدر 36.9 ألف درهم
احصل على موافقة مسبقة
هارموني 2، هارموني، تلال الغاف، دبي
4 غرف
6 حمامات
4,031 قدم مربع
فیلا في هارموني 2،هارموني،تلال الغاف 4 غرف 8100000 درهم - 10460909
100% PAID VILLA | JUST HANDED OVER
Harmony 2 - 4 Bedroom + Maid + Garden Suite
Type B
Four Bedrooms
Garden Suite
Upgraded
Maids room
Drivers room
Dirty Kitchen (additional kitchen)
3 Parkings
4,031 SQft
Range International Property Investments are delighted to bring to the market , this 4 bedroom garden suite villa in the sought after are of Tilal Al Gaff - Harmony 2
Harmony 2 is a resort-like residential neighbourhood. The gated community offers 4, 5 and 6-bedroom properties. Floor plans of Harmony 2 villas also feature customizable spaces called Garden Suites.
Each villa has a spacious covered carport, a patio and an outdoor dining area beside the pool. The ground floor mainly has a dining and family living area, show and closed kitchens, a powder room, a formal living area, a mud room and an ensuite guest bedroom. The elevated floor has a daily living area along with ensuite bedrooms. The primary bedroom has a walk-in wardrobe and a spacious downtown balcony.
The garden suite offers four distinct options for 4 and 5-bedroom villas, while 5-bedroom (large) and 6-bedroom villas have three different layouts. All these layouts rotate around the need of the inhabitants. One can have a studio with driver’s accommodation, a workout studio with a kitchen, an additional guest bedroom, more kitchen space, a private office, a game room or a home gym as the garden suite.
To find out more details contact us today!
Harmony 2 - 4 Bedroom + Maid + Garden Suite
Type B
Four Bedrooms
Garden Suite
Upgraded
Maids room
Drivers room
Dirty Kitchen (additional kitchen)
3 Parkings
4,031 SQft
Range International Property Investments are delighted to bring to the market , this 4 bedroom garden suite villa in the sought after are of Tilal Al Gaff - Harmony 2
Harmony 2 is a resort-like residential neighbourhood. The gated community offers 4, 5 and 6-bedroom properties. Floor plans of Harmony 2 villas also feature customizable spaces called Garden Suites.
Each villa has a spacious covered carport, a patio and an outdoor dining area beside the pool. The ground floor mainly has a dining and family living area, show and closed kitchens, a powder room, a formal living area, a mud room and an ensuite guest bedroom. The elevated floor has a daily living area along with ensuite bedrooms. The primary bedroom has a walk-in wardrobe and a spacious downtown balcony.
The garden suite offers four distinct options for 4 and 5-bedroom villas, while 5-bedroom (large) and 6-bedroom villas have three different layouts. All these layouts rotate around the need of the inhabitants. One can have a studio with driver’s accommodation, a workout studio with a kitchen, an additional guest bedroom, more kitchen space, a private office, a game room or a home gym as the garden suite.
To find out more details contact us today!
معلومات عن العقار
- نوع العقارفیلا
- نوع العرضللبيع
- الرقم المرجعيبيوت - MK-053-TAG
- حالة البناءجاهز
- معدل الإيجار
- تاريخ الإضافة24 ديسمبر 2024
المزايا والخدمات
مواقف سيارات: 2
غرفة خدم
مسبح
نوافذ زجاجية مزدوجة
+ 16 مزايا وخدمات
البحث الشائع
حاسبة التمويل العقاري
هذا العقار لم يعد متوفرا بعد الآن

