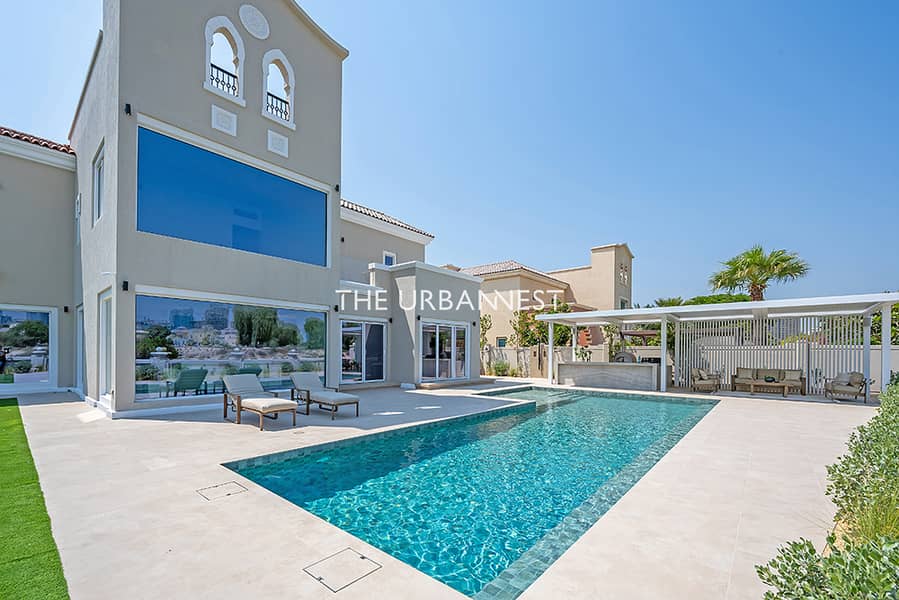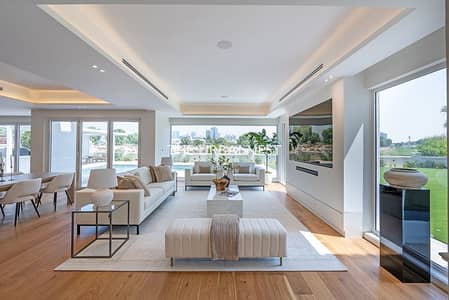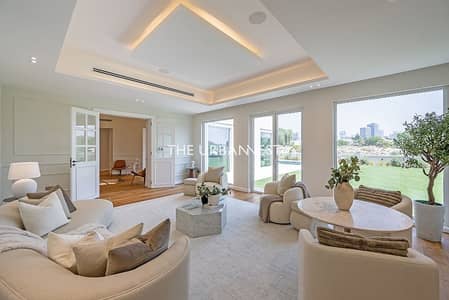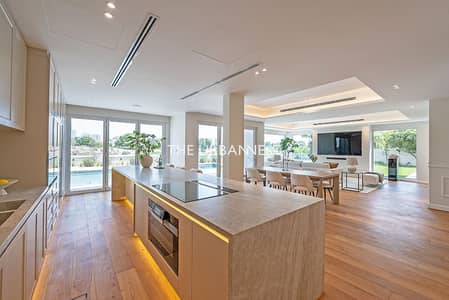



القسط الشهري المقدر 150.4 ألف درهم
احصل على موافقة مسبقة
نوفيليا، فيكتوري هايتس، مدينة دبي الرياضية، دبي
6 غرف
7 حمامات
14,337 قدم مربع
فیلا في نوفيليا،فيكتوري هايتس،مدينة دبي الرياضية 6 غرف 33000000 درهم - 10428506
The Urban Nest is delighted to present this exceptional opportunity to acquire an Exclusive 6-bedroom property where London luxury meets European classical design, located in the heart of Dubai and overlooking the prestigious 18th hole of the Els Golf Course.
* 6 Bedrooms | 7 Bathrooms
* 9,200 sq ft BUA | 14,337 sq ft Plot
* Prime location | Golf views
* New AC, plumbing, electrics
* Solid Oak flooring
* Temperature-controlled Spiral Cellar
* BaliStone pool with motorized pergola
* Maid’s + Driver’s Room
Set on an expansive plot, this private residence tastefully combines elegant architecture with seamless indoor-outdoor living. Inspired by London’s finest estates, it features solid oak flooring, sleek anthracite hardware, custom paneling, and striking picture windows that flood the space with natural light while offering breathtaking views of the golf course.
The heart of the home is an elegant 5-meter kitchen island with book-matched Taj Mahal porcelain counters and top-of-the-range Miele appliances.
Entertain effortlessly in the outdoor space, featuring a Fontana Forni pizza oven, built-in BBQ, and Bartech fridges, and indulge in year-round relaxation in the BaliStone temperature-controlled pool, perfect for unwinding in style.
Thoughtfully designed for luxury and practicality, the layout includes multiple living spaces, a gym/studio, and a striking Spiral Cellar for 1,600 bottles. The primary suite spans approximately 1,000 sq ft and features a luxurious walk-in wardrobe and spa-like ensuite.
This extraordinary residence embodies elegance and style for the discerning family.
* 6 Bedrooms | 7 Bathrooms
* 9,200 sq ft BUA | 14,337 sq ft Plot
* Prime location | Golf views
* New AC, plumbing, electrics
* Solid Oak flooring
* Temperature-controlled Spiral Cellar
* BaliStone pool with motorized pergola
* Maid’s + Driver’s Room
Set on an expansive plot, this private residence tastefully combines elegant architecture with seamless indoor-outdoor living. Inspired by London’s finest estates, it features solid oak flooring, sleek anthracite hardware, custom paneling, and striking picture windows that flood the space with natural light while offering breathtaking views of the golf course.
The heart of the home is an elegant 5-meter kitchen island with book-matched Taj Mahal porcelain counters and top-of-the-range Miele appliances.
Entertain effortlessly in the outdoor space, featuring a Fontana Forni pizza oven, built-in BBQ, and Bartech fridges, and indulge in year-round relaxation in the BaliStone temperature-controlled pool, perfect for unwinding in style.
Thoughtfully designed for luxury and practicality, the layout includes multiple living spaces, a gym/studio, and a striking Spiral Cellar for 1,600 bottles. The primary suite spans approximately 1,000 sq ft and features a luxurious walk-in wardrobe and spa-like ensuite.
This extraordinary residence embodies elegance and style for the discerning family.
معلومات عن العقار
- نوع العقارفیلا
- نوع العرضللبيع
- الرقم المرجعيبيوت - SVH17625
- حالة البناءجاهز
- معدل الإيجار
- تاريخ الإضافة19 ديسمبر 2024
البحث الشائع
حاسبة التمويل العقاري
هذا العقار لم يعد متوفرا بعد الآن






























