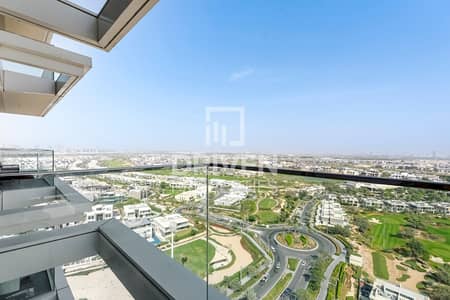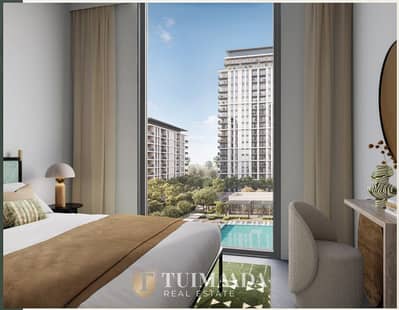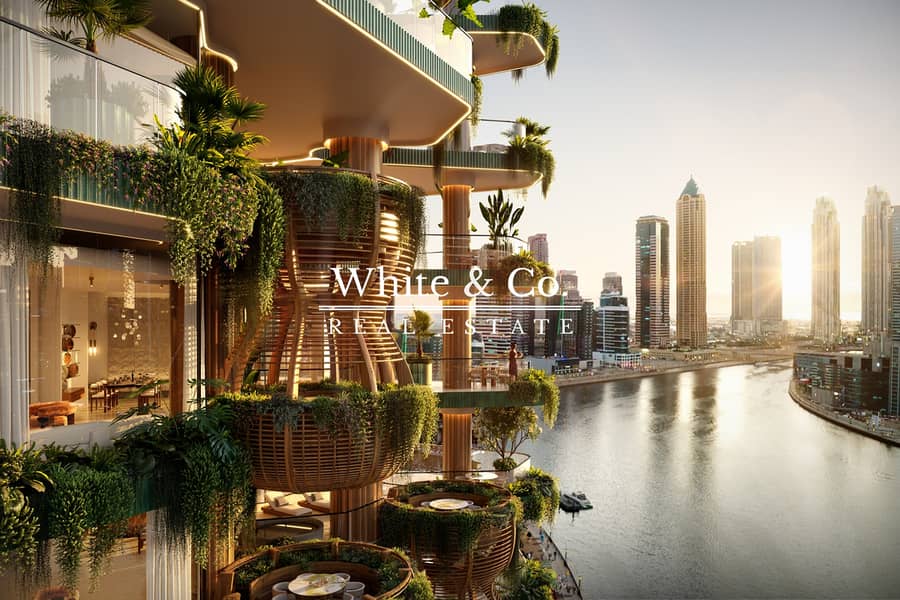
في:
قيد الإنشاء
المخططات الطابقية
الخريطة
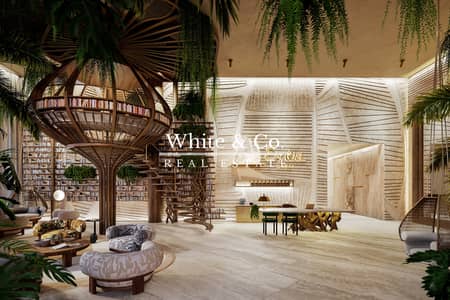
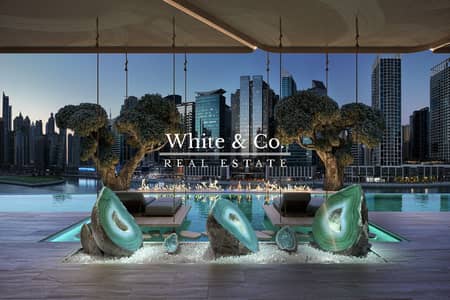
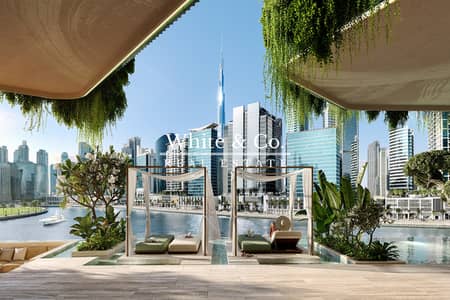
9
شقة في برج ايوا،الخليج التجاري 2 غرف 18700500 درهم - 10424054
Arif from White and Co is proud to present Eywa, by R. Evolutions inspired by the best-selling movie Avatar. Eywa by R. Evolutions is an innovative architectural masterpiece that blends cutting-edge design with sustainability, creating a visionary structure for the future.
Property Features:
- Huge living space
- Huge balcony
- Fitted kitchen
- Water filtration system
- Sustainable energy
- Naturistic feel
- 60/40 Payment plan
- Q2 2026 Handover
At its core, Eywa is a sustainable marvel, featuring green technologies like solar panels, energy-efficient systems, and smart building technologies to reduce its carbon footprint. The building's facade integrates living elements such as vertical gardens, while its interior spaces prioritize natural light and air circulation, enhancing occupant well-being. The structure also incorporates communal spaces that foster collaboration, creativity, and social engagement, reflecting a forward-thinking approach to urban development.
Property Features:
- Huge living space
- Huge balcony
- Fitted kitchen
- Water filtration system
- Sustainable energy
- Naturistic feel
- 60/40 Payment plan
- Q2 2026 Handover
At its core, Eywa is a sustainable marvel, featuring green technologies like solar panels, energy-efficient systems, and smart building technologies to reduce its carbon footprint. The building's facade integrates living elements such as vertical gardens, while its interior spaces prioritize natural light and air circulation, enhancing occupant well-being. The structure also incorporates communal spaces that foster collaboration, creativity, and social engagement, reflecting a forward-thinking approach to urban development.
معلومات عن العقار
- نوع العقارشقة
- نوع العرضللبيع
- الرقم المرجعيبيوت - RL-110526
- حالة البناءقيد الإنشاء
- التأثيثغير مفروشة
- TruCheck™ في18 ديسمبر 2024
- تاريخ الإضافة18 ديسمبر 2024
- تاريخ التسليمالربع 1 من عام 2026
المخططات الطابقية
عرض ثلاثي الأبعاد
صورة ثلاثية الأبعاد
صورة ثنائية الأبعاد
- Type C Unit 03 Floor 8
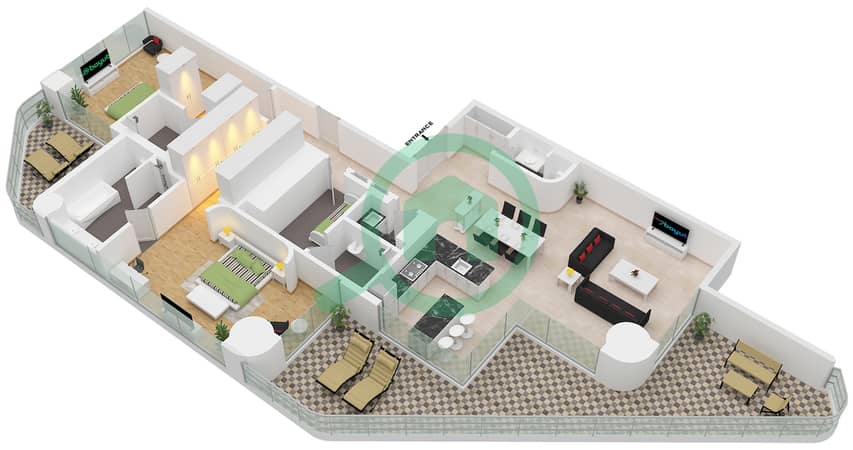
المزايا والخدمات
شرفة أو تراس
نظام تبريد مركزي
منطقة لعب للأطفال
مسموح باصطحاب الحيوانات الأليف









