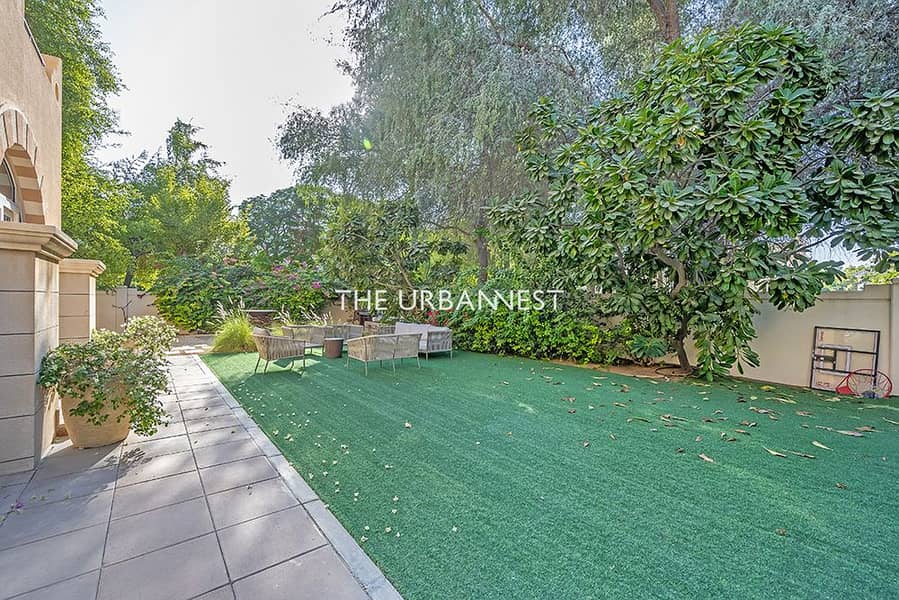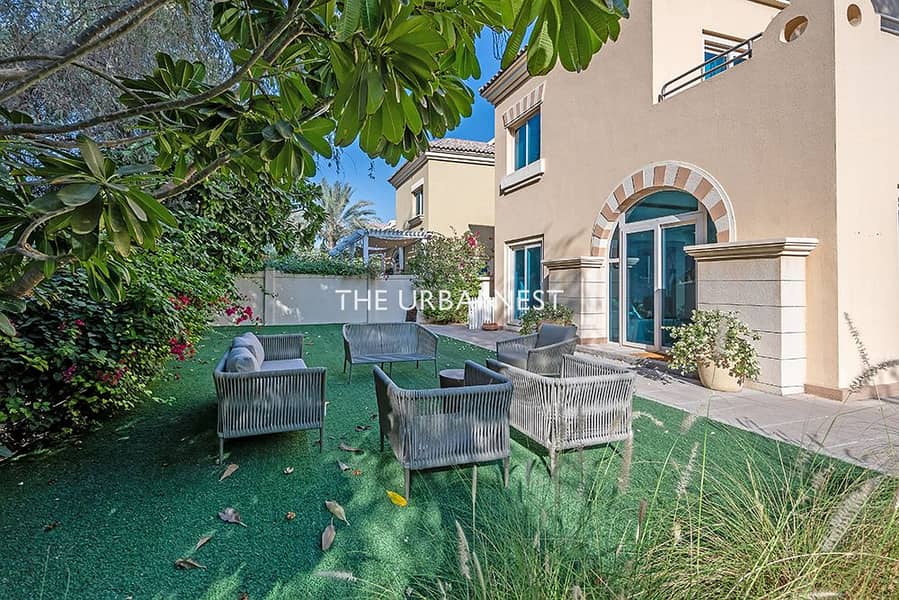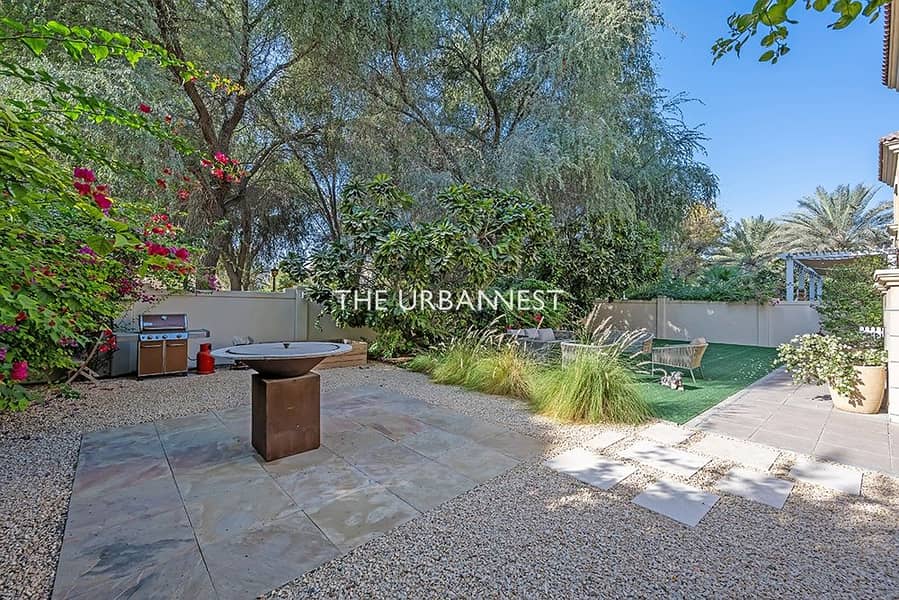
في:16 ديسمبر 2024
الخريطة
اطلب فيديو


23
قرية استيلا، فيكتوري هايتس، مدينة دبي الرياضية، دبي
4 غرف
4 حمامات
مساحة البناء:3,770 قدم مربعأرض:7,099 قدم مربع
فیلا في قرية استيلا،فيكتوري هايتس،مدينة دبي الرياضية 4 غرف 8200000 درهم - 10392578
This beautifully presented 4-bedroom property offers a perfect blend of modern living and comfort in a sought-after location. Set on a premium corner plot overlooking the park, this home combines convenience, luxury, and style.
Ground Floor:
The open-plan layout seamlessly connects the lounge, dining, and family room, creating an ideal space for both relaxation and entertaining. The upgraded kitchen is a chef's dream, equipped with modern finishes and ample storage. The ground floor also features a convenient guest bedroom with an en-suite bathroom, a maid's room, and a spacious laundry area, ensuring practicality and ease for everyday living.
Upper Floor:
The first floor boasts a luxurious master suite with its own private en-suite bathroom, alongside two additional bedrooms that share a well-appointed family bathroom.
Outdoor Living:
Step outside to the large terrace—a prime space perfect for outdoor dining, relaxation, or future extension opportunities. The property's corner location provides unobstructed views of the park and a sense of privacy and serenity. The property sits on a premium corner plot, offering privacy and exclusivity. The expansive 7,100 sqft rear garden provides ample space for outdoor entertaining, recreation, or relaxation, all while facing south to enjoy stunning sunsets in the evening. This serene outdoor space truly enhances the property’s appeal, blending natural beauty with privacy.
Location:
Situated in the exclusive Estella Village, this home is within walking distance of ELS Golf Club and close to local amenities, making it an ideal choice for families or golfers alike.
This property offers modern living, elegant design, and the perfect balance of indoor-outdoor space in one of the most desirable neighborhoods.
A must see property. Call to schedule your viewing today.
Ground Floor:
The open-plan layout seamlessly connects the lounge, dining, and family room, creating an ideal space for both relaxation and entertaining. The upgraded kitchen is a chef's dream, equipped with modern finishes and ample storage. The ground floor also features a convenient guest bedroom with an en-suite bathroom, a maid's room, and a spacious laundry area, ensuring practicality and ease for everyday living.
Upper Floor:
The first floor boasts a luxurious master suite with its own private en-suite bathroom, alongside two additional bedrooms that share a well-appointed family bathroom.
Outdoor Living:
Step outside to the large terrace—a prime space perfect for outdoor dining, relaxation, or future extension opportunities. The property's corner location provides unobstructed views of the park and a sense of privacy and serenity. The property sits on a premium corner plot, offering privacy and exclusivity. The expansive 7,100 sqft rear garden provides ample space for outdoor entertaining, recreation, or relaxation, all while facing south to enjoy stunning sunsets in the evening. This serene outdoor space truly enhances the property’s appeal, blending natural beauty with privacy.
Location:
Situated in the exclusive Estella Village, this home is within walking distance of ELS Golf Club and close to local amenities, making it an ideal choice for families or golfers alike.
This property offers modern living, elegant design, and the perfect balance of indoor-outdoor space in one of the most desirable neighborhoods.
A must see property. Call to schedule your viewing today.
معلومات عن العقار
- نوع العقارفیلا
- نوع العرضللبيع
- الرقم المرجعيبيوت - SVH17595
- حالة البناءجاهز
- التأثيثغير مفروشة
- TruCheck™ في16 ديسمبر 2024
- معدل الإيجار
- تاريخ الإضافة14 ديسمبر 2024
البحث الشائع
حاسبة التمويل العقاري
الموقع والأماكن القريبة
الموقع
المؤسسات التعليمية
المطاعم
المستشفيات
المتنزهات

Linda Muldoon
لا يوجد تقييمات بعد
اكتب تقييم























