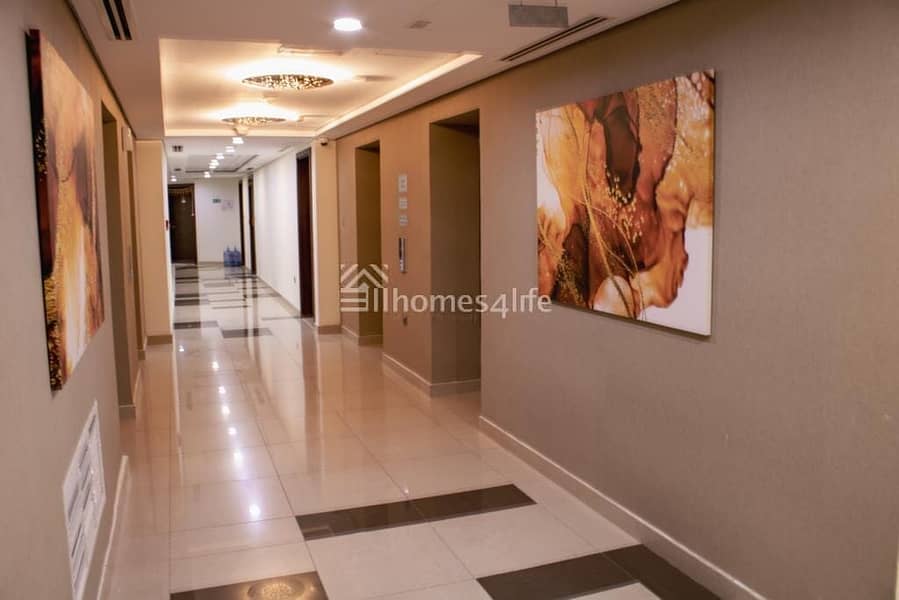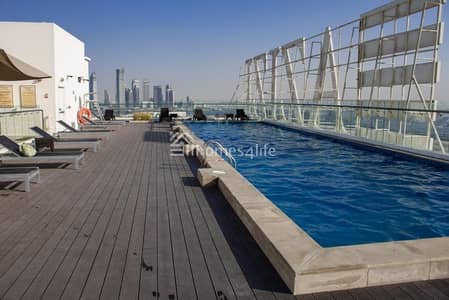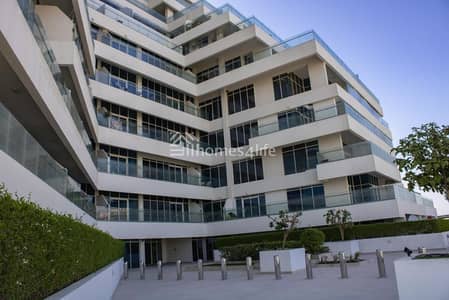



القسط الشهري المقدر 8.2 ألف درهم
احصل على موافقة مسبقة
علياء ريزيدنس، مدينة دبي الطبية المرحلة 2، الجداف، دبي
1 غرفة
2 حمام
1,473 قدم مربع
شقة في علياء ريزيدنس،مدينة دبي الطبية المرحلة 2،الجداف 1 غرفة 1800000 درهم - 10359111
situated in the heart of dubai healthcare city. a prime location known for its medical and wellness facilities. close to dubai creek. and easily accessible via public transport.
original 1 bhk layout with 2 bathrooms:
living room: a spacious area that serves as the main gathering and lounging space.
bedroom: a well-sized master bedroom
kitchen: a modern. compact kitchen . allowing easy access to the living area.
bathroom 2: convenient for guests or as a shared bathroom.
converted 2 bhk layout:
living room: the existing living room slightly reduced in size to accommodate the second bedroom. but it will still serve as the central hub of the home. with balcony access.
master bedroom: the original bedroom remains the master suite. retaining its en-suite bathroom.
second bedroom:
created by reconfiguring space. possibly reducing the living room or altering the layout.
this bedroom not have an attached bathroom but would have easy access to the second bathroom. which was originally the guest bathroom.
the room would be adequately sized for a bed. wardrobe. and potentially a small desk.
this conversion effectively transforms the space by adding a second bedroom while keeping the essential features intact. the two bathrooms provide convenience. ensuring that both bedrooms have easy access to a bathroom without sacrificing comfort or functionality. the layout adjustment maximizes the use of available space. making it a practical choice for a growing family or those needing extra space for guests or work
original 1 bhk layout with 2 bathrooms:
living room: a spacious area that serves as the main gathering and lounging space.
bedroom: a well-sized master bedroom
kitchen: a modern. compact kitchen . allowing easy access to the living area.
bathroom 2: convenient for guests or as a shared bathroom.
converted 2 bhk layout:
living room: the existing living room slightly reduced in size to accommodate the second bedroom. but it will still serve as the central hub of the home. with balcony access.
master bedroom: the original bedroom remains the master suite. retaining its en-suite bathroom.
second bedroom:
created by reconfiguring space. possibly reducing the living room or altering the layout.
this bedroom not have an attached bathroom but would have easy access to the second bathroom. which was originally the guest bathroom.
the room would be adequately sized for a bed. wardrobe. and potentially a small desk.
this conversion effectively transforms the space by adding a second bedroom while keeping the essential features intact. the two bathrooms provide convenience. ensuring that both bedrooms have easy access to a bathroom without sacrificing comfort or functionality. the layout adjustment maximizes the use of available space. making it a practical choice for a growing family or those needing extra space for guests or work
معلومات عن العقار
- نوع العقارشقة
- نوع العرضللبيع
- الرقم المرجعيبيوت - H4L-3608955
- حالة البناءجاهز
- معدل الإيجار
- تاريخ الإضافة10 ديسمبر 2024
البحث الشائع
حاسبة التمويل العقاري
هذا العقار لم يعد متوفرا بعد الآن

TruBroker™
لا يوجد تقييمات بعد
اكتب تقييم











