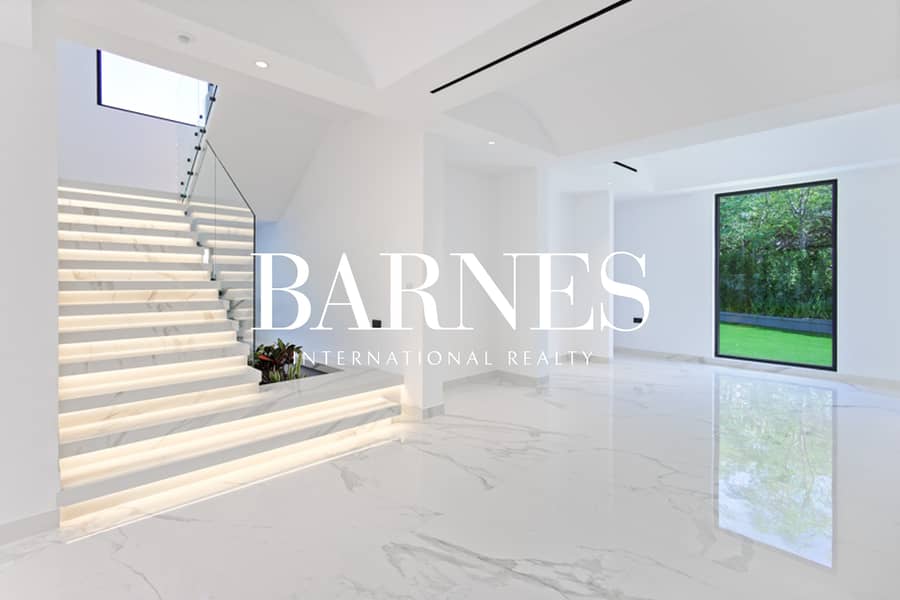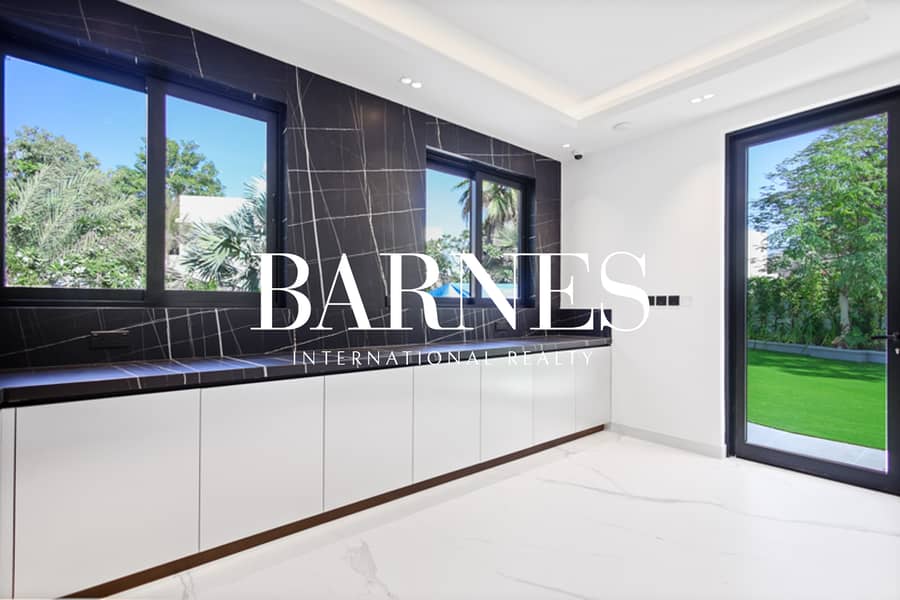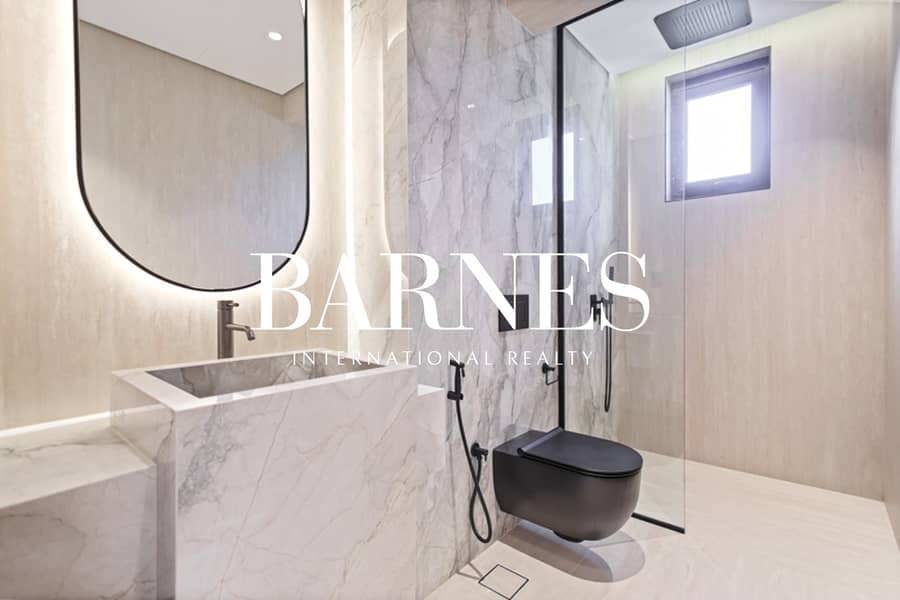



القسط الشهري المقدر 91.1 ألف درهم
احصل على موافقة مسبقة
صهيل، المرابع العربية، دبي
5 غرف
7 حمامات
10,932 قدم مربع
فیلا في صهيل،المرابع العربية 5 غرف 19990000 درهم - 10307590
Barnes International Realty is delighted to introduce this brand new Five-bedroom bespoke villa with a minimalistic design at Saheel, Arabian Ranches 1. Crafted with alluring details, this bespoke property is undoubtedly a dream home.
Property Features:
- Plot: 10,932 sq. ft.
- BUA: 6,000 sq. ft.
- Home automation
- Solar panels
The ground floor is designed to cater to every aspect of modern living. As you step inside, you're greeted by a grand living area adorned with floor-to-ceiling windows, flooding the space with natural light. From the entrance, you are led to the open-plan style living area. The living area seamlessly connects to a lavish dining area, distinguished by its striking onyx wall design, and a closed kitchen that ensures both style and functionality. Completing the ground floor is a luxurious guest bedroom, providing a comfortable retreat for overnight visitors.
Ascending to the first floor, you'll find a cozy family area that serves as the heart of the home, surrounded by four beautifully appointed en-suite bedrooms with wooden flooring. Each bedroom offers privacy and comfort, while the master suite stands out with its exquisite green onyx marble accents. The first floor also features a spacious terrace, ideal for relaxation or entertaining.
The outdoor space of this majestic residence is equally captivating, featuring a private garden, a sparkling 16-meter swimming pool, and a dedicated BBQ area for gatherings and leisure. Additional conveniences include a maid's room and a driver’s room with a private entrance, as well as two closed car parking spaces. This home is a true embodiment of luxury and elegance, designed for both comfort and grandeur.
Seize the opportunity to call this sanctuary your home, where every day is a magnificent journey of living. Contact us today and make this villa your home.
Property Features:
- Plot: 10,932 sq. ft.
- BUA: 6,000 sq. ft.
- Home automation
- Solar panels
The ground floor is designed to cater to every aspect of modern living. As you step inside, you're greeted by a grand living area adorned with floor-to-ceiling windows, flooding the space with natural light. From the entrance, you are led to the open-plan style living area. The living area seamlessly connects to a lavish dining area, distinguished by its striking onyx wall design, and a closed kitchen that ensures both style and functionality. Completing the ground floor is a luxurious guest bedroom, providing a comfortable retreat for overnight visitors.
Ascending to the first floor, you'll find a cozy family area that serves as the heart of the home, surrounded by four beautifully appointed en-suite bedrooms with wooden flooring. Each bedroom offers privacy and comfort, while the master suite stands out with its exquisite green onyx marble accents. The first floor also features a spacious terrace, ideal for relaxation or entertaining.
The outdoor space of this majestic residence is equally captivating, featuring a private garden, a sparkling 16-meter swimming pool, and a dedicated BBQ area for gatherings and leisure. Additional conveniences include a maid's room and a driver’s room with a private entrance, as well as two closed car parking spaces. This home is a true embodiment of luxury and elegance, designed for both comfort and grandeur.
Seize the opportunity to call this sanctuary your home, where every day is a magnificent journey of living. Contact us today and make this villa your home.
معلومات عن العقار
- نوع العقارفیلا
- نوع العرضللبيع
- الرقم المرجعيبيوت - BARNES-5959
- حالة البناءجاهز
- معدل الإيجار
- تاريخ الإضافة4 ديسمبر 2024
المزايا والخدمات
شرفة أو تراس
نظام تبريد مركزي
مسموح باصطحاب الحيوانات الأليف
البحث الشائع
حاسبة التمويل العقاري
هذا العقار لم يعد متوفرا بعد الآن

Elena Ionela Deliu
لا يوجد تقييمات بعد
اكتب تقييم


































