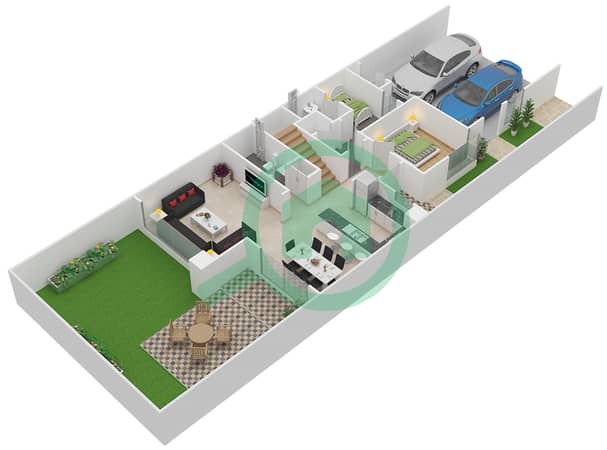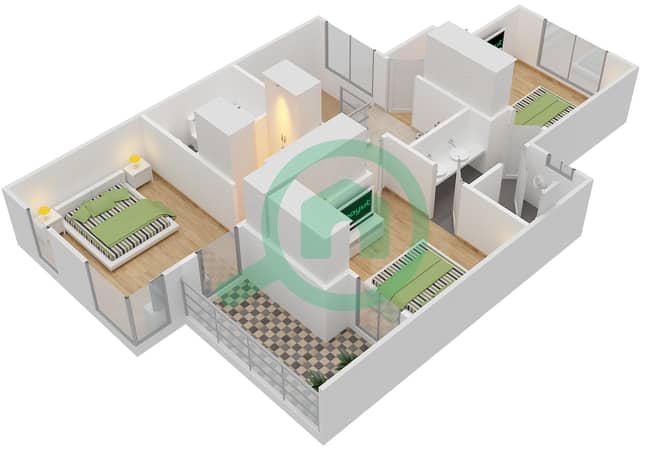
المخططات الطابقية
الخريطة



19
ميبل 1، ميبل، دبي هيلز استيت، دبي
4 غرف
4 حمامات
مساحة البناء:2,387 قدم مربعأرض:2,171 قدم مربع
تاون هاوس في ميبل 1،ميبل،دبي هيلز استيت 4 غرف 5000000 درهم - 10293817
St George’s Estate is excited to present this 4-bedroom Type 3M villa for sale in the prestigious Dubai Hills Estate. Offering 2,387 sq. ft. of beautifully designed living space, this home is perfect for families seeking luxury and comfort in one of Dubai’s most sought after communities.
Property Details:
Dubai Hills Estate is a vibrant, master-planned community known for its elegant lifestyle, lush green landscapes, and top-tier amenities. Developed by Emaar Properties and Meraas Holding, this premium neighborhood offers contemporary homes surrounded by nature, with the added appeal of breathtaking views of Dubai's skyline and an 18-hole championship golf course.
Listed by Max Pendry at St George’s Estate, this villa provides an unparalleled living experience.
Contact us today to arrange a private viewing and experience luxury living firsthand!
Property Details:
- 4 Bedrooms (Type 3M layout)
- Plot: 2,171 Sq. Ft.
- BUA: 2,387 Sq. Ft.
- Open plan kitchen with seamless flow into dining and living areas
- Maid's room for added convenience
- Lootah Gas connections
- Choice of Du or Etisalat for telecommunication services
- Permit No. : 71249607959
Dubai Hills Estate is a vibrant, master-planned community known for its elegant lifestyle, lush green landscapes, and top-tier amenities. Developed by Emaar Properties and Meraas Holding, this premium neighborhood offers contemporary homes surrounded by nature, with the added appeal of breathtaking views of Dubai's skyline and an 18-hole championship golf course.
Listed by Max Pendry at St George’s Estate, this villa provides an unparalleled living experience.
Contact us today to arrange a private viewing and experience luxury living firsthand!
معلومات عن العقار
- نوع العقارتاون هاوس
- نوع العرضللبيع
- الرقم المرجعيبيوت - STGES20
- حالة البناءجاهز
- التأثيثغير مفروشة
- معدل الإيجار
- تاريخ الإضافة30 نوفمبر 2024
المخططات الطابقية
عرض ثلاثي الأبعاد
صورة ثلاثية الأبعاد
صورة ثنائية الأبعاد
- Ground Floor
![Ground Floor Ground Floor]()
- First Floor
![First Floor First Floor]()
المزايا والخدمات
شرفة أو تراس
مواقف سيارات: 2
غرفة خدم
مسبح
+ 16 مزايا وخدمات
البحث الشائع
حاسبة التمويل العقاري
الموقع والأماكن القريبة
الموقع
المؤسسات التعليمية
المطاعم
المستشفيات
المتنزهات























