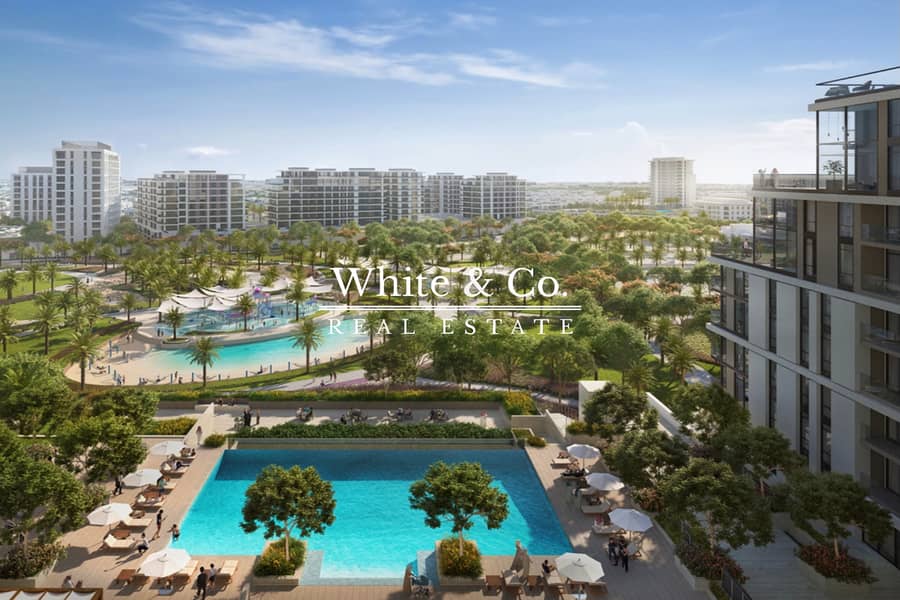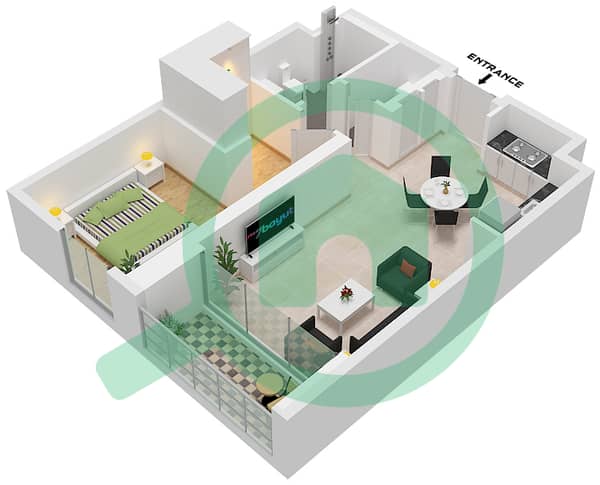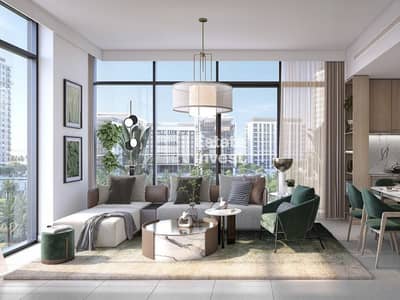
في:
قيد الإنشاء
المخططات الطابقية
الخريطة



15
شقة في باركسايد فيوز،دبي هيلز استيت 1 غرفة 1650000 درهم - 10234506
Parkside Views at Dubai Hills is a prime example of luxury living at its finest. High-quality living space is being created in a sought-after location with top-class infrastructure surrounded by villas, townhouses, and parks, offering a lucrative investment and living opportunity.
This brand new 704-square-foot apartment features spacious living areas that combine comfort and style. The thoughtful integration of high-quality finishes and smart design elements creates a luxurious and inviting environment.
This apartment, due for completion in Q3 2027, offers a vast array of amenities such as,
• 24/7 security
• Multi-function room
• Fully equipped gym
• Shared working spaces
• High-end designer appliances
• 1 large spacious bedroom
• 1 bathroom
With Dubai Hills estate offering,
• Basketball courts
• Tennis courts
• Urban beach
• A wide range of restaurants and cafes
• Dubai Hills Park
• Walking and cycling routes
• Dubai Hills shopping mall
• 18-hole championship golf course
• Kids’ pool and play areas
This brand new 704-square-foot apartment features spacious living areas that combine comfort and style. The thoughtful integration of high-quality finishes and smart design elements creates a luxurious and inviting environment.
This apartment, due for completion in Q3 2027, offers a vast array of amenities such as,
• 24/7 security
• Multi-function room
• Fully equipped gym
• Shared working spaces
• High-end designer appliances
• 1 large spacious bedroom
• 1 bathroom
With Dubai Hills estate offering,
• Basketball courts
• Tennis courts
• Urban beach
• A wide range of restaurants and cafes
• Dubai Hills Park
• Walking and cycling routes
• Dubai Hills shopping mall
• 18-hole championship golf course
• Kids’ pool and play areas
معلومات عن العقار
- نوع العقارشقة
- نوع العرضللبيع
- الرقم المرجعيبيوت - RL-106128
- حالة البناءقيد الإنشاء
- التأثيثغير مفروشة
- TruCheck™ في23 نوفمبر 2024
- تاريخ الإضافة23 نوفمبر 2024
- تاريخ التسليمالربع 3 من عام 2027
المخططات الطابقية
عرض ثلاثي الأبعاد
صورة ثلاثية الأبعاد
صورة ثنائية الأبعاد
- Type 1A Unit 3-7 Floor 1 Unit 14 Floor 2-12 Unit 15 Floor 2-11 Unit 16 Floor 2-10 Unit 17 Floor 2-9 Unit 18 Floor 2-8,14 Unit 30-31 Floor 3-7 Unit 27-28 Floor 8 Unit 29 Floor 3-9 Unit 26 Floor 10 Unit 24-25 Floor 10-11 Unit 21 Floor 12-13 Unit 12 Floor 13-14 Unit 13 Floor 13 Unit 11 Floor 14
![Type 1A Unit 3-7 Floor 1
Unit 14 Floor 2-12
Unit 15 Floor 2-11
Unit 16 Floor 2-10
Unit 17 Floor 2-9
Unit 18 Floor 2-8,14
Unit 30-31 Floor 3-7
Unit 27-28 Floor 8
Unit 29 Floor 3-9
Unit 26 Floor 10
Unit 24-25 Floor 10-11
Unit 21 Floor 12-13
Unit 12 Floor 13-14
Unit 13 Floor 13
Unit 11 Floor 14 Type 1A Unit 3-7 Floor 1
Unit 14 Floor 2-12
Unit 15 Floor 2-11
Unit 16 Floor 2-10
Unit 17 Floor 2-9
Unit 18 Floor 2-8,14
Unit 30-31 Floor 3-7
Unit 27-28 Floor 8
Unit 29 Floor 3-9
Unit 26 Floor 10
Unit 24-25 Floor 10-11
Unit 21 Floor 12-13
Unit 12 Floor 13-14
Unit 13 Floor 13
Unit 11 Floor 14]()
المزايا والخدمات
شرفة أو تراس
ساونا
نظام تبريد مركزي
ردهة إستقبال
+ 5 مزايا وخدمات


















