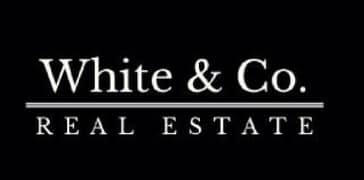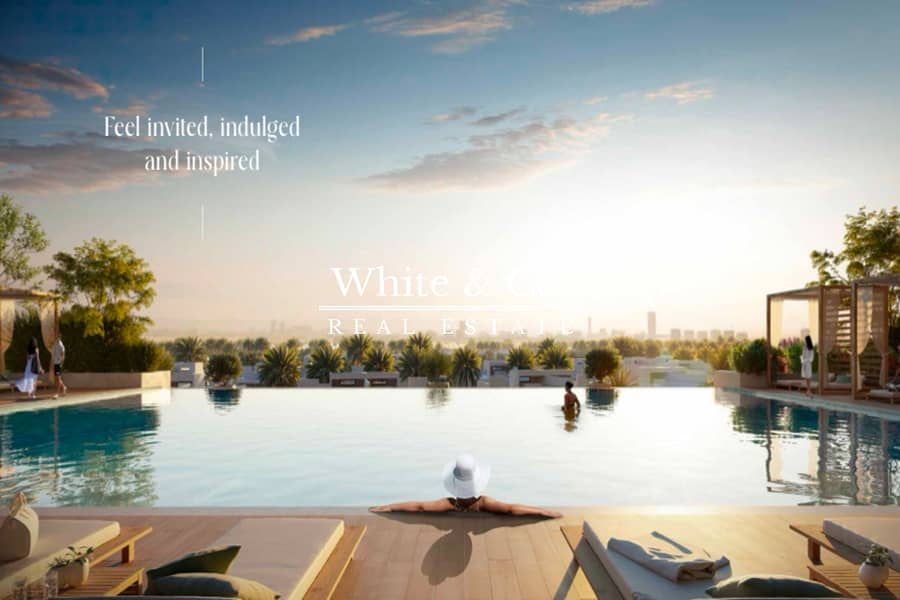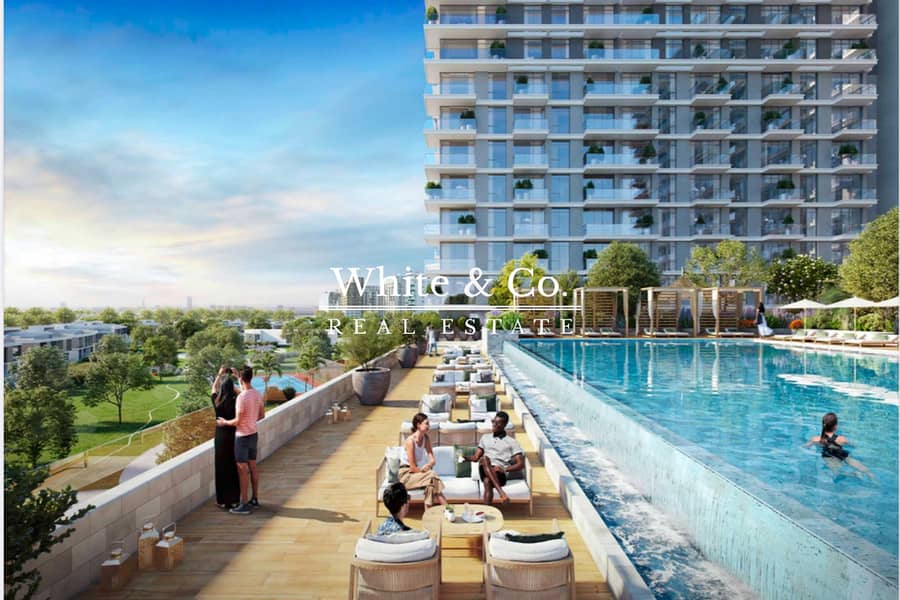



شقة في جولف جراند،دبي هيلز استيت 2 غرف 2325000 درهم - 10160417
This brand new 1,066-square-foot apartment by Emaar features spacious living areas, including double balconies, that combine comfort & style. The thoughtful integration of high-quality finishes & smart design elements creates a luxurious & inviting environment.
This apartment, due for completion in Q2 2027, offers a vast array of community amenities such as,
• 24/7 concierge & security
• Infinity pool & pool deck
• Children’s play area
• Landscaped podium deck
• Fully equipped gym
• Outdoor fitness facilities
Features of the property include ‚
• Designer kitchen w/ top-of-the-line appliances
• High-end finishes with premium fixtures throughout
• 2 Large spacious bedrooms
• 2 Bathrooms
• Golf Course Views
The Dubai Hills Estate offers a wide range of amenities to suit a wide range of audiences such as,
• Tennis courts
• Urban beach
• Dubai Hills Park
• Walking and cycling routes
• Dubai Hills shopping mall
• 18-hole championship golf course
• Kids pool and play areas
• Public transport throughout
This apartment, due for completion in Q2 2027, offers a vast array of community amenities such as,
• 24/7 concierge & security
• Infinity pool & pool deck
• Children’s play area
• Landscaped podium deck
• Fully equipped gym
• Outdoor fitness facilities
Features of the property include ‚
• Designer kitchen w/ top-of-the-line appliances
• High-end finishes with premium fixtures throughout
• 2 Large spacious bedrooms
• 2 Bathrooms
• Golf Course Views
The Dubai Hills Estate offers a wide range of amenities to suit a wide range of audiences such as,
• Tennis courts
• Urban beach
• Dubai Hills Park
• Walking and cycling routes
• Dubai Hills shopping mall
• 18-hole championship golf course
• Kids pool and play areas
• Public transport throughout
معلومات عن العقار
- نوع العقارشقة
- نوع العرضللبيع
- الرقم المرجعيبيوت - RL-106506
- حالة البناءقيد الإنشاء
- TruCheck™ في13 نوفمبر 2024
- تاريخ الإضافة13 نوفمبر 2024
- تاريخ التسليمالربع 1 من عام 2027
المزايا والخدمات
شرفة أو تراس
جاكوزي
ساونا
نظام تبريد مركزي
+ 7 مزايا وخدمات
البحث الشائع
حاسبة التمويل العقاري
هذا العقار لم يعد متوفرا بعد الآن

وايت وشركاه
وكيل العقار:Oliver Yardley
















