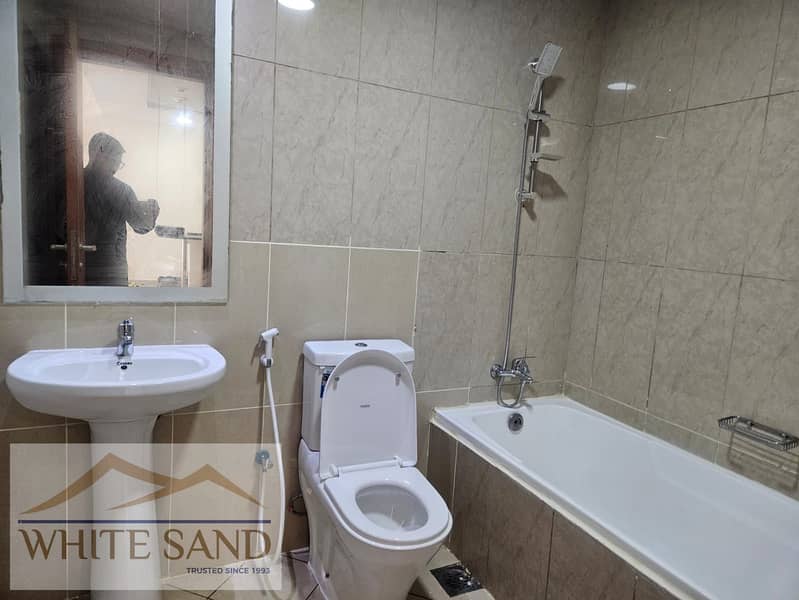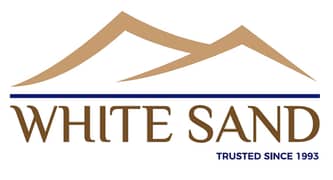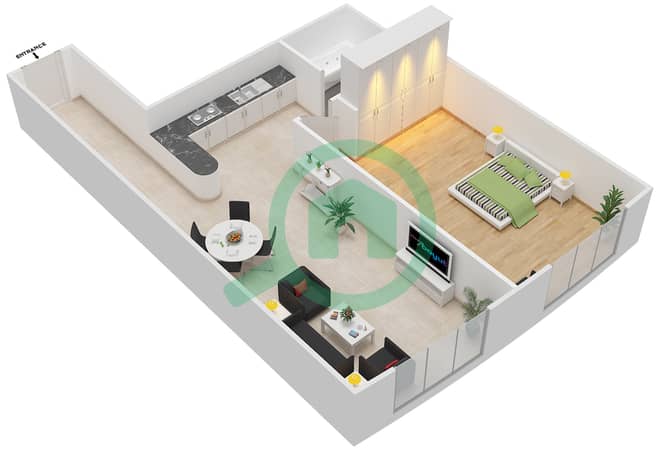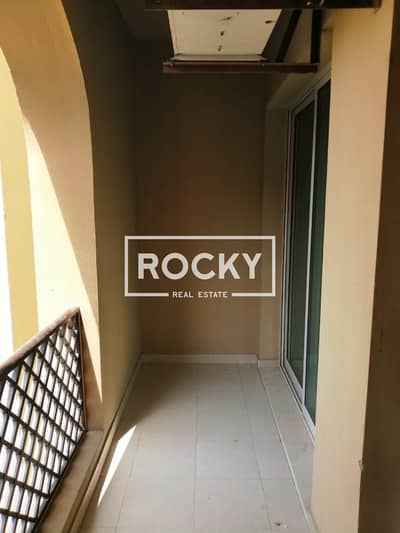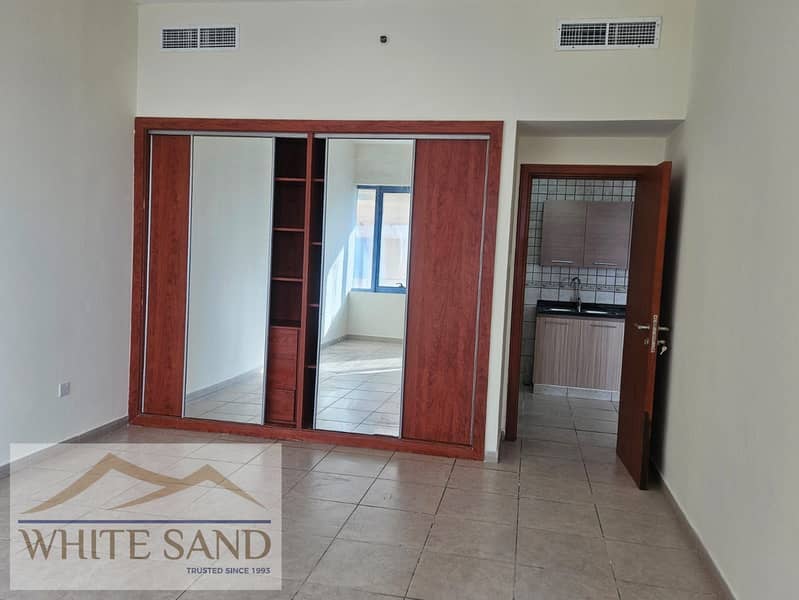
المخططات الطابقية
الخريطة
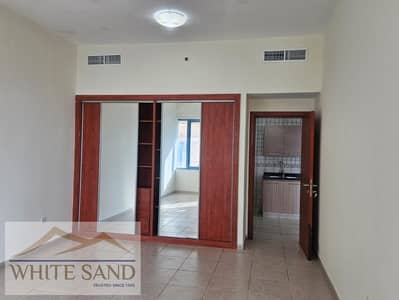


8
PALACE TOWERS I READY TO MOVE I CHILLER FREE
DUBAI SILICON OASIS
PALACE TOWERS 2
SPACIOUS 1 B/R HALL FOR RENT
AED 55K IN 4-6 CHEQUES
AED 60K IN 12 CHEQUES
AED 3000 SECURITY DEPOSIT
AED 3150 AGENCY FEE
AED 250 EJARI
AED 2130 DEWA REFUNDABLE DEPOSIT
CALL ;
MUHAMMAD AMIR ASHRAF
.
About Palace Towers, Silicon OasisPalace Towers is a mixed-use complex in Dubai Silicon Oasis consisting of two high-rise buildings. One is referred to as Palace Tower 1, which is a 27-storey commercial building. The other is a 24-floor residential building called Palace Tower 2.
Palace Towers, Silicon Oasis was developed by Tameer Holding Investments, while its design has been done by Al Hashemi architects. The construction of the project started in 2007 and it was completed in 2009. The exterior design of Palace Towers buildings features a blend of neo-classical and postmodern architecture. The commercial building consists of 150 offices, whereas the residential tower features 424 apartments. Housing 17 retail units, the project also features a total retail area of 33,000 sq. ft. spread across the ground level. Palace Towers features a range of facilities, such as a fitness club, a swimming pool, play area and spa services. In addition to being situated opposite Academic City, the complex also houses an educational institute called British Orchard Nursery.
CALL ;
MUHAMMAD AMIR ASHRAF
.
PALACE TOWERS 2
SPACIOUS 1 B/R HALL FOR RENT
AED 55K IN 4-6 CHEQUES
AED 60K IN 12 CHEQUES
AED 3000 SECURITY DEPOSIT
AED 3150 AGENCY FEE
AED 250 EJARI
AED 2130 DEWA REFUNDABLE DEPOSIT
CALL ;
MUHAMMAD AMIR ASHRAF
.
About Palace Towers, Silicon OasisPalace Towers is a mixed-use complex in Dubai Silicon Oasis consisting of two high-rise buildings. One is referred to as Palace Tower 1, which is a 27-storey commercial building. The other is a 24-floor residential building called Palace Tower 2.
Palace Towers, Silicon Oasis was developed by Tameer Holding Investments, while its design has been done by Al Hashemi architects. The construction of the project started in 2007 and it was completed in 2009. The exterior design of Palace Towers buildings features a blend of neo-classical and postmodern architecture. The commercial building consists of 150 offices, whereas the residential tower features 424 apartments. Housing 17 retail units, the project also features a total retail area of 33,000 sq. ft. spread across the ground level. Palace Towers features a range of facilities, such as a fitness club, a swimming pool, play area and spa services. In addition to being situated opposite Academic City, the complex also houses an educational institute called British Orchard Nursery.
CALL ;
MUHAMMAD AMIR ASHRAF
.
معلومات عن العقار
- نوع العقارشقة
- نوع العرضللايجار
- الرقم المرجعيبيوت - AMIR 1824
- التأثيثغير مفروشة
- تاريخ الإضافة8 نوفمبر 2024
المخططات الطابقية
صورة ثلاثية الأبعاد
صورة ثنائية الأبعاد
المزايا والخدمات
مواقف سيارات: 1
مسبح
طابق: 1,824
نظام كهرباء احتياطي للطوارئ
+ 5 مزايا وخدمات
البحث الشائع
الموقع والأماكن القريبة
الموقع
المؤسسات التعليمية
المطاعم
المستشفيات
المتنزهات





