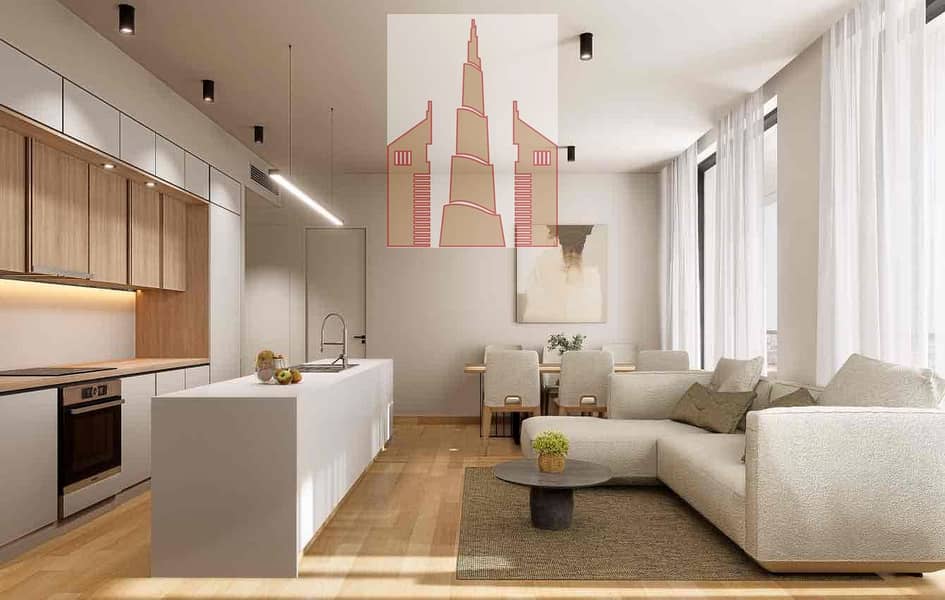
期房
地图
请求视频


10
位于姆瓦伊莱社区,马姆斯哈 1 卧室的公寓 719000 AED - 9878587
A New Living Experience By Alef Group In The Heart Of New Sharjah.
Welcome to Olfah a modern retreat surrounded by the beauty of nature. Every day is an adventure full of endless possibilities.
Features:
• Open to all nationalities with FREEHOLD ownership.
• Flexible payment plans directly from developer.
• Sharjah’s first fully walkable car-free community.
• Wide array of retail for the first time in Sharjah.
• Unique residential buildings with international quality standards.
Amenities & Key features:
• Outdoor and Indoor Gymnasium
• Jogging/Cycling Track
• 25M Lap Swimming Pool
• Jacuzzi
• Amphitheatre Seating with Climbing Wall and Grass stage area
• Woodland walk with seating
• Retail
• Family area for BBQ/Picnic
• Interactive Water features
• Kids playing area
• Massive green and landscape area
Payment Plan:
• 60-40 %
• DP - 10%
• 1% for 50 Months during construction (or Quarterly 3%) - 50%
• On Handover: 40%
The project spans an area of 84,814.40 square meters and includes twelve buildings with heights ranging from 9 to 11 floors on a single-level platform. The proposed plan features vast green spaces and various recreational areas between the buildings, extending over an area of 57,529.6 square meters, aiming to provide tranquility and entertainment for the residents.
Welcome to Olfah a modern retreat surrounded by the beauty of nature. Every day is an adventure full of endless possibilities.
Features:
• Open to all nationalities with FREEHOLD ownership.
• Flexible payment plans directly from developer.
• Sharjah’s first fully walkable car-free community.
• Wide array of retail for the first time in Sharjah.
• Unique residential buildings with international quality standards.
Amenities & Key features:
• Outdoor and Indoor Gymnasium
• Jogging/Cycling Track
• 25M Lap Swimming Pool
• Jacuzzi
• Amphitheatre Seating with Climbing Wall and Grass stage area
• Woodland walk with seating
• Retail
• Family area for BBQ/Picnic
• Interactive Water features
• Kids playing area
• Massive green and landscape area
Payment Plan:
• 60-40 %
• DP - 10%
• 1% for 50 Months during construction (or Quarterly 3%) - 50%
• On Handover: 40%
The project spans an area of 84,814.40 square meters and includes twelve buildings with heights ranging from 9 to 11 floors on a single-level platform. The proposed plan features vast green spaces and various recreational areas between the buildings, extending over an area of 57,529.6 square meters, aiming to provide tranquility and entertainment for the residents.
物业信息
- 类型公寓
- 目的待售
- 编号Bayut - Mr Nadim528s719k
- 完成期房
- 家具情况无家具
- 房源最早添加于2024年10月5日
物业特色和配套情况
泊车位: 1
附近医院
备用电力
中央空调
其他15个便利配套












