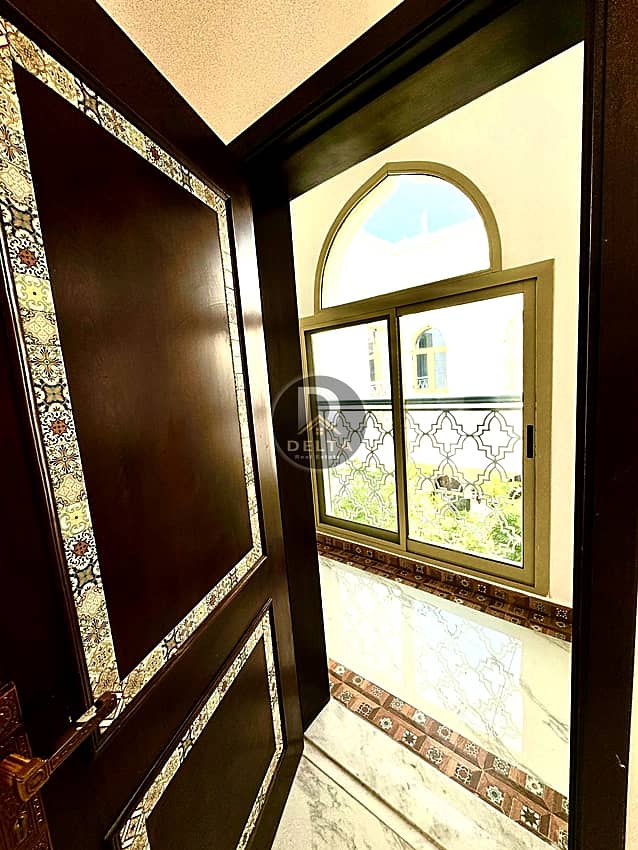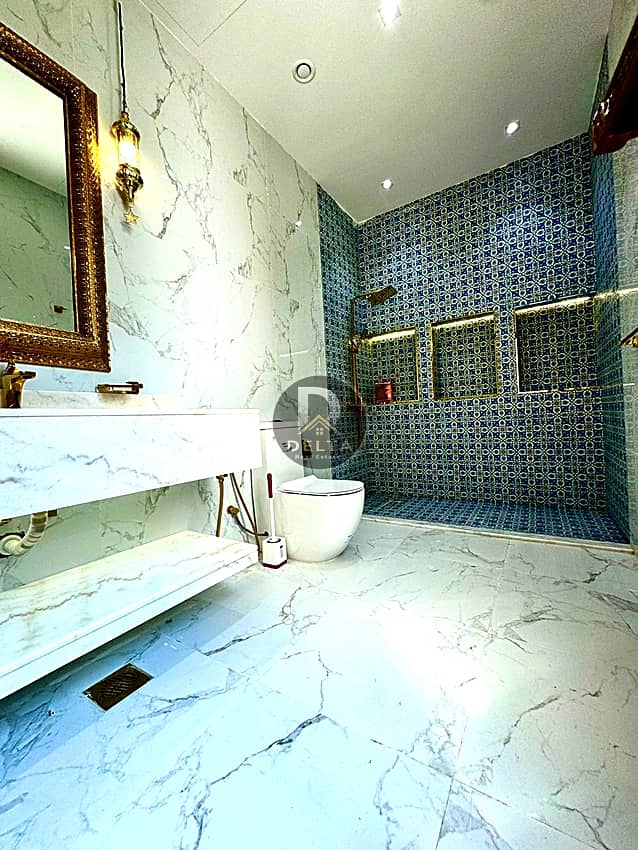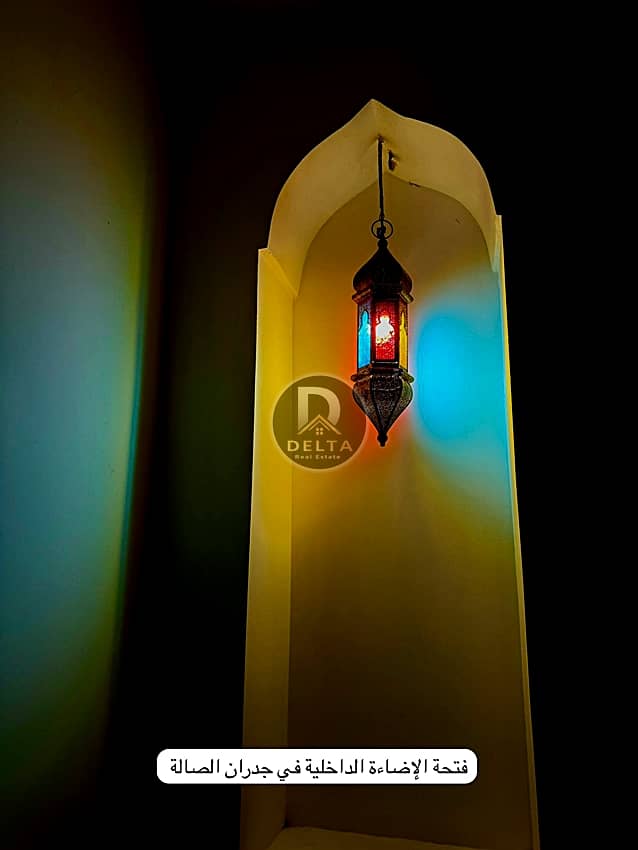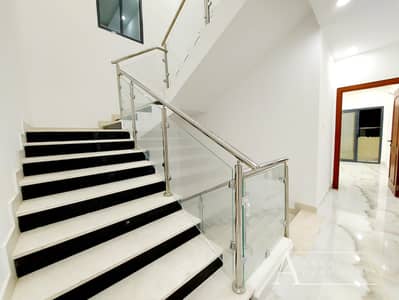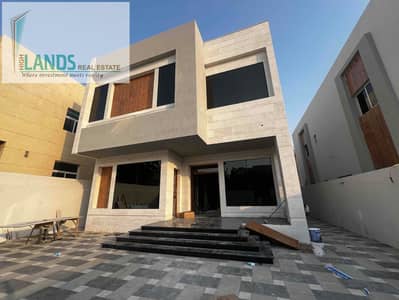
地图
请求视频
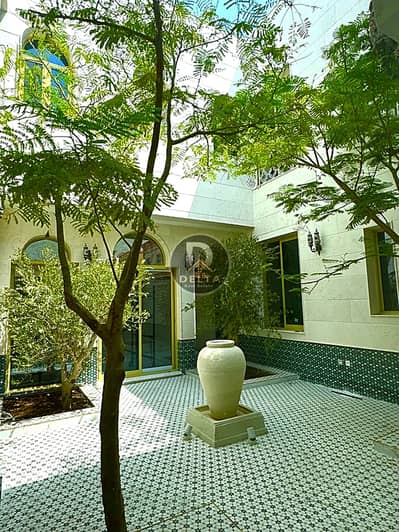

30
位于阿尔罗达,阿尔罗达2号街区 5 卧室的别墅 2150000 AED - 9865167
A magnificent villa in Rawda 2, featuring a building area of 5000 square feet on a land area of 3600 square feet. It consists of five master bedrooms, two halls, a council, a spacious kitchen, a laundry room and a green garden. The design is inspired by the Andalusian-Moroccan style, with the use of O General air conditioners, the best in performance, and the provision of all water, electricity and sewage services.
The villa was carefully designed to provide stunning aesthetic views, with the use of mosaic works in wood and the planting of olive and pansiana trees. The drainage networks for agricultural and rainwater were carefully taken care of. The first floor contains an elegant preparatory kitchen with an "animation" glass handrail, and the ventilation and lighting were designed according to advanced scientific methods. The presence of a beautiful fountain adds a touch of elegance to the place, while the walls were designed with high thickness to provide structural strength and interior lighting with a heritage character.
The villa is unique in the Emirates, and is located only two minutes away from Sheikh Ammar Street. It features a natural stone facade and gates inspired by the Moroccan city of Fez. The garden floor is designed with more than 2,700 mosaic pieces, giving the place a luxurious feel as if it were part of a historical building.
The kitchen offers a wonderful view of the olive trees, and immediately after the dining room there is a dedicated laundry room. The buyer can choose the design of the kitchen and wardrobes, as the costs have been covered in advance. The outdoor council contains sinks with Moroccan patterns and decorated walls, with a separate door to ensure privacy.
There is a parking space for five cars outside the villa, in addition to a parking space inside the villa. The villa is connected to the sewage network and is ready to move in.
The villa was carefully designed to provide stunning aesthetic views, with the use of mosaic works in wood and the planting of olive and pansiana trees. The drainage networks for agricultural and rainwater were carefully taken care of. The first floor contains an elegant preparatory kitchen with an "animation" glass handrail, and the ventilation and lighting were designed according to advanced scientific methods. The presence of a beautiful fountain adds a touch of elegance to the place, while the walls were designed with high thickness to provide structural strength and interior lighting with a heritage character.
The villa is unique in the Emirates, and is located only two minutes away from Sheikh Ammar Street. It features a natural stone facade and gates inspired by the Moroccan city of Fez. The garden floor is designed with more than 2,700 mosaic pieces, giving the place a luxurious feel as if it were part of a historical building.
The kitchen offers a wonderful view of the olive trees, and immediately after the dining room there is a dedicated laundry room. The buyer can choose the design of the kitchen and wardrobes, as the costs have been covered in advance. The outdoor council contains sinks with Moroccan patterns and decorated walls, with a separate door to ensure privacy.
There is a parking space for five cars outside the villa, in addition to a parking space inside the villa. The villa is connected to the sewage network and is ready to move in.
物业信息
- 类型别墅
- 目的待售
- 编号Bayut - 103868-euaAWg
- 完成现房
- 家具情况无家具
- 平均租金
- 房源最早添加于2024年10月3日
物业特色和配套情况
阳台
中央空调
双层玻璃窗
入户大堂
其他7个便利配套
市场趋势
贷款
位置及附近设施
位置
学校
餐厅
医院
公园






