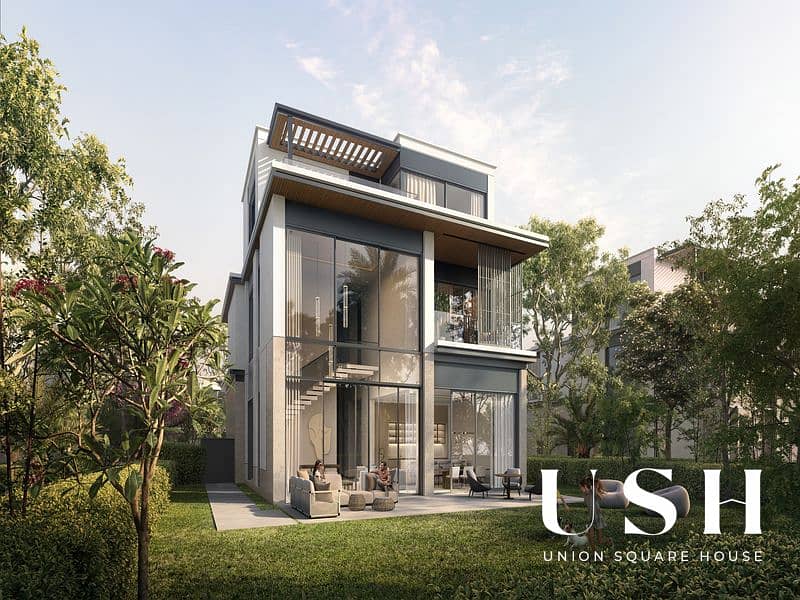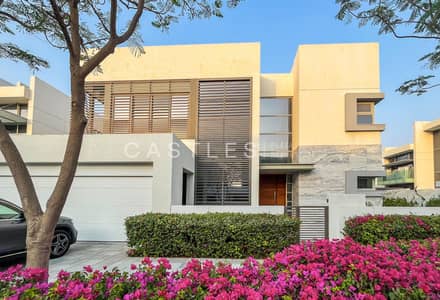



位于纳德谢巴区,纳德谢巴1区,纳德沙巴花园,Nad Al Sheba Gardens 3 7 卧室的别墅 22462000 AED - 9508092
Nad Al Sheba Gardens boasts a range of top-tier amenities, including retail establishments, a mosque, school, hospital, district and neighborhood parks, as well as open recreation spaces catering to both active and passive leisure activities.
This project, a land development initiative by Meraas, offers freehold plots with a flexible payment plan. The development is segmented into townhouses, semi-detached villas, and dependent units, providing a selection of 3 to 5-bedroom villas and townhouses.
Highlighted Features:
Proximity to Downtown and the Burj Khalifa
High-end interior finishes
Structure encompasses ground floor plus two additional floors
Plot size of 7,354 sq. ft.
Built-up area of 6,597 sq. ft.
Corner unit with a balcony
6 bedrooms plus maids' room
Two-car parking spaces
9 bathrooms
3-meter ceiling with glass elements
Private garden area
En-suite master bedroom
Double height ceiling in the living and dining areas
Access to open lawns
Multiple layout options available
Amenities at Nad Al Sheba Gardens include:
Abundance of greenery throughout
Shared swimming pools
Multiple parks and play areas
BBQ area
Outdoor and indoor gyms
School and hospital within the community
Children's pool
Gated community with security
Dedicated children's play area
Expansive green spaces
Convenient access to primary locations
Payment Plan:
20% upon booking
60% over the course of 3 years
20% upon handover
Kindly get in touch with RERA certified agent Adnan on for more info
This project, a land development initiative by Meraas, offers freehold plots with a flexible payment plan. The development is segmented into townhouses, semi-detached villas, and dependent units, providing a selection of 3 to 5-bedroom villas and townhouses.
Highlighted Features:
Proximity to Downtown and the Burj Khalifa
High-end interior finishes
Structure encompasses ground floor plus two additional floors
Plot size of 7,354 sq. ft.
Built-up area of 6,597 sq. ft.
Corner unit with a balcony
6 bedrooms plus maids' room
Two-car parking spaces
9 bathrooms
3-meter ceiling with glass elements
Private garden area
En-suite master bedroom
Double height ceiling in the living and dining areas
Access to open lawns
Multiple layout options available
Amenities at Nad Al Sheba Gardens include:
Abundance of greenery throughout
Shared swimming pools
Multiple parks and play areas
BBQ area
Outdoor and indoor gyms
School and hospital within the community
Children's pool
Gated community with security
Dedicated children's play area
Expansive green spaces
Convenient access to primary locations
Payment Plan:
20% upon booking
60% over the course of 3 years
20% upon handover
Kindly get in touch with RERA certified agent Adnan on for more info
物业信息
- 类型别墅
- 目的待售
- 编号Bayut - 4799-7iFn1L
- 完成期房
- 房源最早添加于2024年8月13日
- 交付日期2026第2季度
市场趋势
贷款
此房源不再可用存在

TruBroker™
没有评论
写评论















