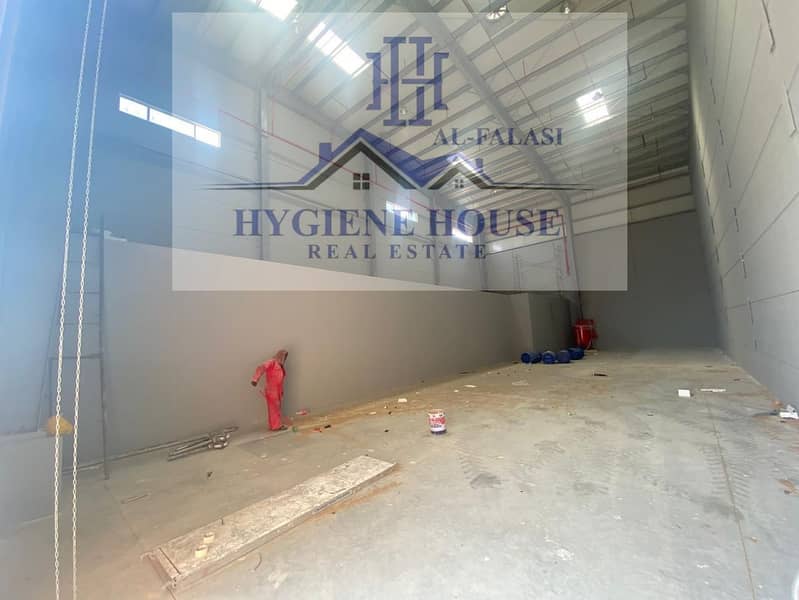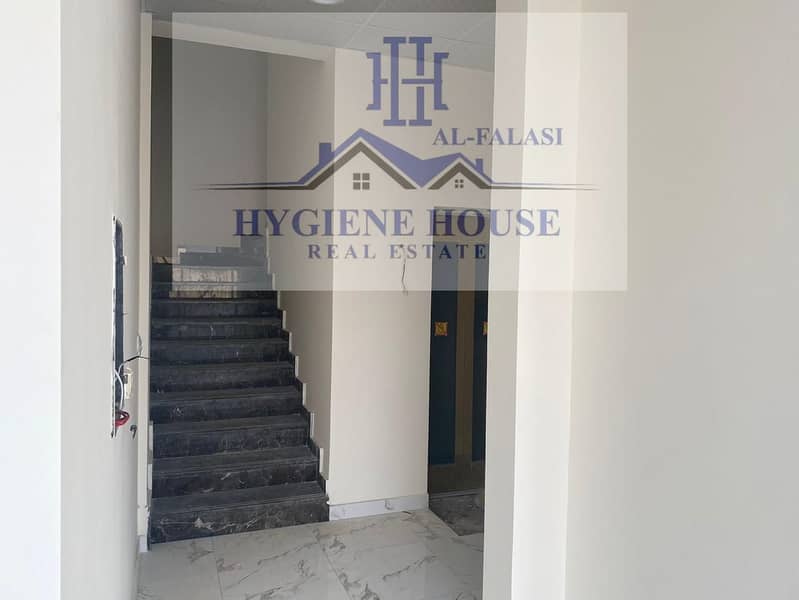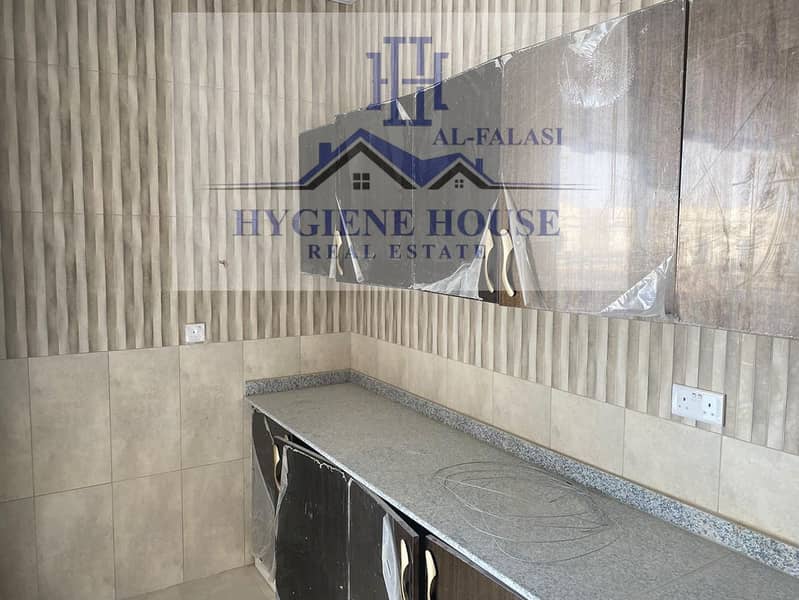



位于阿联酋现代工业区 的仓库 23000000 AED - 9165535
We offer you an upscale commercial and industrial complex that includes warehouses and a commercial building with modern specifications that suit all business needs.
Complex features:
Location: The complex is located in a central location in Umm Al Quwain, providing easy access and distribution for all operations. .
Space: A spacious area and a practical plan that accommodates various commercial and industrial activities.
Facilities: Warehouses equipped with the latest technology, a commercial building equipped with administrative offices and commercial spaces.
Security: Integrated security system with 24-hour monitoring.
Infrastructure: electricity, water, communications, and advanced ventilation and air conditioning systems.
Ownership is for citizens and Gulf Cooperation Council members only
(project details)
Total area of the project:
98424.55 square feet
9143.86 square meters
Total building area
89249.79 square feet
8294.59 square meters
Building area: ground floor + mezzanine 2 floors
19884.48 square feet
1848 square meters
_____________
69365.31 square feet
6446.59 square meters
Project Description :
Al Shabra Building:
Al-Shabra building consists of the following divisions:
A shirah with an area of 3393.72 square meters connected to another shirah with an area of 2601.72 square metres, and a large storeroom with an area of 203.58 square metres. The shirah includes 2 bathrooms, a multi-use room, a guard room that includes a bathroom and a small kitchen, and then there are service rooms.
It consists of the pump room, the main telephone room, the transformer room, and the main electricity room.
The cabins have (10) large doors for trucks and have (3) open external warehouses. The walls of the internal and external cabins are made of precast concrete (not bricks).
The floors are made of concrete reinforced with mineral fibers, with a thickness of (15 cm) and a level level. The ground was leveled using special laser-assisted devices.
The height of the spans on the sides is (9) meters and from the middle (11) meters. There are no central columns in the spans, which gives a large space for movement and storage without obstruction.
Building:
The building consists of (4) floors as follows:
The ground floor consists of two offices, a meeting room, a large showroom, a reception room, and also contains a guard room and (5) bathrooms.
A preparatory kitchen and an elevator that reaches the mezzanine floor only. It also has a number of (3) stairs, including (1) reaching the mezzanine floor only and (2) as entrances to the rest of the floors. There are also service rooms such as a water meter room, a telephone room, and an electricity room.
The mezzanine floor consists of an open office hall for customization, service rooms, an elevator, (4) bathrooms, and a preparatory kitchen.
Multiple floors, each floor consists of (6) apartments in a studio room system with a kitchen and a bathroom, in addition to (1) apartment consisting of a room, a hall, a kitchen, and a bathroom.
The entire building is equipped with air conditioning
The approved electrical loads for the project are 1,191.22 kW
Fire pump 1250 GPM, supplied and installed by NAFFCO
For more information and to arrange a viewing, please contact us
Complex features:
Location: The complex is located in a central location in Umm Al Quwain, providing easy access and distribution for all operations. .
Space: A spacious area and a practical plan that accommodates various commercial and industrial activities.
Facilities: Warehouses equipped with the latest technology, a commercial building equipped with administrative offices and commercial spaces.
Security: Integrated security system with 24-hour monitoring.
Infrastructure: electricity, water, communications, and advanced ventilation and air conditioning systems.
Ownership is for citizens and Gulf Cooperation Council members only
(project details)
Total area of the project:
98424.55 square feet
9143.86 square meters
Total building area
89249.79 square feet
8294.59 square meters
Building area: ground floor + mezzanine 2 floors
19884.48 square feet
1848 square meters
_____________
69365.31 square feet
6446.59 square meters
Project Description :
Al Shabra Building:
Al-Shabra building consists of the following divisions:
A shirah with an area of 3393.72 square meters connected to another shirah with an area of 2601.72 square metres, and a large storeroom with an area of 203.58 square metres. The shirah includes 2 bathrooms, a multi-use room, a guard room that includes a bathroom and a small kitchen, and then there are service rooms.
It consists of the pump room, the main telephone room, the transformer room, and the main electricity room.
The cabins have (10) large doors for trucks and have (3) open external warehouses. The walls of the internal and external cabins are made of precast concrete (not bricks).
The floors are made of concrete reinforced with mineral fibers, with a thickness of (15 cm) and a level level. The ground was leveled using special laser-assisted devices.
The height of the spans on the sides is (9) meters and from the middle (11) meters. There are no central columns in the spans, which gives a large space for movement and storage without obstruction.
Building:
The building consists of (4) floors as follows:
The ground floor consists of two offices, a meeting room, a large showroom, a reception room, and also contains a guard room and (5) bathrooms.
A preparatory kitchen and an elevator that reaches the mezzanine floor only. It also has a number of (3) stairs, including (1) reaching the mezzanine floor only and (2) as entrances to the rest of the floors. There are also service rooms such as a water meter room, a telephone room, and an electricity room.
The mezzanine floor consists of an open office hall for customization, service rooms, an elevator, (4) bathrooms, and a preparatory kitchen.
Multiple floors, each floor consists of (6) apartments in a studio room system with a kitchen and a bathroom, in addition to (1) apartment consisting of a room, a hall, a kitchen, and a bathroom.
The entire building is equipped with air conditioning
The approved electrical loads for the project are 1,191.22 kW
Fire pump 1250 GPM, supplied and installed by NAFFCO
For more information and to arrange a viewing, please contact us
物业信息
- 类型仓库
- 目的待售
- 编号Bayut - 102742-RaBawQ
- 完成现房
- 平均租金
- 房源最早添加于2024年6月12日
物业特色和配套情况
泊车位: 10
保姆房
全部楼层: 4
备用电力
其他13个便利配套
市场趋势
贷款
位置及附近设施
位置
学校
餐厅
医院
公园























