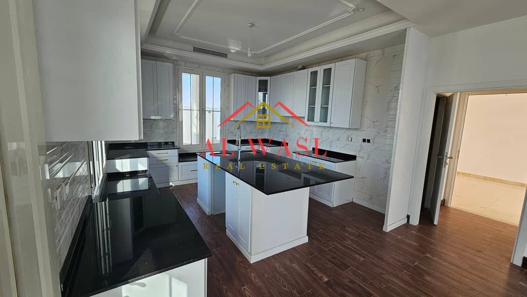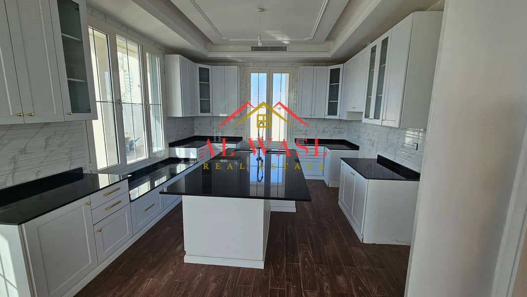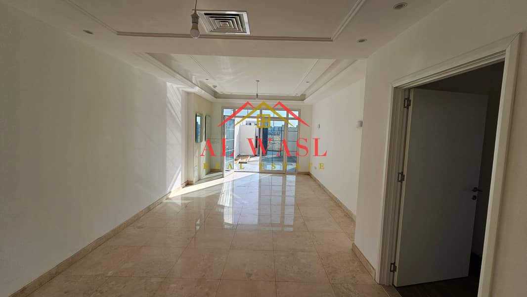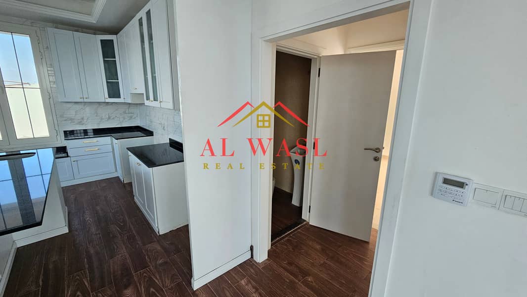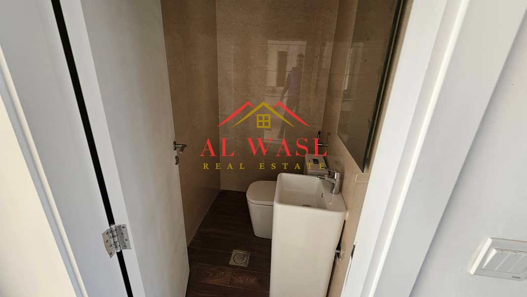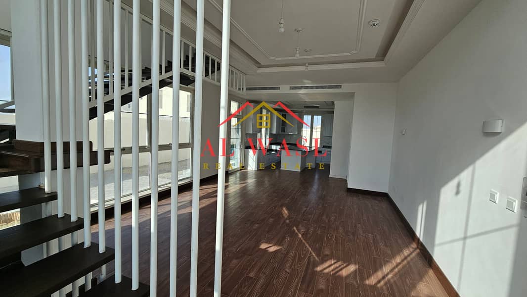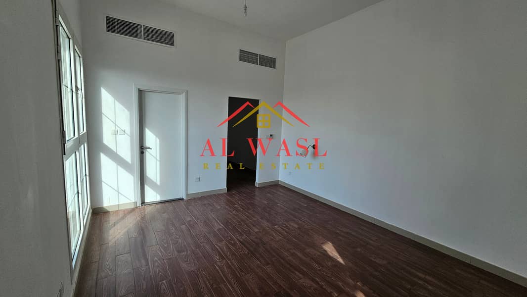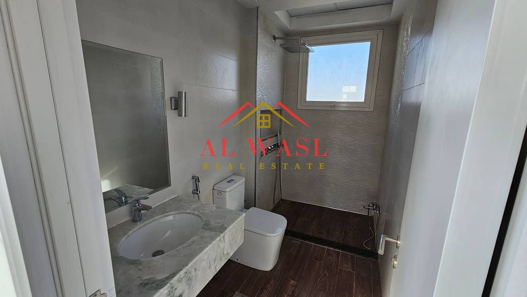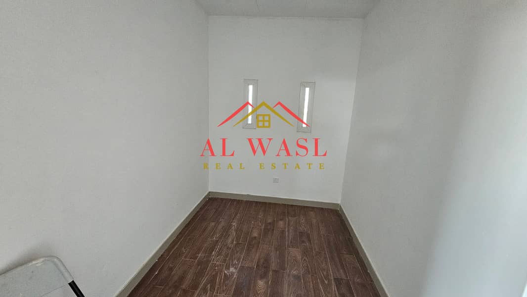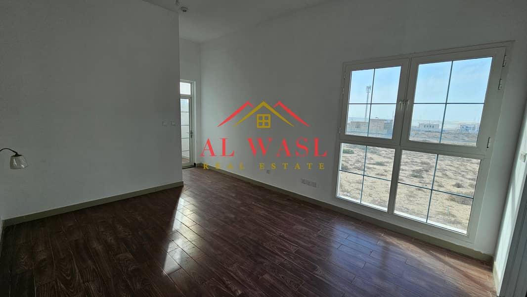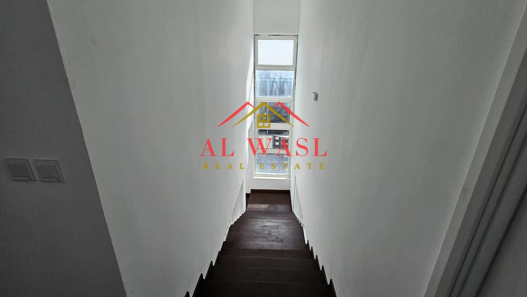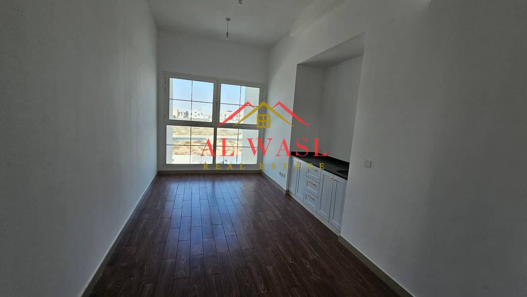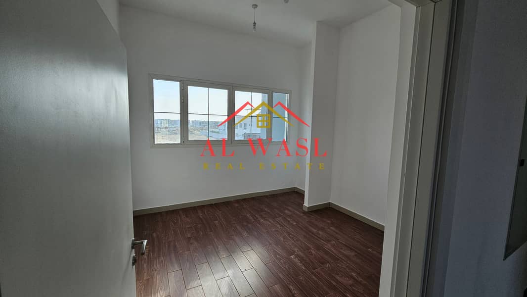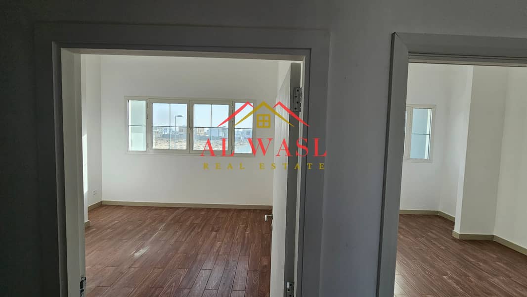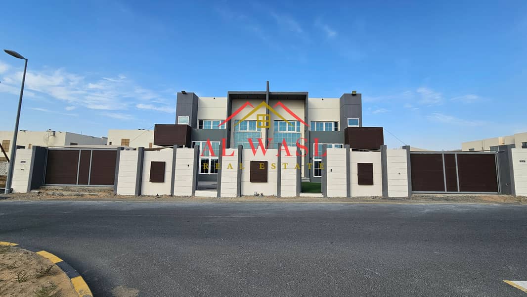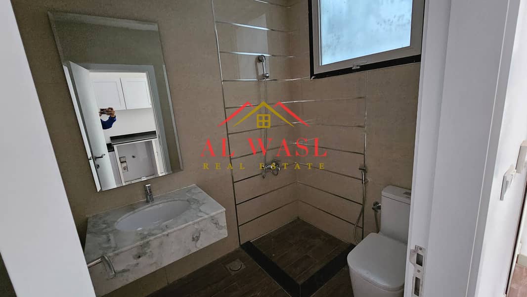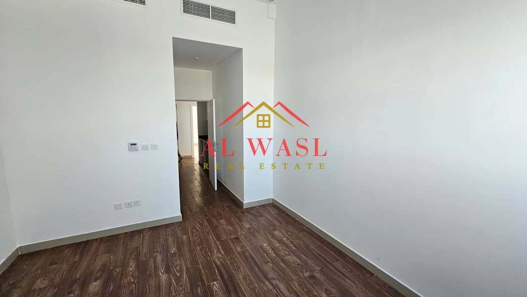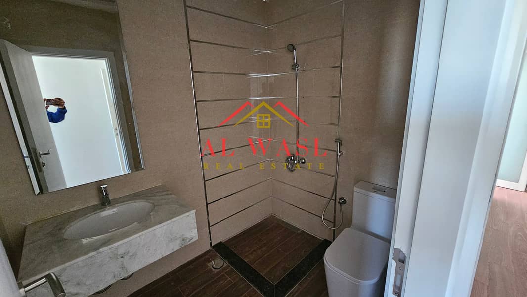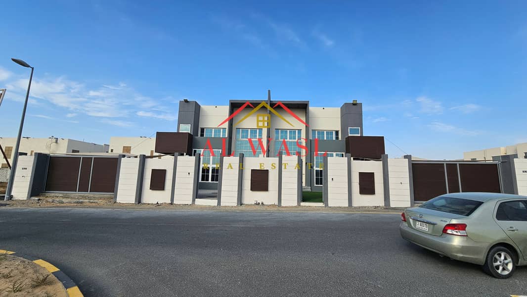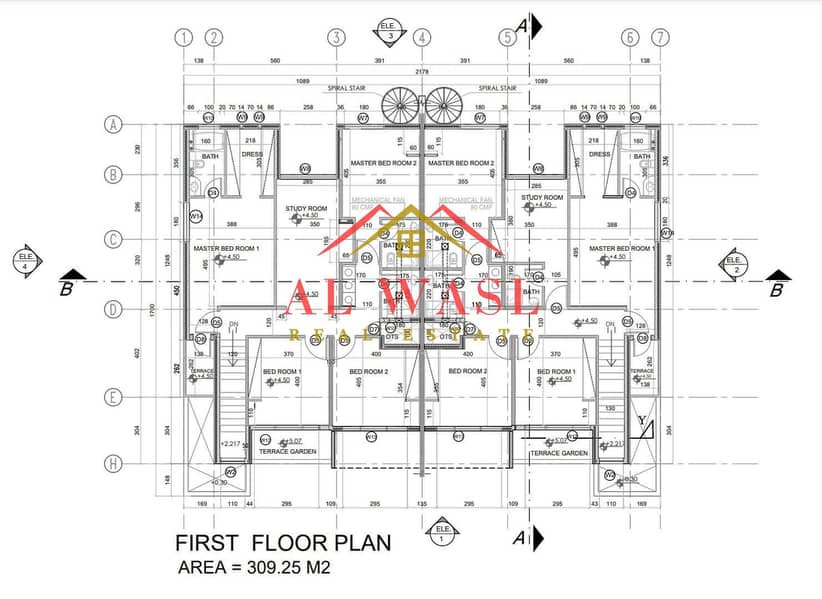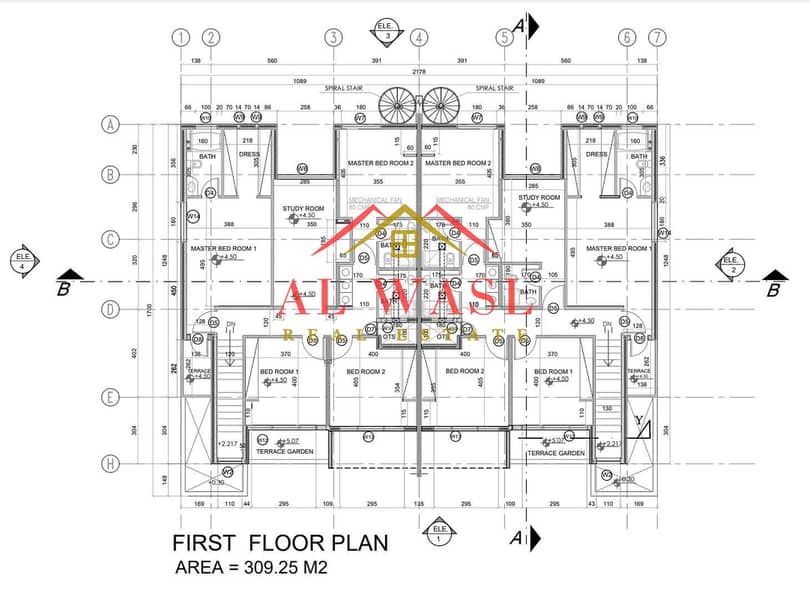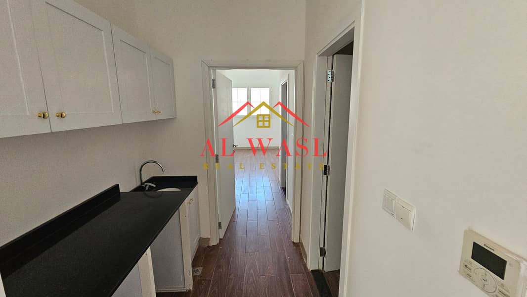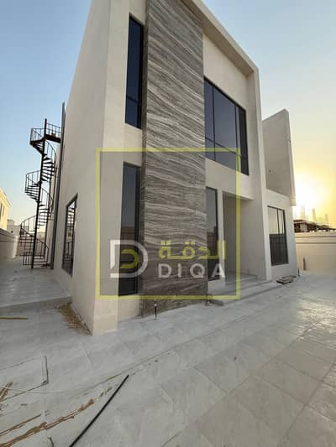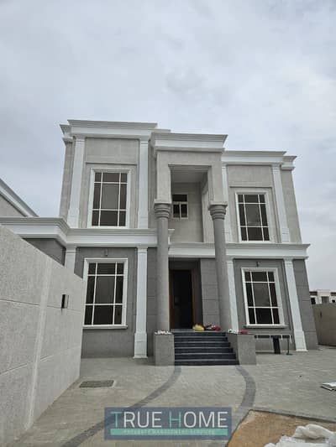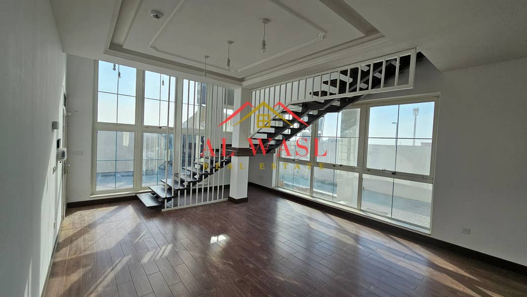
查看视频
地图
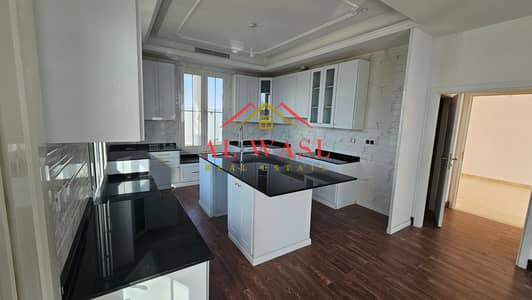
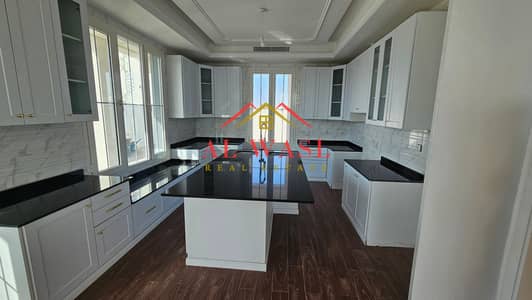
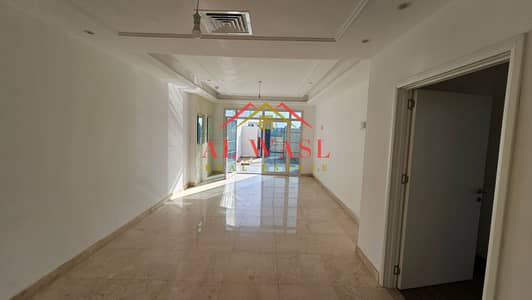
23
位于阿尔日琪巴赫 10 卧室的别墅 5100000 AED - 8569917
For sale, two adjacent villas in Al Ruqaibah - Al Suyouh Suburb - Sharjah Emirate
Lifetime ownership for Gulf and Arabs only. A strategic location at the crossroads of the main roads connecting the emirates of the country with all basic services.
Near the Sharjah Grand Mosque on the transit Emirates Road connecting the emirates of the country and near Sharjah and Dubai Airport.
Total land area: 10,899 square feet (5,449 square feet per villa)
The building area is 6780 square feet
Parking for two cars inside the courtyard of each villa with umbrellas
Villa 1
Ground floor: a kitchen open to the hall, an external door to the kitchen (French . design), a sitting room with additional space for a dining table
A room attached to the council. External sinks for the council bathroom. Two bathrooms
The first floor: consists of five bedrooms (including 3 master). The main master room contains a closet and an independent balcony with high walls for privacy.
Suitable space for a laundry room (washer, dryer, side sink) with an open skylight close to the laundry area
Villa 2
Ground floor: a kitchen open to the hall, an external door to the kitchen (French design), a sitting room with additional space for a dining table, two bathrooms
External sinks for the Majlis bathroom. A small master room attached to the Majlis and a small store room
First floor: four bedrooms (including 2 master), 3 bathrooms, and the main master room contains a closet and an independent balcony with high walls for privacy.
Suitable space for a laundry room (washer, dryer, side sink), a small open hall with a small kitchen between the rooms, and an open skylight close to the laundry area.
Ultramodern design on a street and a street - American system (duplex)
Large glass facades: the outer layer is Belgian double glaze
Thermal insulated concrete walls with a 7 cm layer of polyester to increase air conditioning efficiency
Combo roof insulation is guaranteed for 25 years
Finishes specifications:
Super deluxe finishing
Japanese Daikin central air conditioning (full for both floors)
Ras Al Khaimah ceramic flooring first class (Parquet effect)
Marble floor in the Majlis
Kludi RAK and Roca mixers are Spanish first class
5 bedrooms, including 3 master
All rooms are designed for built-in wardrobes (except for the main master room: walk-in closet room)
7 bathrooms
A spacious hall with an internal door and an internal annex with a small room
A modern interior suspended staircase designed to make optimal use of the ground floor space
A balcony for the master bedroom, and another designed for agriculture
Internet and TV extensions in all rooms
Gas extensions
White windows and doors French design
Selling price:5,100,000 UAE dirhams
Lifetime ownership for Gulf and Arabs only. A strategic location at the crossroads of the main roads connecting the emirates of the country with all basic services.
Near the Sharjah Grand Mosque on the transit Emirates Road connecting the emirates of the country and near Sharjah and Dubai Airport.
Total land area: 10,899 square feet (5,449 square feet per villa)
The building area is 6780 square feet
Parking for two cars inside the courtyard of each villa with umbrellas
Villa 1
Ground floor: a kitchen open to the hall, an external door to the kitchen (French . design), a sitting room with additional space for a dining table
A room attached to the council. External sinks for the council bathroom. Two bathrooms
The first floor: consists of five bedrooms (including 3 master). The main master room contains a closet and an independent balcony with high walls for privacy.
Suitable space for a laundry room (washer, dryer, side sink) with an open skylight close to the laundry area
Villa 2
Ground floor: a kitchen open to the hall, an external door to the kitchen (French design), a sitting room with additional space for a dining table, two bathrooms
External sinks for the Majlis bathroom. A small master room attached to the Majlis and a small store room
First floor: four bedrooms (including 2 master), 3 bathrooms, and the main master room contains a closet and an independent balcony with high walls for privacy.
Suitable space for a laundry room (washer, dryer, side sink), a small open hall with a small kitchen between the rooms, and an open skylight close to the laundry area.
Ultramodern design on a street and a street - American system (duplex)
Large glass facades: the outer layer is Belgian double glaze
Thermal insulated concrete walls with a 7 cm layer of polyester to increase air conditioning efficiency
Combo roof insulation is guaranteed for 25 years
Finishes specifications:
Super deluxe finishing
Japanese Daikin central air conditioning (full for both floors)
Ras Al Khaimah ceramic flooring first class (Parquet effect)
Marble floor in the Majlis
Kludi RAK and Roca mixers are Spanish first class
5 bedrooms, including 3 master
All rooms are designed for built-in wardrobes (except for the main master room: walk-in closet room)
7 bathrooms
A spacious hall with an internal door and an internal annex with a small room
A modern interior suspended staircase designed to make optimal use of the ground floor space
A balcony for the master bedroom, and another designed for agriculture
Internet and TV extensions in all rooms
Gas extensions
White windows and doors French design
Selling price:5,100,000 UAE dirhams
物业信息
- 类型别墅
- 目的待售
- 编号Bayut - 9873-8CuCtx
- 完成现房
- 家具情况无家具
- 平均租金
- 房源最早添加于2025年3月17日
物业特色和配套情况
配备家具
公共厨房
楼层
备用电力
其他21个便利配套
