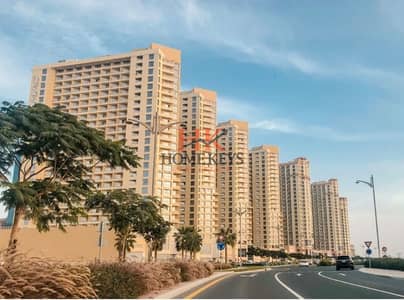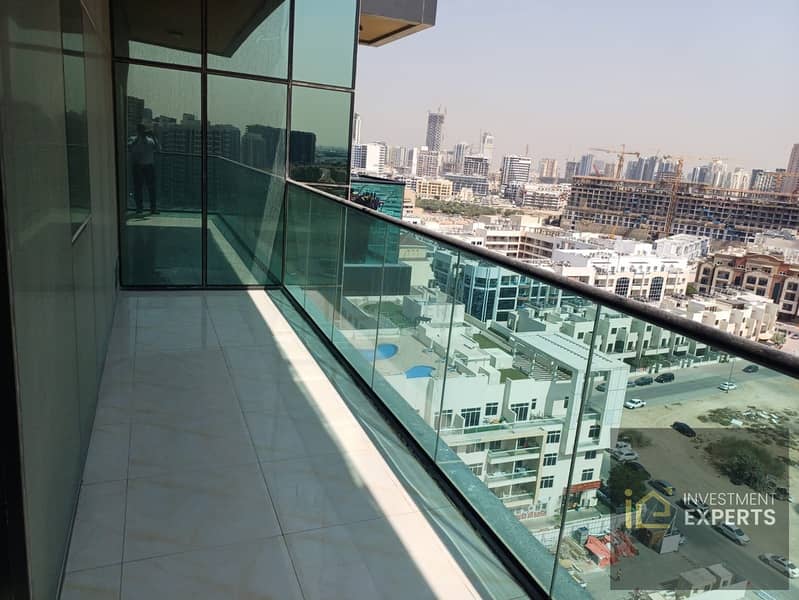
地图
请求视频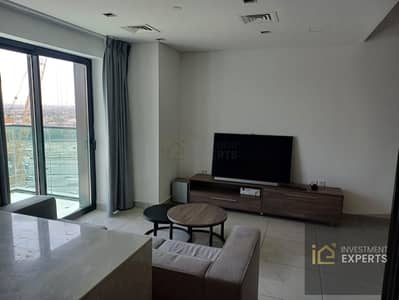
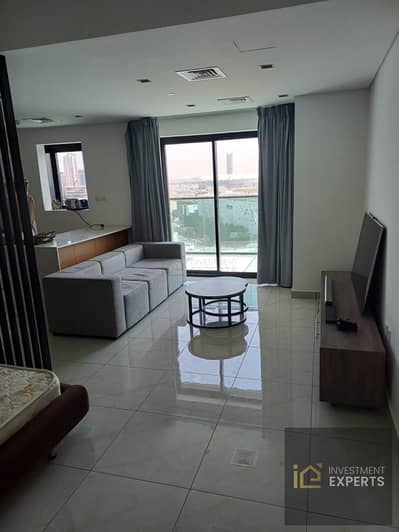
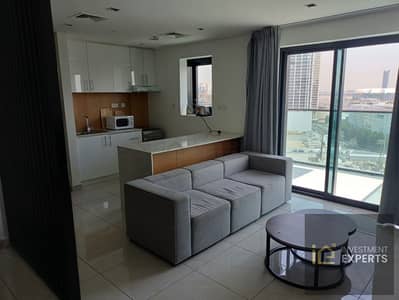
12
位于朱美拉环形村(JVC),JVC第13区,广场大厦 的公寓 57999 AED - 10980894
Experience stylish and comfortable living in this beautifully furnished studio located in the sought-after Square Tower, Jumeirah Village Circle (JVC). Designed for ultimate convenience, this home offers a perfect blend of elegance and functionality, making it ideal for professionals, couples, or investors.
✨ Key Features:
✅ Fully Furnished – contemporary décor with high-quality furniture
✅ Spacious & Bright Layout – large windows for natural light & stunning views
✅ Modern Open Kitchen – sleek cabinetry & built-in appliances
✅ Luxury Bathroom – premium fittings & stylish finishes
✅ Top-Notch Amenities – swimming pool, state-of-the-art gym, sauna & kids’ play area
✅ 24/7 Security & Concierge – ensuring a safe & hassle-free lifestyle
✅ Prime Location in JVC – easy access to malls, schools, parks & major highways
📍 Luxury Living | Vibrant Community | Move-In Ready
Live in the heart of JVC, a dynamic and family-friendly community with everything you need at your doorstep. BOO
💎 Book your viewing today – don’t miss out on this fantastic opportunity!
✨ Key Features:
✅ Fully Furnished – contemporary décor with high-quality furniture
✅ Spacious & Bright Layout – large windows for natural light & stunning views
✅ Modern Open Kitchen – sleek cabinetry & built-in appliances
✅ Luxury Bathroom – premium fittings & stylish finishes
✅ Top-Notch Amenities – swimming pool, state-of-the-art gym, sauna & kids’ play area
✅ 24/7 Security & Concierge – ensuring a safe & hassle-free lifestyle
✅ Prime Location in JVC – easy access to malls, schools, parks & major highways
📍 Luxury Living | Vibrant Community | Move-In Ready
Live in the heart of JVC, a dynamic and family-friendly community with everything you need at your doorstep. BOO
💎 Book your viewing today – don’t miss out on this fantastic opportunity!
物业信息
- 类型公寓
- 目的租赁
- 编号Bayut - ivre/Laib/60788
- 家具情况配备家具
- 房源最早添加于2025年2月25日













