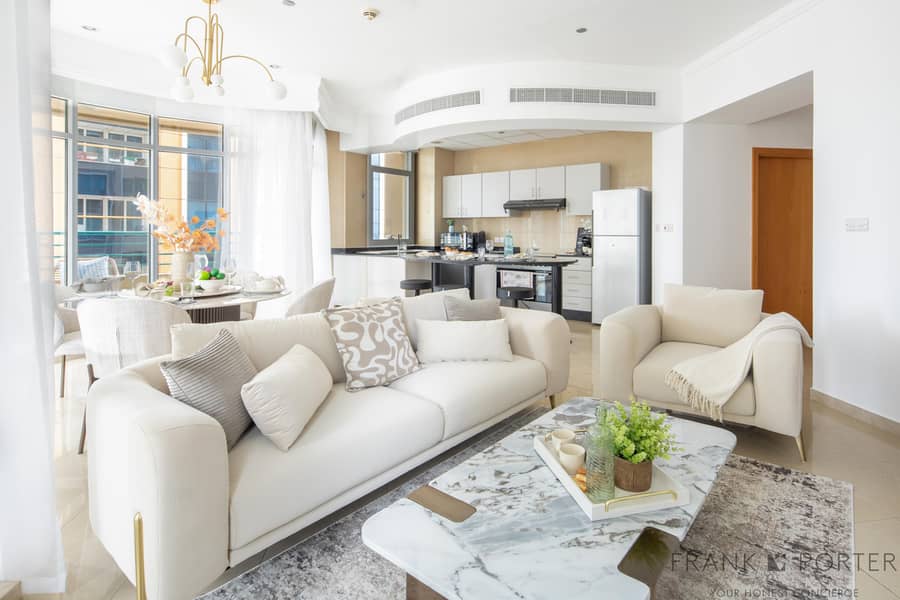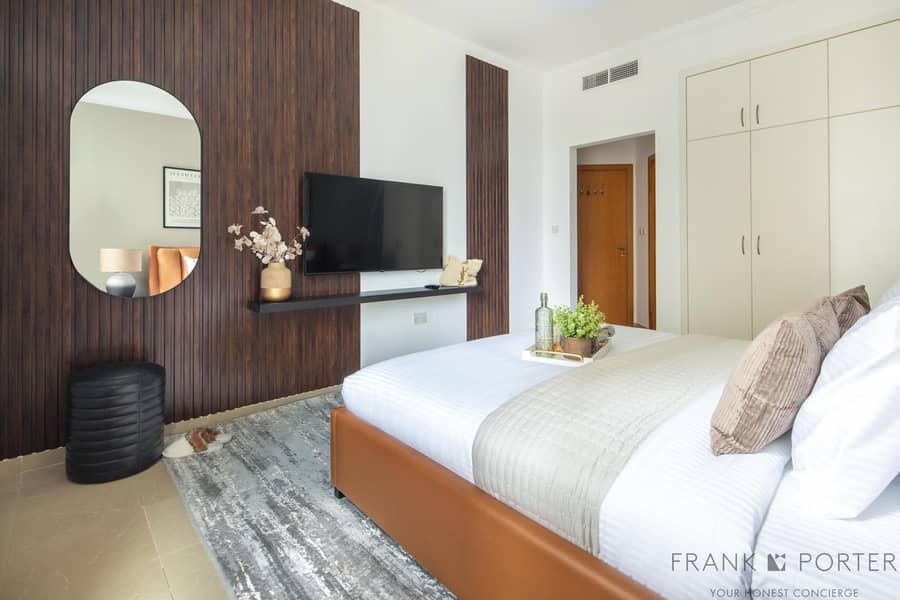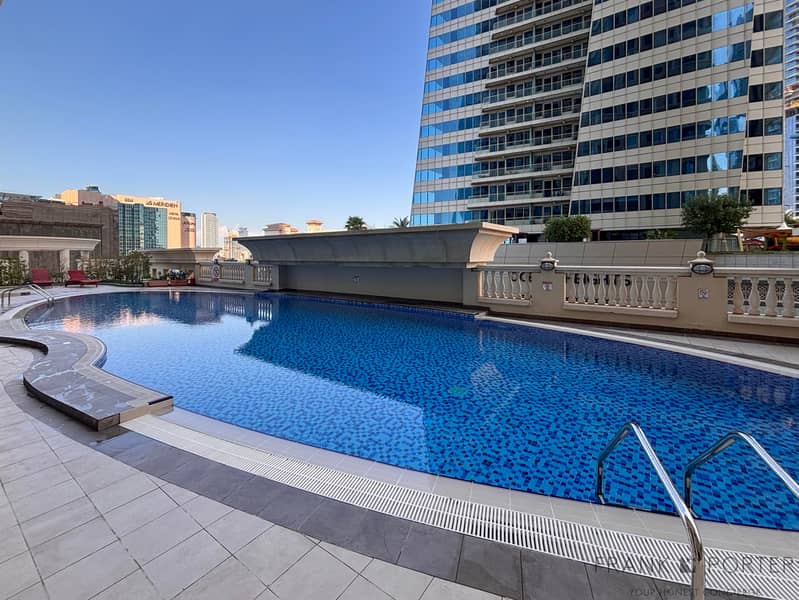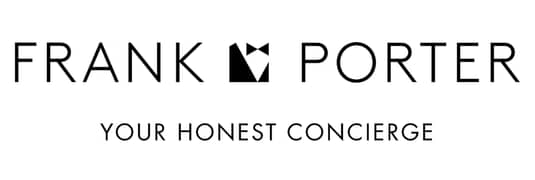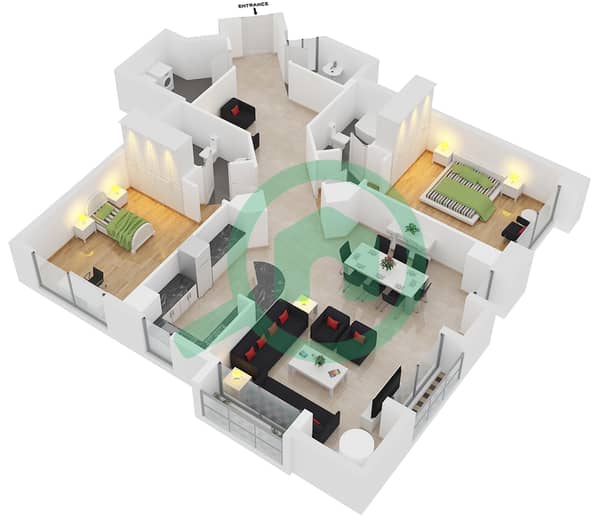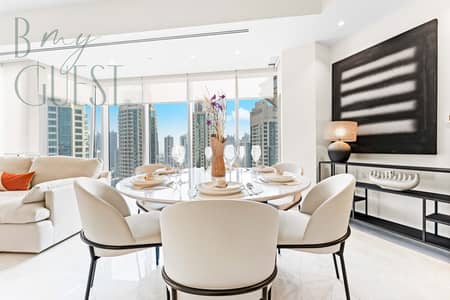
户型图
地图



28
位于迪拜码头,滨海皇冠塔楼 2 卧室的公寓 27799 AED - 10784854
The living area features an open-concept design with harbour views, a cream sofa with plush pillows, and a marble coffee table. The dining area includes a round table and 4 chairs. The kitchen has white cabinetry, stainless steel appliances, and a gold chandelier. Floor-to-ceiling windows bring in natural light, while sheer curtains offer privacy. The flow between the living, dining, and kitchen areas is ideal for entertaining.
The dining space offers cream sofas, a round table, and a flat-screen TV. Large windows fill the room with light, while globe pendant lights add flair. The dining area leads to a private balcony with outdoor seating.
The kitchen has white cabinetry, stainless steel appliances, and a curved breakfast bar with black stools. Large windows bring in natural light, and the gold chandelier adds elegance.
The master bedroom features a king-sized bed with a tan leather frame, abstract artwork, and a flat-screen TV. A large window frames city views, and a built-in wardrobe offers storage. The room includes a plush rug, bedside tables with spherical lamps, and potted plants.
The second bedroom has two single beds, woven rattan lighting, and a large mirror. It includes a sleek console table, built-in wardrobe, and neutral tones. Floor-to-ceiling windows offer city views, with plants and artwork adding charm.
The en-suite bathroom features beige tiles, a bathtub with overhead shower, a sleek toilet, and a granite countertop with storage. The second bathroom mirrors this design with a granite countertop and chrome fixtures.
The curved balcony offers harbour views, with rattan furniture and blue-striped cushions for relaxation.
The pool features blue mosaic tiles, lounge chairs, and stunning views. The spacious deck is perfect for sunbathing, with tropical palm trees.
The building offers modern elevators, a lounge with hardwood floors, a navy sofa, and a lime green ottoman. Teal-framed windows create a warm, minimalist atmosphere.
The dining space offers cream sofas, a round table, and a flat-screen TV. Large windows fill the room with light, while globe pendant lights add flair. The dining area leads to a private balcony with outdoor seating.
The kitchen has white cabinetry, stainless steel appliances, and a curved breakfast bar with black stools. Large windows bring in natural light, and the gold chandelier adds elegance.
The master bedroom features a king-sized bed with a tan leather frame, abstract artwork, and a flat-screen TV. A large window frames city views, and a built-in wardrobe offers storage. The room includes a plush rug, bedside tables with spherical lamps, and potted plants.
The second bedroom has two single beds, woven rattan lighting, and a large mirror. It includes a sleek console table, built-in wardrobe, and neutral tones. Floor-to-ceiling windows offer city views, with plants and artwork adding charm.
The en-suite bathroom features beige tiles, a bathtub with overhead shower, a sleek toilet, and a granite countertop with storage. The second bathroom mirrors this design with a granite countertop and chrome fixtures.
The curved balcony offers harbour views, with rattan furniture and blue-striped cushions for relaxation.
The pool features blue mosaic tiles, lounge chairs, and stunning views. The spacious deck is perfect for sunbathing, with tropical palm trees.
The building offers modern elevators, a lounge with hardwood floors, a navy sofa, and a lime green ottoman. Teal-framed windows create a warm, minimalist atmosphere.
物业信息
- 类型公寓
- 目的租赁
- 编号Bayut - B129 - 1905 MarinaCr
- 家具情况配备家具
- 房源最早添加于2025年2月3日
户型图
三维实景
三维图
二维图
物业特色和配套情况
配备家具
阳台
附近医院
中央空调
其他14个便利配套

