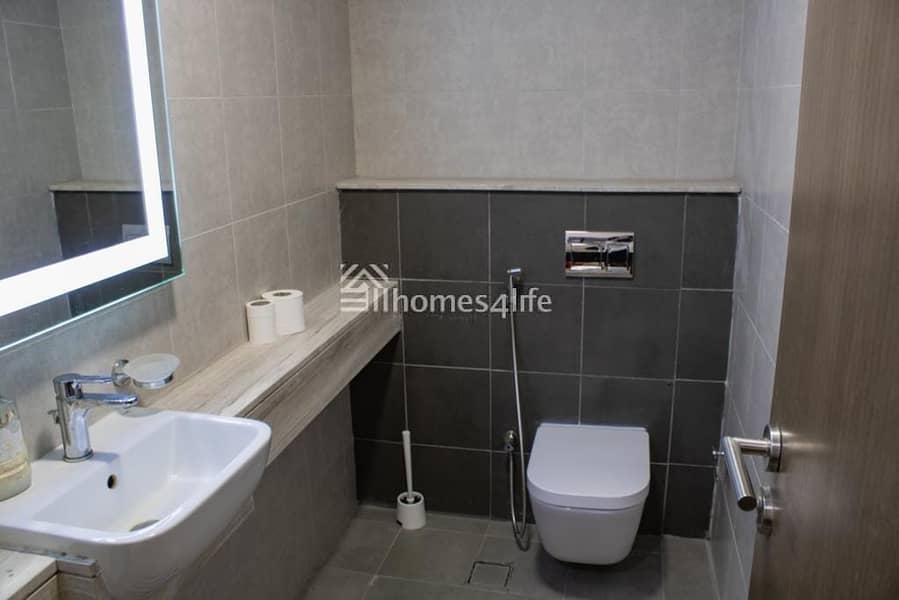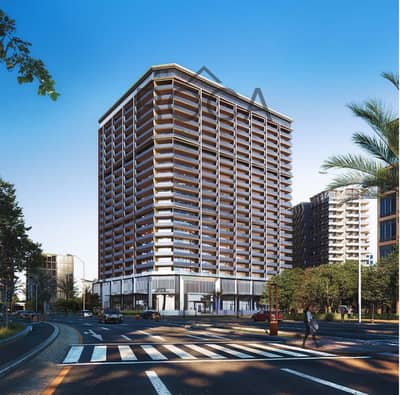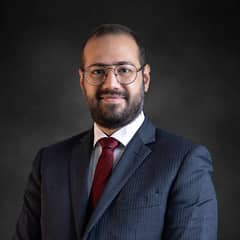



位于阿尔贾达法住宅区,迪拜健康城2区,阿齐兹阿利耶公寓 1 卧室的公寓 1800000 AED - 10590327
situated in the heart of dubai healthcare city. a prime location known for its medical and wellness facilities. close to dubai creek. and easily accessible via public transport.
original 1 bhk layout with 2 bathrooms:
living room: a spacious area that serves as the main gathering and lounging space.
bedroom: a well-sized master bedroom
kitchen: a modern. compact kitchen . allowing easy access to the living area.
bathroom 2: convenient for guests or as a shared bathroom.
converted 2 bhk layout:
living room: the existing living room slightly reduced in size to accommodate the second bedroom. but it will still serve as the central hub of the home. with balcony access.
master bedroom: the original bedroom remains the master suite. retaining its en-suite bathroom.
second bedroom:
created by reconfiguring space. possibly reducing the living room or altering the layout.
this bedroom not have an attached bathroom but would have easy access to the second bathroom. which was originally the guest bathroom.
the room would be adequately sized for a bed. wardrobe. and potentially a small desk.
this conversion effectively transforms the space by adding a second bedroom while keeping the essential features intact. the two bathrooms provide convenience. ensuring that both bedrooms have easy access to a bathroom without sacrificing comfort or functionality. the layout adjustment maximizes the use of available space. making it a practical choice for a growing family or those needing extra space for guests or work
original 1 bhk layout with 2 bathrooms:
living room: a spacious area that serves as the main gathering and lounging space.
bedroom: a well-sized master bedroom
kitchen: a modern. compact kitchen . allowing easy access to the living area.
bathroom 2: convenient for guests or as a shared bathroom.
converted 2 bhk layout:
living room: the existing living room slightly reduced in size to accommodate the second bedroom. but it will still serve as the central hub of the home. with balcony access.
master bedroom: the original bedroom remains the master suite. retaining its en-suite bathroom.
second bedroom:
created by reconfiguring space. possibly reducing the living room or altering the layout.
this bedroom not have an attached bathroom but would have easy access to the second bathroom. which was originally the guest bathroom.
the room would be adequately sized for a bed. wardrobe. and potentially a small desk.
this conversion effectively transforms the space by adding a second bedroom while keeping the essential features intact. the two bathrooms provide convenience. ensuring that both bedrooms have easy access to a bathroom without sacrificing comfort or functionality. the layout adjustment maximizes the use of available space. making it a practical choice for a growing family or those needing extra space for guests or work
物业信息
- 类型公寓
- 目的待售
- 编号Bayut - H4L-3609642
- 完成现房
- 平均租金
- 房源最早添加于2025年1月10日
















