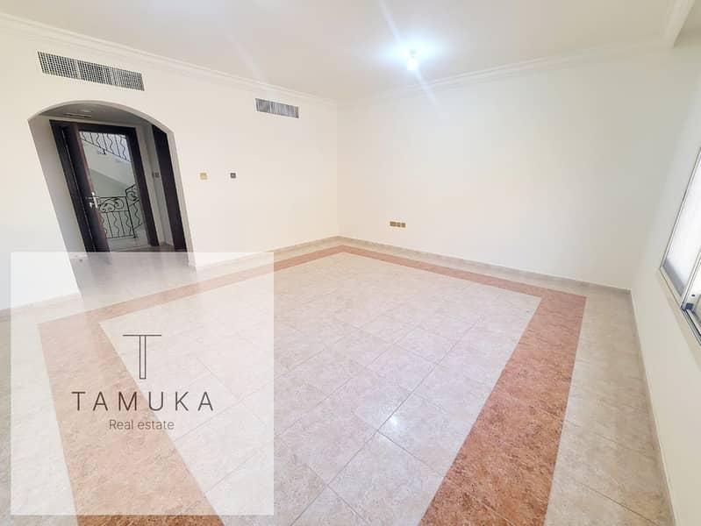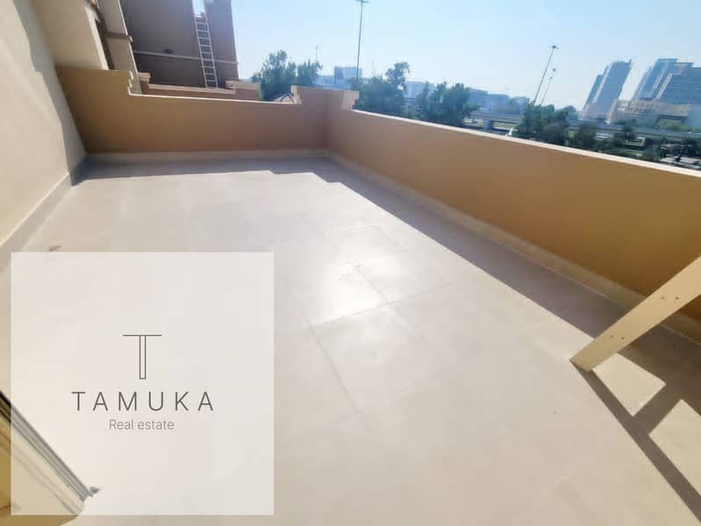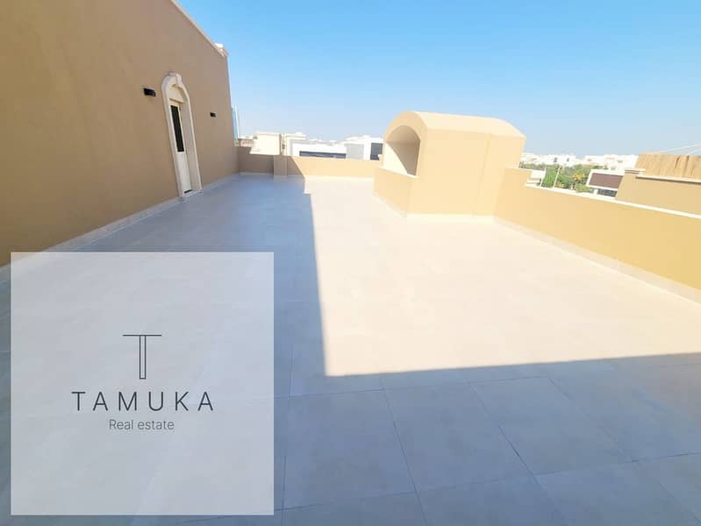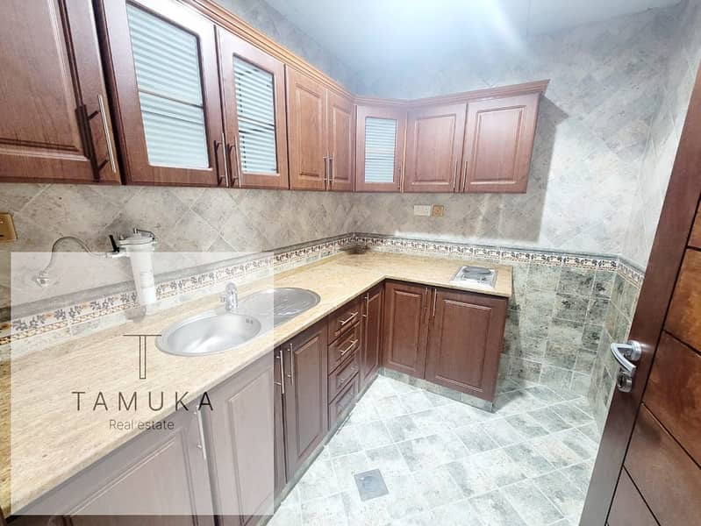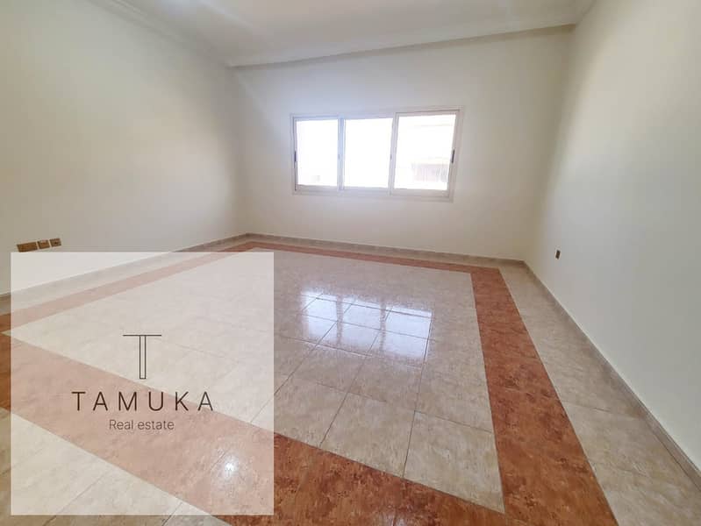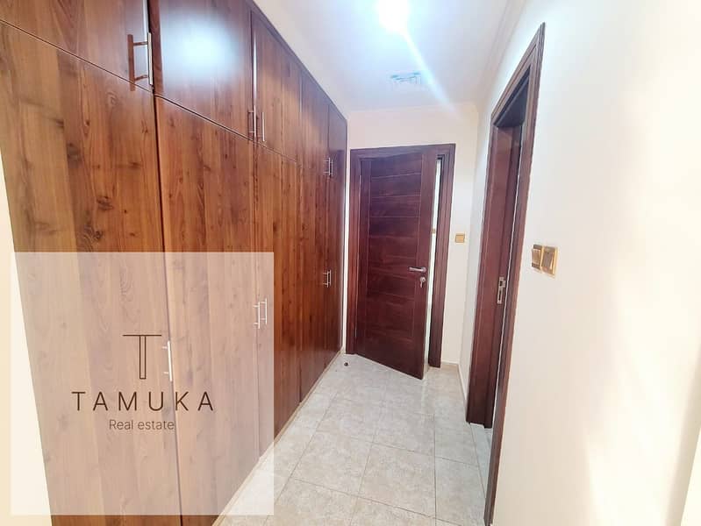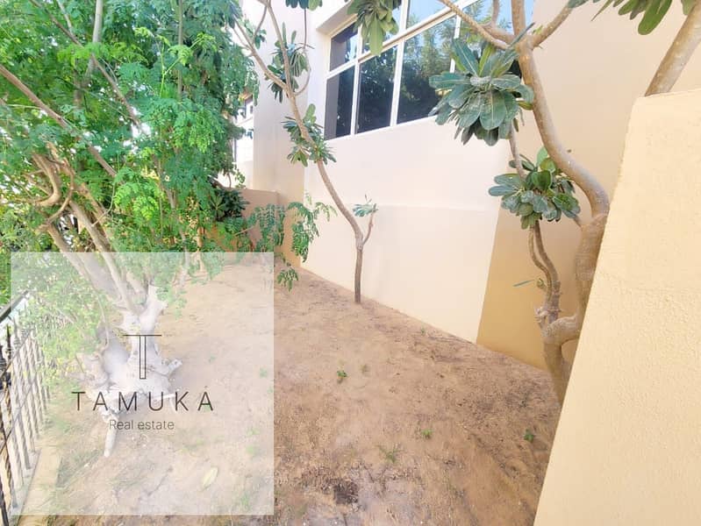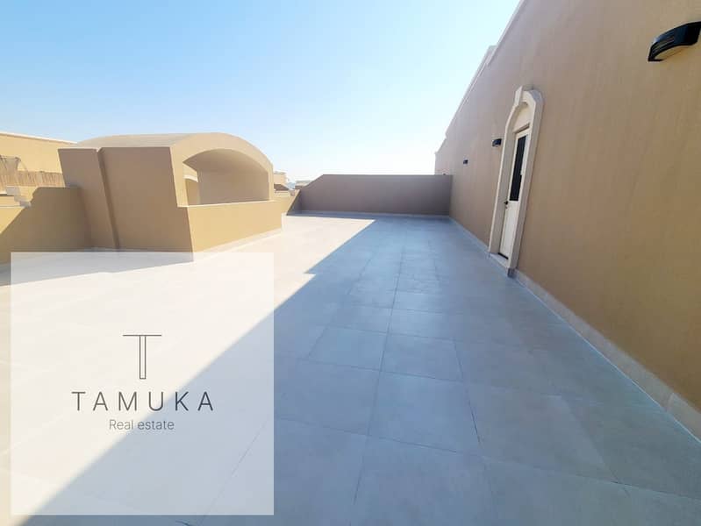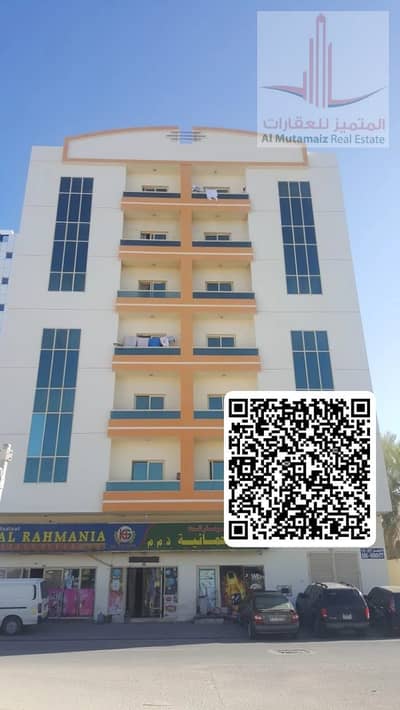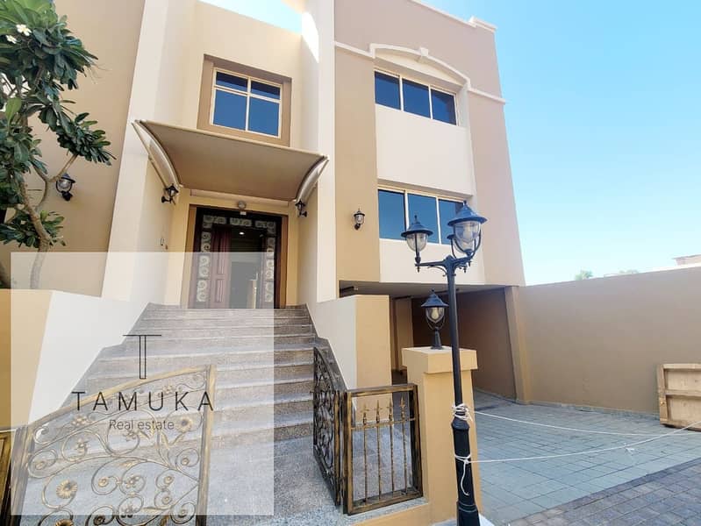
地图
请求视频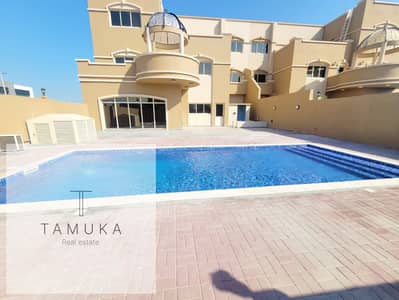
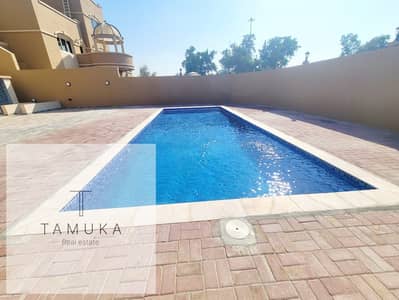
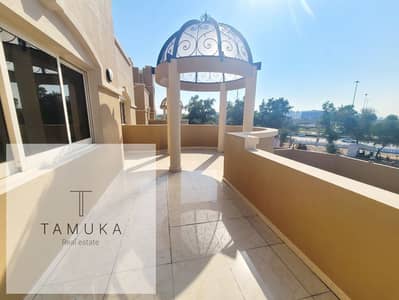
44
位于阿尔马塔尔,阿尔-巴廷机场 6 卧室的别墅 300000 AED - 10486398
Designing a luxurious multi-level villa with the specified features offers both functionality and elegance. Here’s a detailed description of each level:
Ground Floor:
• Majlis (Guest Sitting Area): A spacious and traditionally designed area for hosting guests, reflecting cultural hospitality.
• Guest Bathroom: Conveniently located near the Majlis for visitors.
• Dining Room: An elegant space adjacent to the kitchen, ideal for formal meals.
• Kitchen: A modern and kitchen designed for culinary activities.
• Swimming Pool: A large outdoor pool, perfect for relaxation and entertainment.
• Master Bedroom with Walk-in Wardrobe: A luxurious suite featuring ample storage and privacy.
Basement:
• Secondary Kitchen: An additional kitchen, possibly for heavy cooking or staff use.
• Maid’s Room: Comfortable accommodation for household staff.
• Parking Area: Secure space for vehicles.
• Driver’s Room: Dedicated quarters for a personal driver.
First Floor:
• Family Room: A cozy area for family gatherings and relaxation.
• Large Balcony: An expansive outdoor space offering scenic views.
• Kitchenette: A small kitchen for convenience, serving the first floor.
• Main Master Bedroom: An exceptionally spacious suite with luxurious amenities.
• Four Additional Master Bedrooms: Each with en-suite facilities, ensuring comfort for all occupants.
Roof:
• Balconies on Both Sides: Providing panoramic views and outdoor leisure space.
• Living Room: A versatile space, possibly for entertainment or relaxation.
• Master Bedroom: An additional suite, offering privacy and exclusivity.
This layout combines traditional elements, such as the Majlis, with modern luxury, ensuring a comfortable and opulent living experience.
Ground Floor:
• Majlis (Guest Sitting Area): A spacious and traditionally designed area for hosting guests, reflecting cultural hospitality.
• Guest Bathroom: Conveniently located near the Majlis for visitors.
• Dining Room: An elegant space adjacent to the kitchen, ideal for formal meals.
• Kitchen: A modern and kitchen designed for culinary activities.
• Swimming Pool: A large outdoor pool, perfect for relaxation and entertainment.
• Master Bedroom with Walk-in Wardrobe: A luxurious suite featuring ample storage and privacy.
Basement:
• Secondary Kitchen: An additional kitchen, possibly for heavy cooking or staff use.
• Maid’s Room: Comfortable accommodation for household staff.
• Parking Area: Secure space for vehicles.
• Driver’s Room: Dedicated quarters for a personal driver.
First Floor:
• Family Room: A cozy area for family gatherings and relaxation.
• Large Balcony: An expansive outdoor space offering scenic views.
• Kitchenette: A small kitchen for convenience, serving the first floor.
• Main Master Bedroom: An exceptionally spacious suite with luxurious amenities.
• Four Additional Master Bedrooms: Each with en-suite facilities, ensuring comfort for all occupants.
Roof:
• Balconies on Both Sides: Providing panoramic views and outdoor leisure space.
• Living Room: A versatile space, possibly for entertainment or relaxation.
• Master Bedroom: An additional suite, offering privacy and exclusivity.
This layout combines traditional elements, such as the Majlis, with modern luxury, ensuring a comfortable and opulent living experience.
物业信息
- 类型别墅
- 目的租赁
- 编号Bayut - 103712-D5gwM2
- 家具情况无家具
- 房源最早添加于2024年12月27日
物业特色和配套情况
附近医院
全部楼层








