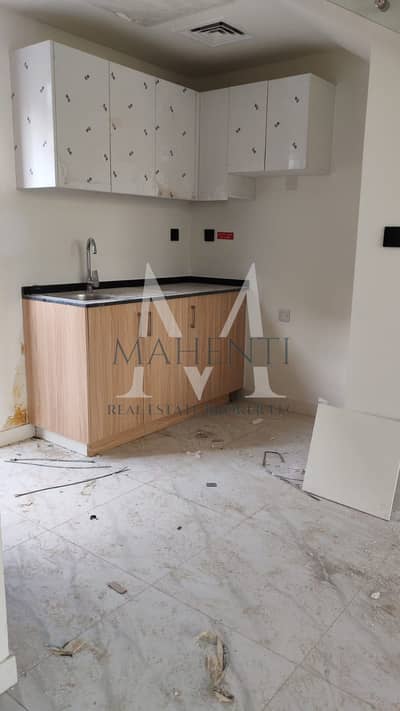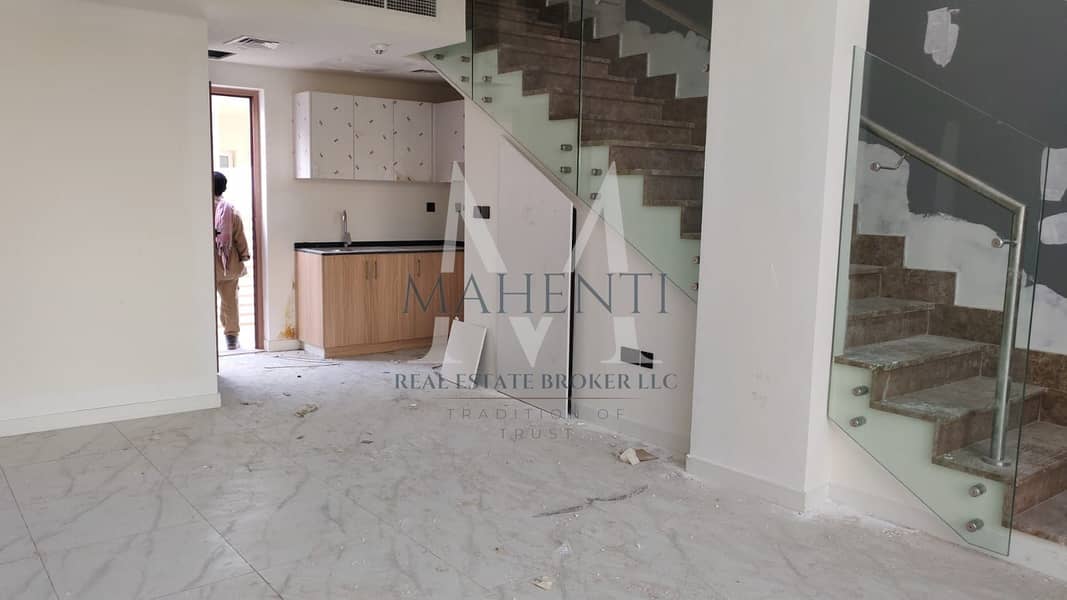
户型图
地图



17
位于迪拜乐园,鲁康社区,鲁康3区 1 卧室的联排别墅 975000 AED - 10416167
Exterior & Layout:
- Single-Row Design: The loft is part of a row of homes, each with its own private front and back spaces, providing a sense of exclusivity and privacy.
- Front Yard: The front yard is neatly landscaped with a small garden or lawn, offering a welcoming feel as you approach the entrance. There may be a pathway leading to the door, with some shrubs or decorative plants lining the sides.
- Car Parking: In front of the house, there is a designated car parking area, typically a driveway or carport designed to accommodate one vehicle. The parking space is situated conveniently close to the entrance, ensuring ease of access.
- Back Yard: The back yard is a private outdoor space, offering a more secluded area for relaxation, gardening, or outdoor activities. It could be a small patio or lawn area, possibly with space for outdoor furniture or a grill.
- Loft-Style Living: Inside, the loft features an open floor plan, with high ceilings and a spacious feel despite the compact layout. The living, dining, and kitchen areas are often combined into one large open space. The loft typically has large windows that allow natural light to flood the area.
- Bedroom: The bedroom is a cozy yet comfortable space, often located on an elevated platform or in a semi-private area within the loft. The design maximizes the use of vertical space, often with creative storage solutions, such as built-in shelves or cabinets.
物业信息
- 类型联排别墅
- 目的待售
- 编号Bayut - 6348-K5NSIX
- 完成现房
- 家具情况无家具
- 平均租金
- 房源最早添加于2024年12月18日
物业特色和配套情况
公共厨房
泊车位: 1
附近医院
楼层: 1
其他27个便利配套
市场趋势
贷款
位置及附近设施
位置
学校
餐厅
医院
公园



















