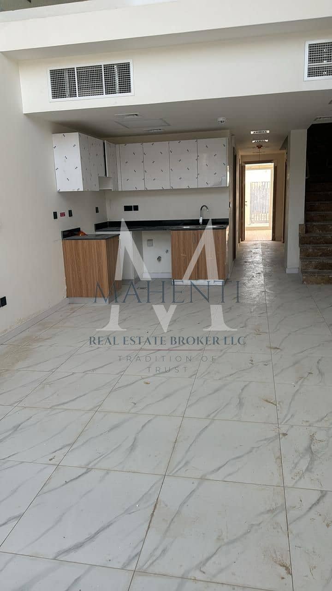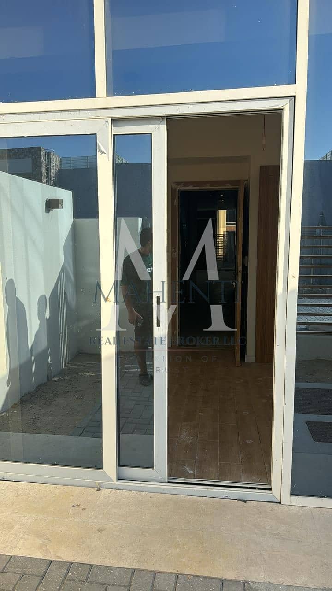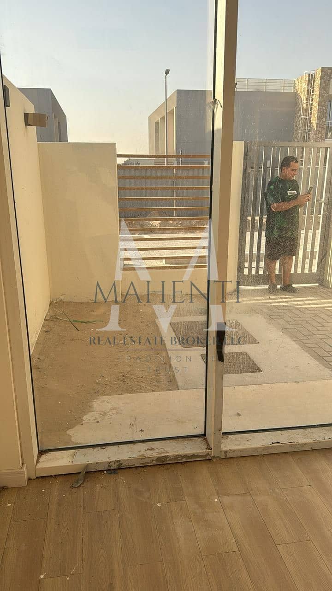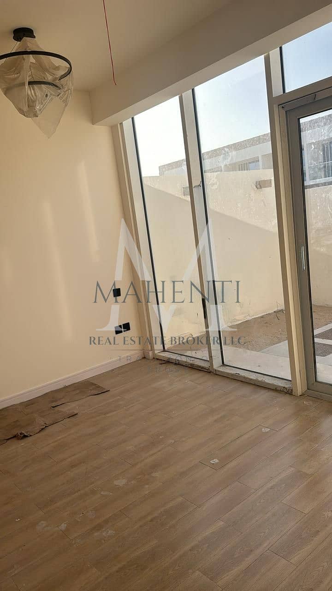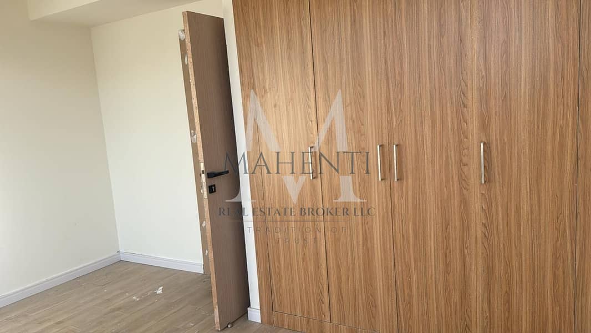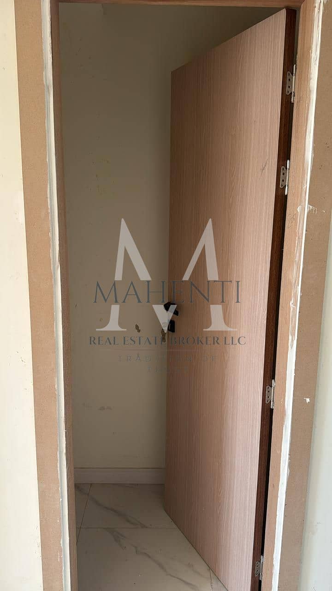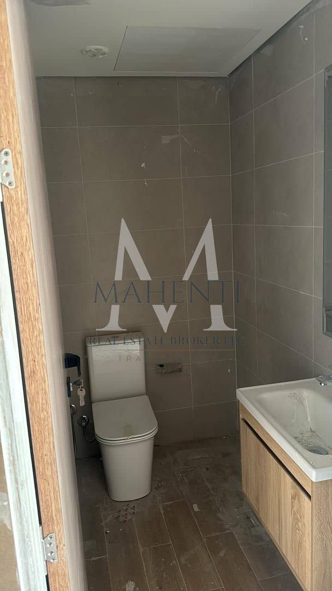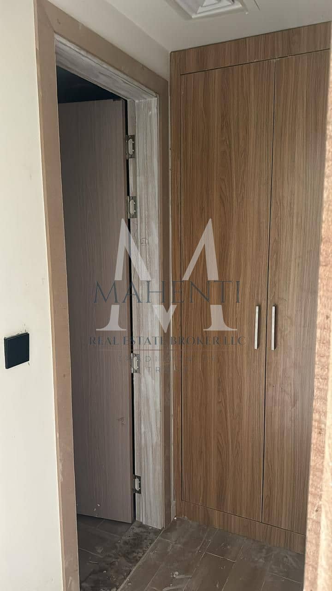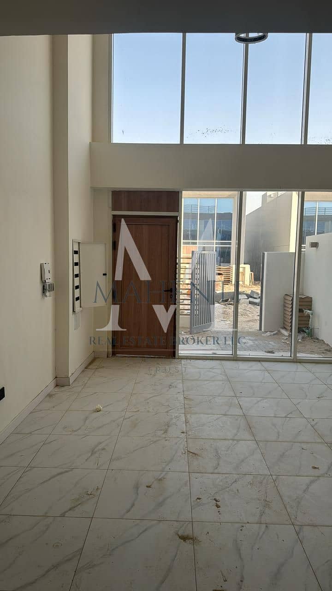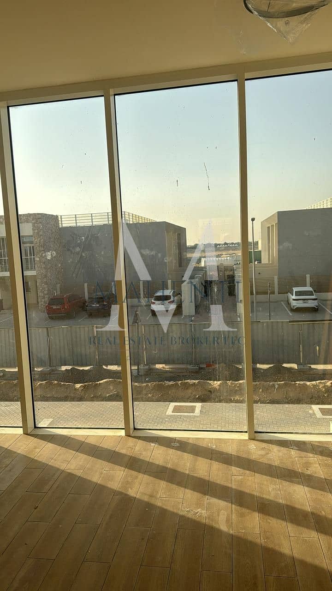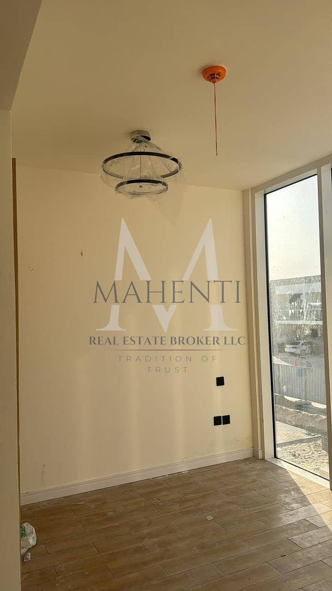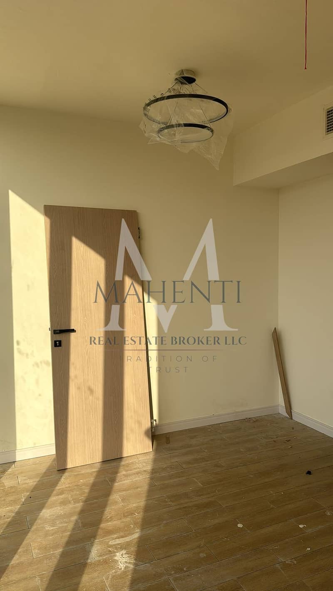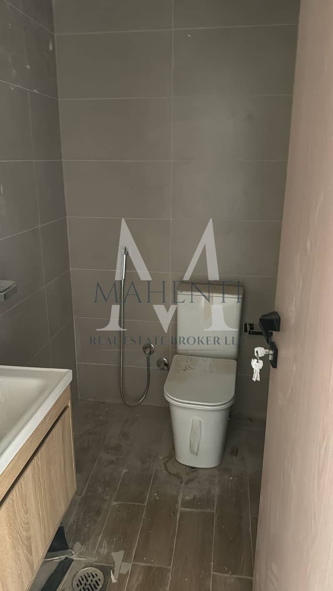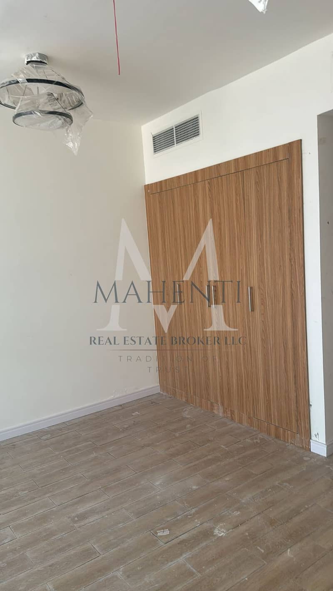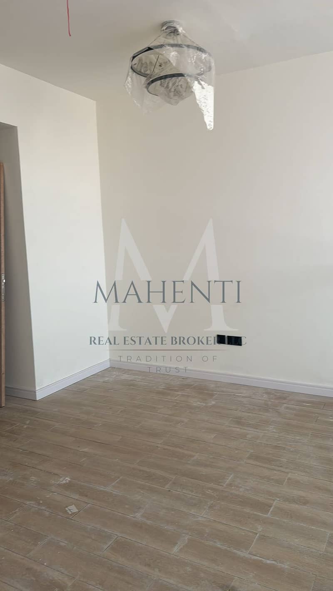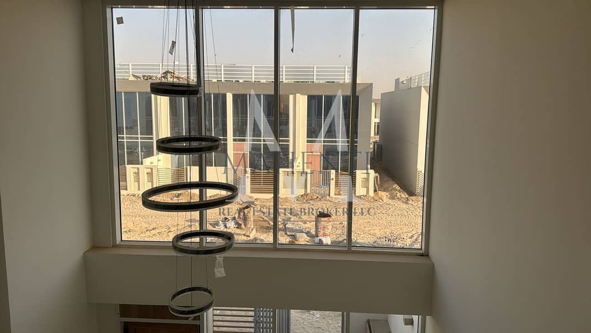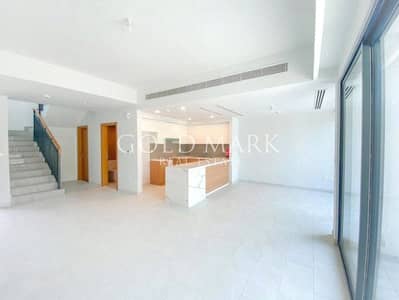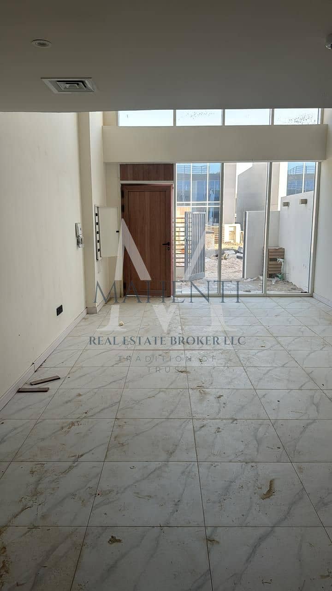
于2025年2月20日
户型图
地图
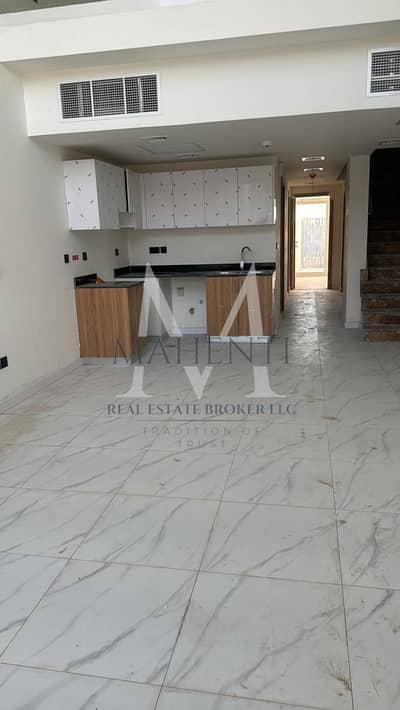
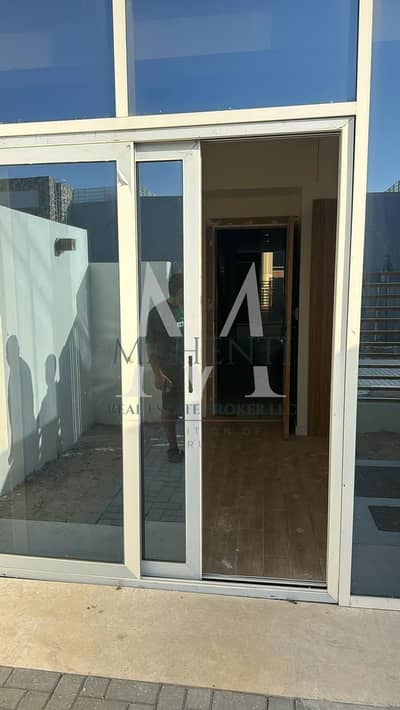
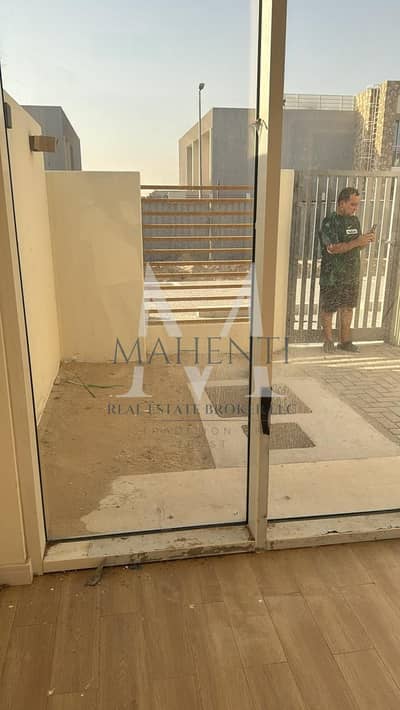
17
位于迪拜乐园,鲁康社区,鲁康3区 3 卧室的联排别墅 2000000 AED - 10380568
A three-bedroom loft with I-shaped front and back yards offers a stylish and functional living space with a contemporary design. Here's a detailed description:
Interior:
Exterior:
Interior:
- Living Area: The loft has an open-concept living space that blends the living room, dining area, and kitchen into a spacious, airy environment. Large windows offer plenty of natural light, and the high ceilings emphasize the lofted design, creating a sense of openness.
- Bedrooms:
- Master Bedroom: A generously sized room with an en-suite bathroom and closet space. It may have direct access to the lofted area, providing more privacy.
- Bedroom 2 & 3: These can either be located on the lower floor or upper mezzanine, sharing a bathroom. These rooms are perfect for children, guests, or home offices.
- Loft Area: The second level could be an open loft or a private study, offering views of the downstairs living area. It could be a versatile space that could double as a home office, library, or extra seating area.
- Kitchen & Dining: The kitchen could have modern finishes with an island, stainless steel appliances, and ample storage. The dining area could be adjacent to large sliding doors leading to the backyard, allowing for easy indoor-outdoor flow.
Exterior:
- I-shaped Front Yard: The front yard could have a driveway leading to a garage (or open parking space) and a path that guides visitors to the front door. The I-shape allows for distinct front and side areas, offering space for small garden beds, pathways, and decorative features like fountains, or shrubs along the perimeter.
- Back Yard: The backyard is spacious, potentially with a patio or deck area for outdoor dining, lounging, or entertaining. The design could allow for a private garden with grass, trees, or even space for a pool or play area. Given the I-shape, the backyard might also include additional sections for further landscaping or a small vegetable garden.
物业信息
- 类型联排别墅
- 目的待售
- 编号Bayut - 6348-HO9SHY
- 完成现房
- 家具情况无家具
- TruCheck™ 于2025年2月20日
- 平均租金
- 房源最早添加于2024年12月13日
户型图
三维实景
三维图
二维图
- Ground Floor
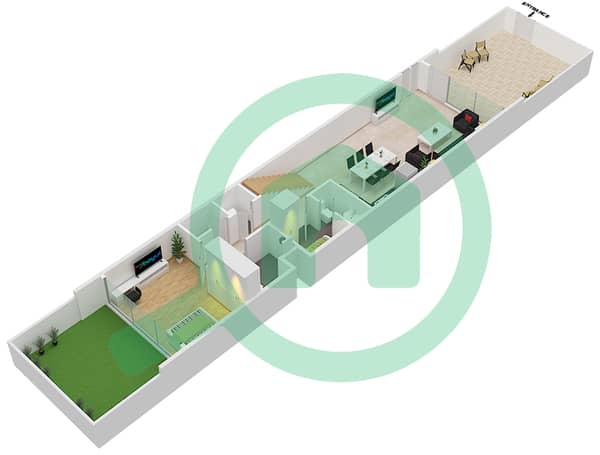
- First Floor
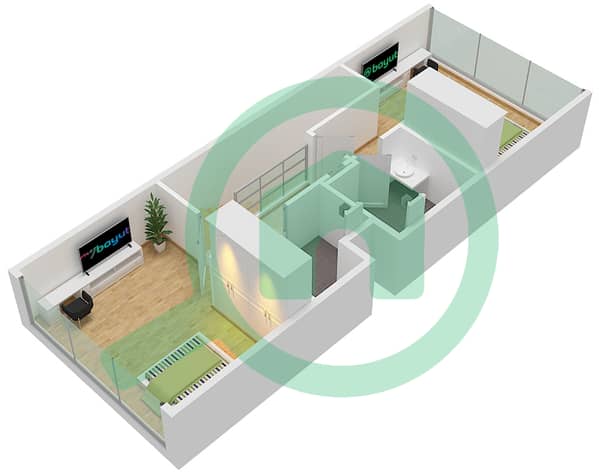
物业特色和配套情况
公共厨房
泊车位: 2
保姆房
附近医院
其他28个便利配套
