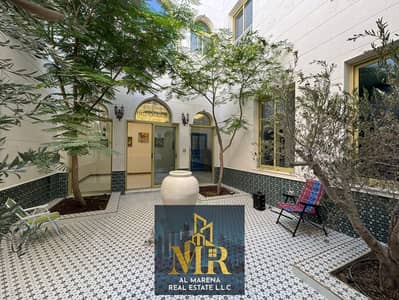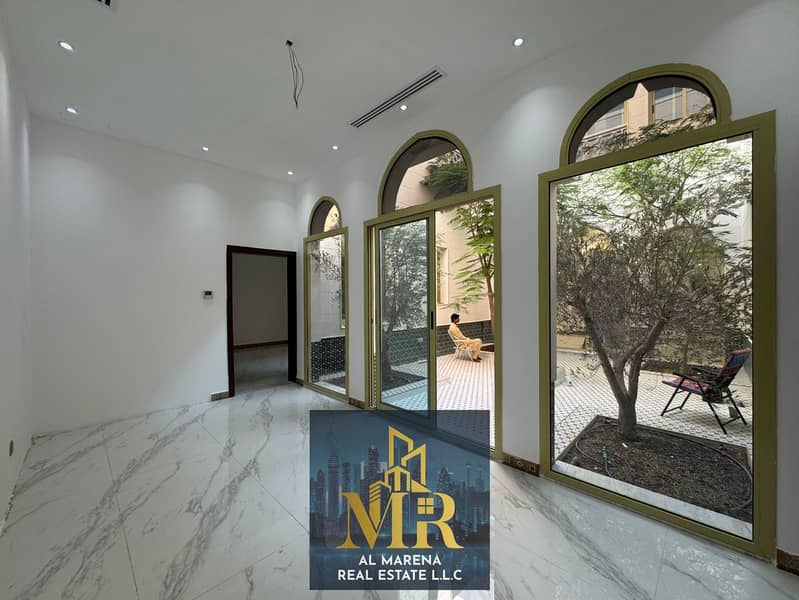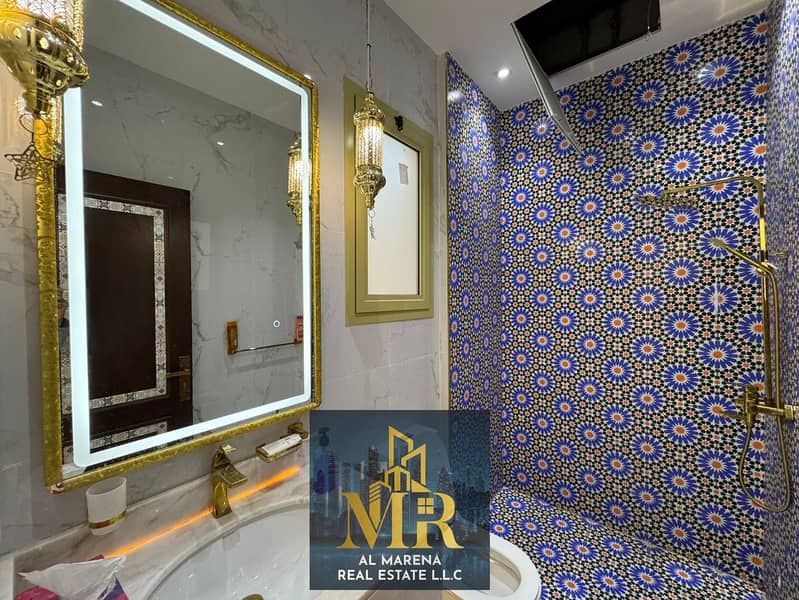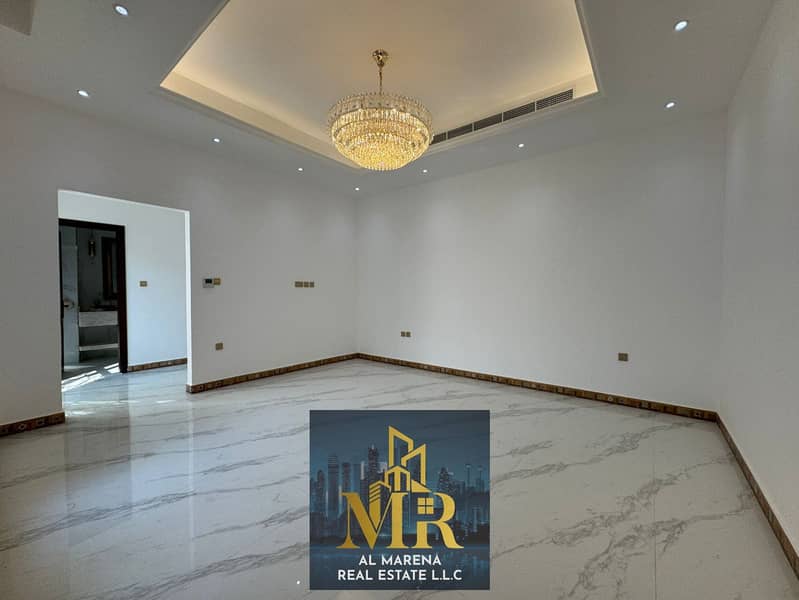
地图
请求视频


52
位于阿尔罗达 5 卧室的别墅 2150000 AED - 10226166
Villa including water, electricity and air conditioning Moroccan design at the highest level Internal garden and ancient heritage for excellence For lovers of excellence and heritage without down payment Bank financing
Luxury villa for sale in Al Rawda Ajman Luxurious Moroccan design
Unique Andalusian Moroccan style villa for sale in Al Rawda 2
• Building area: 5,000 square feet.
• Land area: 3,600 square feet.
• Features:
• 5 master bedrooms
• 2 living rooms
• Council with separate entrance for privacy
• Kitchen with appliances + preparatory kitchen on the first floor
• Laundry room
• Spacious garden with olive trees and bright plants
• Beautiful mosaic woodwork
This villa is meticulously designed with a blend of traditional and modern elements, ensuring functionality and elegance:
• Ventilation and lighting: Scientifically designed to maximize air circulation and natural lighting.
• Rainwater drainage and irrigation: Strategically planned for efficiency.
• Fountain: Elegantly placed to enhance the ambiance.
• Walls: Thick and structurally strong walls with built-in lighting for a traditional aesthetic.
• Garden Floors: Over 2,700 mosaics create a sense of luxury and history.
• Kitchen View: Overlooking the olive trees for a serene dining experience.
• Wardrobes: Customizable wardrobe designs by the buyer included in the purchase price.
Additional Features:
• Outdoor Majlis with Moroccan style toilets and private entrance.
• Parking for 5 cars outdoor + indoor parking.
• High-quality air conditioning (O General).
• Natural stone facade inspired by the Moroccan city of Fez.
Location:
• Only 2 minutes away from Sheikh Ammar Street.
• Connected to water, electricity and sewerage networks.
Ready to move in: This unique villa is waiting to become your dream home!
Luxury villa for sale in Al Rawda Ajman Luxurious Moroccan design
Unique Andalusian Moroccan style villa for sale in Al Rawda 2
• Building area: 5,000 square feet.
• Land area: 3,600 square feet.
• Features:
• 5 master bedrooms
• 2 living rooms
• Council with separate entrance for privacy
• Kitchen with appliances + preparatory kitchen on the first floor
• Laundry room
• Spacious garden with olive trees and bright plants
• Beautiful mosaic woodwork
This villa is meticulously designed with a blend of traditional and modern elements, ensuring functionality and elegance:
• Ventilation and lighting: Scientifically designed to maximize air circulation and natural lighting.
• Rainwater drainage and irrigation: Strategically planned for efficiency.
• Fountain: Elegantly placed to enhance the ambiance.
• Walls: Thick and structurally strong walls with built-in lighting for a traditional aesthetic.
• Garden Floors: Over 2,700 mosaics create a sense of luxury and history.
• Kitchen View: Overlooking the olive trees for a serene dining experience.
• Wardrobes: Customizable wardrobe designs by the buyer included in the purchase price.
Additional Features:
• Outdoor Majlis with Moroccan style toilets and private entrance.
• Parking for 5 cars outdoor + indoor parking.
• High-quality air conditioning (O General).
• Natural stone facade inspired by the Moroccan city of Fez.
Location:
• Only 2 minutes away from Sheikh Ammar Street.
• Connected to water, electricity and sewerage networks.
Ready to move in: This unique villa is waiting to become your dream home!
物业信息
- 类型别墅
- 目的待售
- 编号Bayut - 104584-TMoFy2
- 完成现房
- 家具情况无家具
- 平均租金
- 房源最早添加于2024年11月21日
物业特色和配套情况
阳台
公共厨房
泊车位: 8
保姆房
其他35个便利配套
市场趋势
贷款
位置及附近设施
位置
学校
餐厅
医院
公园






















































