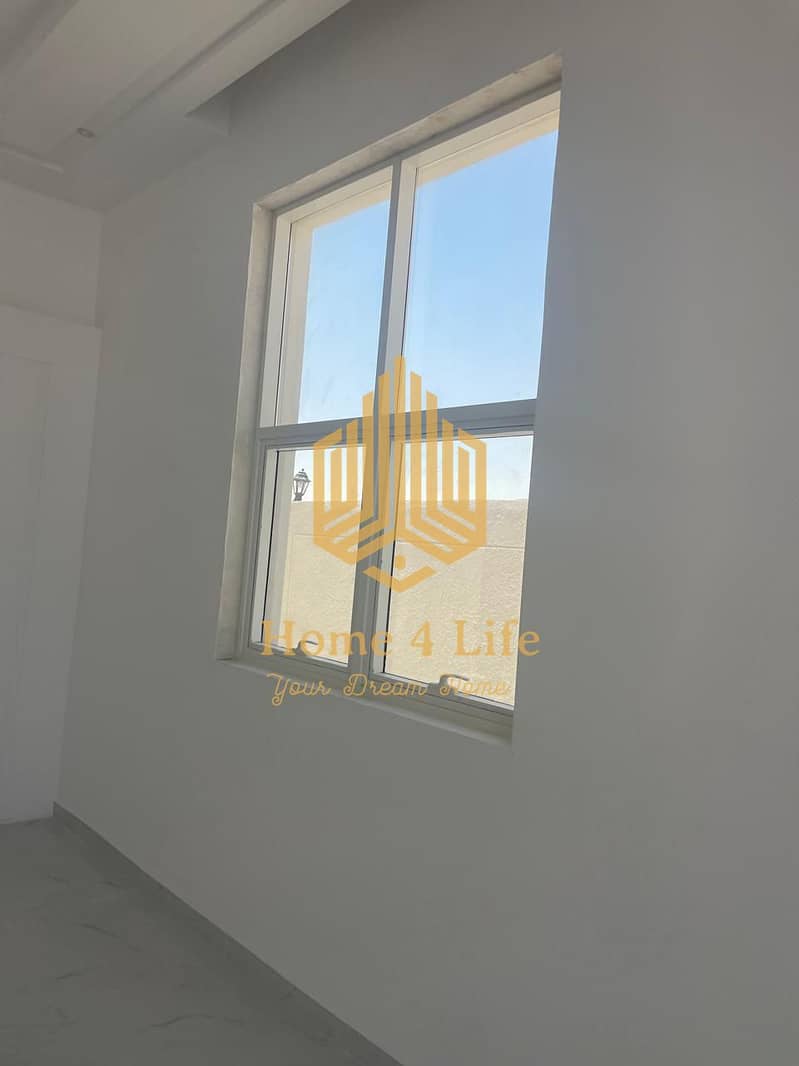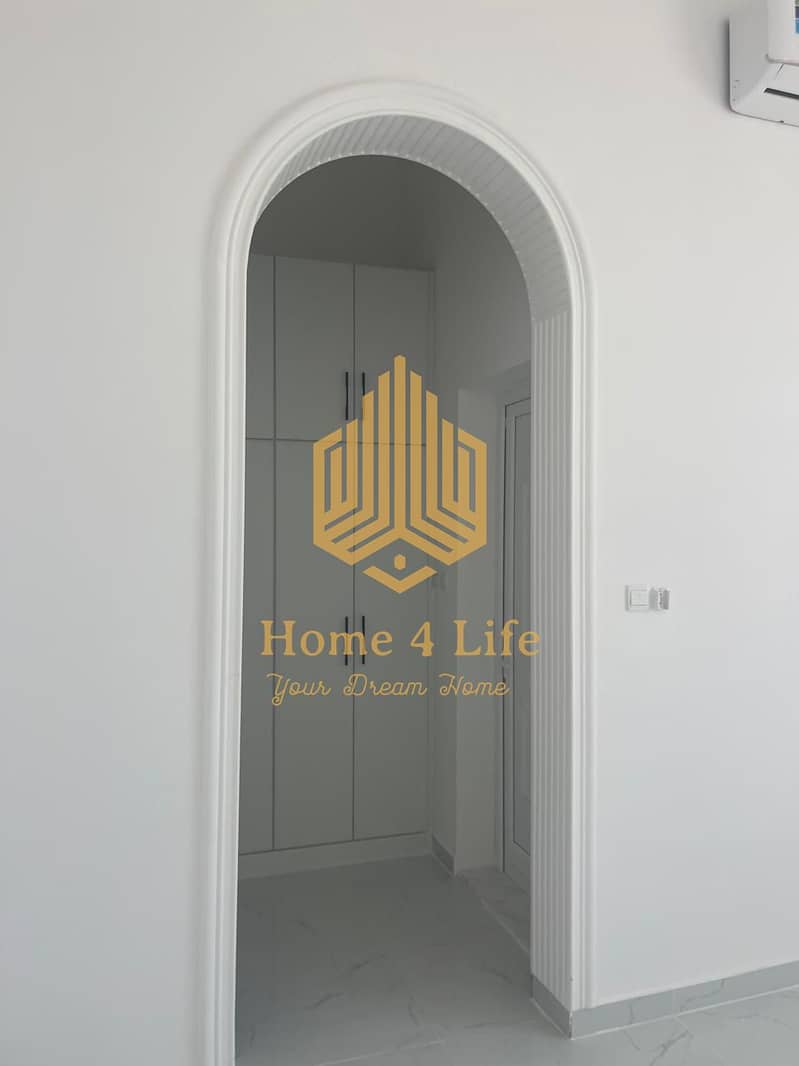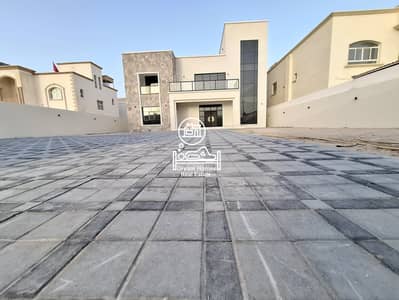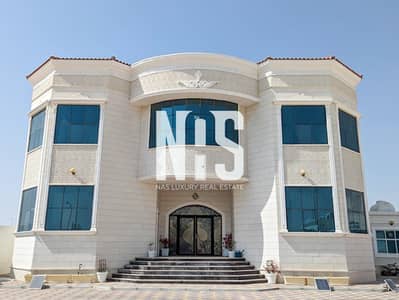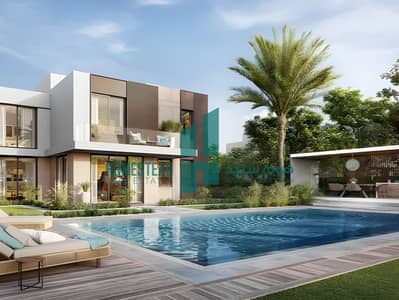



位于阿尔沙穆卡 7 卧室的别墅 4900000 AED - 10168441
Villa in Al Shamkha
This expansive villa is designed with luxury and convenience in mind, offering a blend of elegant living spaces and practical amenities. The property features:
Main Living Areas:
7 Master Bedrooms: Spacious rooms with en-suite bathrooms, designed for maximum comfort and privacy.
2 Lounges: Elegant living spaces for relaxation or hosting guests.
Preparatory Kitchen: A secondary kitchen, ideal for meal preparation, storage, or as a space for staff to work behind the scenes.
Council Room: A formal meeting space, perfect for gatherings, discussions, or private meetings.
Dining Room: A large, formal space for family meals or entertaining guests.
Maid’s Room: A dedicated space for live-in staff, with privacy and comfort.
Ironing Room: A functional space for handling laundry-related tasks, such as ironing and garment care.
External Annexes:
Kitchen: A fully equipped, larger kitchen located outside the main structure—perfect for outdoor cooking or catering events.
Storehouse: A storage facility for tools, equipment, or other household essentials.
Laundry Room: A dedicated area for washing clothes, linens, and other textiles.
Dry Room: A controlled space for drying clothes, ensuring they are properly aired and preserved.
Design and Materials:
Interior: The villa is finished with luxurious marble, providing a sophisticated and polished look to the living areas.
Exterior: The entire villa’s exterior is crafted from stone, offering durability, elegance, and timeless appeal.
This expansive villa is designed with luxury and convenience in mind, offering a blend of elegant living spaces and practical amenities. The property features:
Main Living Areas:
7 Master Bedrooms: Spacious rooms with en-suite bathrooms, designed for maximum comfort and privacy.
2 Lounges: Elegant living spaces for relaxation or hosting guests.
Preparatory Kitchen: A secondary kitchen, ideal for meal preparation, storage, or as a space for staff to work behind the scenes.
Council Room: A formal meeting space, perfect for gatherings, discussions, or private meetings.
Dining Room: A large, formal space for family meals or entertaining guests.
Maid’s Room: A dedicated space for live-in staff, with privacy and comfort.
Ironing Room: A functional space for handling laundry-related tasks, such as ironing and garment care.
External Annexes:
Kitchen: A fully equipped, larger kitchen located outside the main structure—perfect for outdoor cooking or catering events.
Storehouse: A storage facility for tools, equipment, or other household essentials.
Laundry Room: A dedicated area for washing clothes, linens, and other textiles.
Dry Room: A controlled space for drying clothes, ensuring they are properly aired and preserved.
Design and Materials:
Interior: The villa is finished with luxurious marble, providing a sophisticated and polished look to the living areas.
Exterior: The entire villa’s exterior is crafted from stone, offering durability, elegance, and timeless appeal.
物业信息
- 类型别墅
- 目的待售
- 编号Bayut - 102990-R93vGy
- 完成现房
- 平均租金
- 房源最早添加于2024年11月14日
物业特色和配套情况
阳台
公共厨房
泊车位: 4
保姆房
其他29个便利配套






